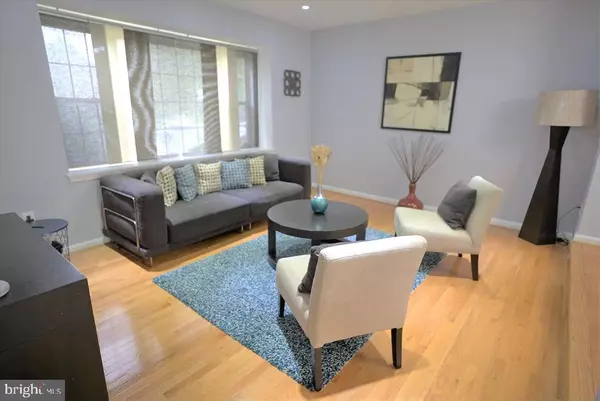$370,000
$364,900
1.4%For more information regarding the value of a property, please contact us for a free consultation.
18033 FENCE POST CT Gaithersburg, MD 20877
3 Beds
4 Baths
2,005 SqFt
Key Details
Sold Price $370,000
Property Type Townhouse
Sub Type End of Row/Townhouse
Listing Status Sold
Purchase Type For Sale
Square Footage 2,005 sqft
Price per Sqft $184
Subdivision Flower Hill
MLS Listing ID MDMC723702
Sold Date 10/08/20
Style Traditional
Bedrooms 3
Full Baths 3
Half Baths 1
HOA Fees $41/ann
HOA Y/N Y
Abv Grd Liv Area 1,555
Originating Board BRIGHT
Year Built 1989
Annual Tax Amount $3,279
Tax Year 2019
Lot Size 2,160 Sqft
Acres 0.05
Property Description
Beautiful End Unit Townhouse located in the sought after neighborhood of Flower Hill. Hardwood floors throughout the main level with formal living room, elegant room dining room, spacious half bath and updated kitchen with White cabinets, Quartz counters and Stainless steel appliances, the family room of the kitchen makes a great space for gatherings and entertaining. Large Master Bedroom has high vaulted ceilings, walk-in closet and a recently renovated beautiful master bathroom. 2 more bedrooms and an updated full bath complete the upper level floor plan. The walkout finished basement includes a full bathroom, open recreational space and a wood burning fireplace. New washer and Dryer in the utility room with plenty of storage. Quick access to the Shady Grove Metro, I270, 200ICC and public transportation. Just around the corner you will find restaurants, shopping and parks. OPEN SUNDAY (09/06) from 1-3PM
Location
State MD
County Montgomery
Zoning R60
Rooms
Other Rooms Living Room, Dining Room, Bedroom 2, Bedroom 3, Kitchen, Basement, Foyer, Breakfast Room, Bedroom 1, Laundry, Utility Room, Bathroom 1, Bathroom 2, Bathroom 3, Half Bath
Basement Fully Finished, Walkout Level
Interior
Interior Features Carpet, Breakfast Area, Dining Area, Family Room Off Kitchen, Floor Plan - Open, Formal/Separate Dining Room, Kitchen - Eat-In, Kitchen - Island, Walk-in Closet(s), Wood Floors
Hot Water Natural Gas
Heating Forced Air
Cooling Central A/C
Flooring Hardwood
Fireplaces Number 1
Fireplaces Type Wood
Equipment Dishwasher, Disposal, Dryer, Exhaust Fan, Microwave, Oven/Range - Gas, Refrigerator, Stainless Steel Appliances, Washer
Furnishings No
Fireplace Y
Appliance Dishwasher, Disposal, Dryer, Exhaust Fan, Microwave, Oven/Range - Gas, Refrigerator, Stainless Steel Appliances, Washer
Heat Source Natural Gas
Laundry Basement
Exterior
Exterior Feature Patio(s)
Garage Spaces 2.0
Parking On Site 2
Amenities Available Common Grounds, Pool - Outdoor, Tot Lots/Playground
Water Access N
Accessibility Level Entry - Main
Porch Patio(s)
Total Parking Spaces 2
Garage N
Building
Lot Description Backs - Open Common Area, Front Yard
Story 3
Sewer Public Sewer
Water Public
Architectural Style Traditional
Level or Stories 3
Additional Building Above Grade, Below Grade
New Construction N
Schools
School District Montgomery County Public Schools
Others
Pets Allowed Y
HOA Fee Include Common Area Maintenance,Management,Parking Fee,Pool(s),Reserve Funds,Snow Removal
Senior Community No
Tax ID 160902759396
Ownership Fee Simple
SqFt Source Assessor
Horse Property N
Special Listing Condition Standard
Pets Allowed No Pet Restrictions
Read Less
Want to know what your home might be worth? Contact us for a FREE valuation!

Our team is ready to help you sell your home for the highest possible price ASAP

Bought with Alejandro Luis A Martinez • The Agency DC
GET MORE INFORMATION






