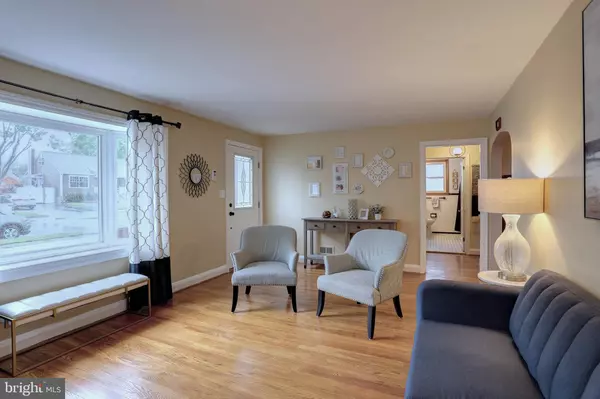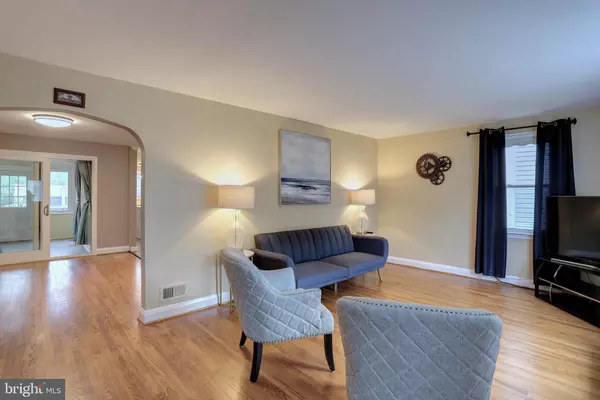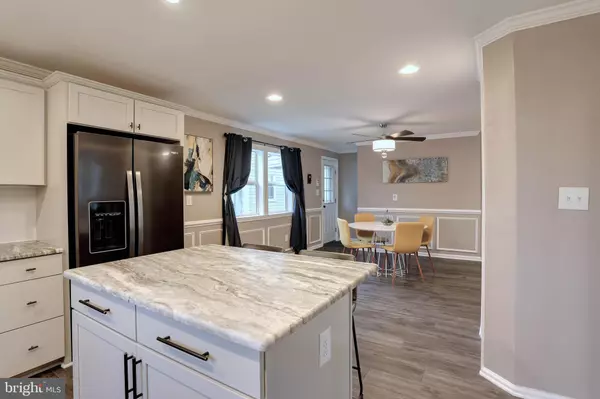$425,000
$425,000
For more information regarding the value of a property, please contact us for a free consultation.
548 CLEVELAND RD Linthicum, MD 21090
4 Beds
2 Baths
2,449 SqFt
Key Details
Sold Price $425,000
Property Type Single Family Home
Sub Type Detached
Listing Status Sold
Purchase Type For Sale
Square Footage 2,449 sqft
Price per Sqft $173
Subdivision Shipley Heights
MLS Listing ID MDAA468018
Sold Date 06/30/21
Style Cape Cod
Bedrooms 4
Full Baths 2
HOA Y/N N
Abv Grd Liv Area 1,849
Originating Board BRIGHT
Year Built 1953
Annual Tax Amount $3,239
Tax Year 2021
Lot Size 7,000 Sqft
Acres 0.16
Property Description
You do not want to miss this gorgeous home with an addition and loads of upgrades. The sellers have taken great pride in the house and it shows. The oversized kitchen was redone in 2018 with upgraded flooring, cabinets, counter tops, appliances and recessed lighting. The deck and shed were just installed in 2019 . The driveway was done in 2016. Roof and gutters were replaced in 2018 . Sellers upgraded the electric and generator hook up in 2020. Seller will leave the generator to the buyer. Washer and dryer replaced in 2015. Sunroom flooring was redone in 2017. Fresh paint and neutral colors throughout. . Basement is finished with bedroom and full bath and HUGE walk in closet. Basement also has 2 storage rooms as well. Outdoor living is amazing at this home; including professional landscaping all around with flowers/plants that bloom at just the perfect time. River rock was added around all the house garden beds to make it look even better. Organic raised garden in the fully fenced in backyard. Home comes with a One year home warranty with Cinch Warranty(Formerly HMS Warranty) . Just minutes from downtown Baltimore and BWI Airport/Train station . Close to 695, BW Parkway(295) 195 and Route 97 for easy commuting
Location
State MD
County Anne Arundel
Zoning RESIDENTIAL
Rooms
Other Rooms Living Room, Dining Room, Primary Bedroom, Bedroom 3, Bedroom 4, Kitchen, Family Room, Foyer, Sun/Florida Room, Storage Room, Bathroom 1, Bathroom 2
Basement Full, Fully Finished, Improved, Interior Access, Outside Entrance, Rear Entrance
Main Level Bedrooms 2
Interior
Interior Features Breakfast Area, Dining Area, Kitchen - Eat-In, Kitchen - Gourmet, Kitchen - Table Space
Hot Water Electric
Heating Forced Air
Cooling Central A/C, Ceiling Fan(s)
Flooring Carpet, Ceramic Tile, Hardwood, Laminated, Wood
Equipment Built-In Microwave, Dryer, Washer, Dishwasher, Freezer, Stainless Steel Appliances, Refrigerator, Icemaker, Disposal, Stove
Appliance Built-In Microwave, Dryer, Washer, Dishwasher, Freezer, Stainless Steel Appliances, Refrigerator, Icemaker, Disposal, Stove
Heat Source Oil
Laundry Basement, Dryer In Unit, Has Laundry, Lower Floor, Washer In Unit
Exterior
Exterior Feature Porch(es), Deck(s), Enclosed
Water Access N
Accessibility None
Porch Porch(es), Deck(s), Enclosed
Garage N
Building
Story 3
Sewer Public Sewer
Water Public
Architectural Style Cape Cod
Level or Stories 3
Additional Building Above Grade, Below Grade
New Construction N
Schools
School District Anne Arundel County Public Schools
Others
Senior Community No
Tax ID 020574700508200
Ownership Fee Simple
SqFt Source Assessor
Security Features Electric Alarm
Special Listing Condition Standard
Read Less
Want to know what your home might be worth? Contact us for a FREE valuation!

Our team is ready to help you sell your home for the highest possible price ASAP

Bought with Bridgette A Jacobs • Long & Foster Real Estate, Inc.
GET MORE INFORMATION






