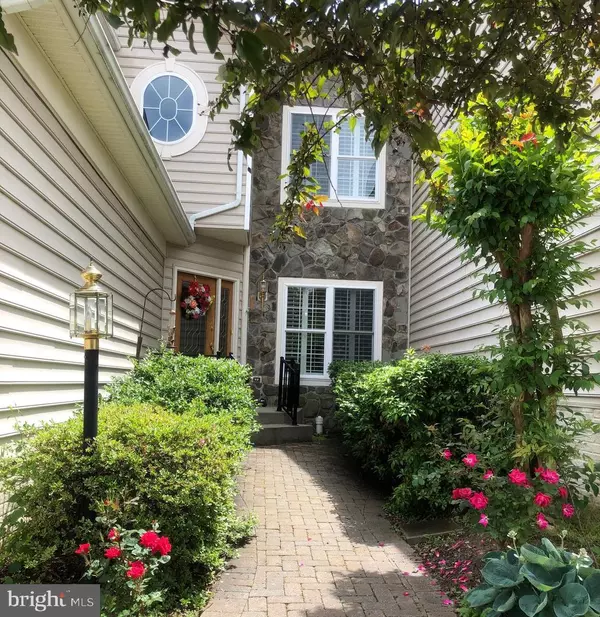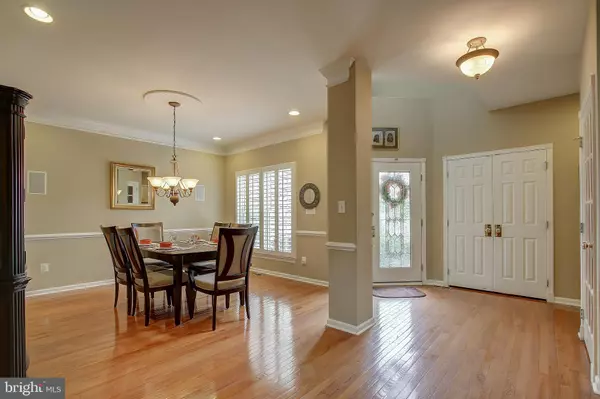Bought with Rosemary K Graham • Weichert, REALTORS
$605,000
$599,000
1.0%For more information regarding the value of a property, please contact us for a free consultation.
25134 FORTITUDE TER Chantilly, VA 20152
3 Beds
4 Baths
3,708 SqFt
Key Details
Sold Price $605,000
Property Type Townhouse
Sub Type Interior Row/Townhouse
Listing Status Sold
Purchase Type For Sale
Square Footage 3,708 sqft
Price per Sqft $163
Subdivision South Riding
MLS Listing ID VALO411872
Sold Date 08/03/20
Style Carriage House
Bedrooms 3
Full Baths 3
Half Baths 1
HOA Fees $88/mo
HOA Y/N Y
Abv Grd Liv Area 2,673
Year Built 2007
Available Date 2020-06-18
Annual Tax Amount $6,001
Tax Year 2020
Lot Size 3,920 Sqft
Acres 0.09
Property Sub-Type Interior Row/Townhouse
Source BRIGHT
Property Description
This Carriage Home in the desirable South Riding, VA community is immaculately maintained, loaded with upgrades, and has a wonderful floor plan with over 3,700 square feet over 3 levels. A soaring two story Living Room and a separate Formal Dining Room make this an ideal space for entertaining. Hardwood throughout Main Level, kitchen with upgrades galore (high end cherry cabinets, granite countertops, stainless steel appliances, and beautiful backsplash. All colors and hardwood finishes complement each other perfectly. Family Room and Kitchen are one open space, with a cozy gas fireplace and a breakfast nook with room for a small dining table. Pendant lighting over granite overhang in kitchen. Ample recessed lighting throughout entire home...and plenty of matching upgraded light fixtures, chandeliers, and ceiling fan/lights. Chair rail and crown molding in Formal Dining Room lend a designer touch. Beautiful windows, including a Palladian window in one of the bedrooms, are all outfitted with quality Plantation shutters. Other designer touches: French doors leading to a light-filled sunroom on the Main Level with a skylight and a wide window facing the beautiful backyard -- perfect for a home office! This home is move-in ready and gorgeous! Enjoy music with a sound system with speakers in the Living Room, Dining Room, Family Room/Kitchen, and outside. All new/recently replaced: refrigerator, microwave, hot water heater, motor in one HVAC unit, sump pump, and Pentair water treatment system. On the front of the home, you're greeted by an upgraded brick walkway, and out back, you can relax on either the deck or patio, surrounded by nice landscaping and flowers. Four TVs convey (Family Room and all 3 bedrooms). Full finished basement includes an open rec room with small wet bar, plus a 16 ' x 10' Bonus Room that can have multiple uses. There's a large closet off of this Bonus Room, plus a gorgeous full bath with beautiful tile work, upgrades, and large tiled shower. A perfect space for guests, entertaining, kids playing, or teens hanging out! You'll also find all sorts of storage closets and nooks in the basement, including a small unfinished area with some shelves for tools and an access panel for a TV that can be placed in the wall mount in the rec area. Upstairs has large Master Bedroom with his and hers walk-in closets and an upgraded Master Bath, complete with double sinks, large shower, a soaking tub and skylight. Two other Bedrooms share a full bath. The bedroom on the front of the house is stunning with a cathedral ceiling and Palladian window. All rooms get plenty of natural light. Even the laundry room has nice built-in cabinetry, and the clean garage has painted walls and an epoxy floor. Attached Carriage Homes like this give you relatively low-maintenance living with limited yard upkeep but with the dimensions and floor plan similar to a single family home. This home is right near a walking trail and "World Trail Fitness Course" that loops around the neighborhood. It's also within walking distance of the elementary school, high school, and new Dulles South Recreation and Community Center (with two pools, indoor running track, fitness/training areas, basketball court, rock wall, and rooms for fitness classes. There's even an attached "Senior Center." The location is the best of both worlds: near a major artery in South Riding (Riding Center Drive), yet nestled a few blocks away from any noise or cars in quiet enclave of Carriage Homes that are surrounded by trees and near the walking trail. Relax with a glass of wine on your back patio, listen to the birds chirp, and be glad you've found your new home! View the Virtual Tour here: https://www.realtourinc.com/tours/1025395#video
Location
State VA
County Loudoun
Zoning 05
Direction North
Rooms
Other Rooms Living Room, Dining Room, Primary Bedroom, Bedroom 2, Bedroom 3, Kitchen, Family Room, Foyer, Sun/Florida Room, Laundry, Recreation Room, Bathroom 2, Bathroom 3, Bonus Room, Primary Bathroom, Half Bath
Basement Full, Fully Finished, Heated, Improved, Interior Access, Outside Entrance, Poured Concrete, Rear Entrance, Shelving, Sump Pump, Walkout Stairs, Windows, Other
Interior
Interior Features Breakfast Area, Carpet, Ceiling Fan(s), Chair Railings, Crown Moldings, Family Room Off Kitchen, Floor Plan - Open, Formal/Separate Dining Room, Kitchen - Eat-In, Kitchen - Gourmet, Kitchen - Table Space, Primary Bath(s), Recessed Lighting, Skylight(s), Soaking Tub, Tub Shower, Upgraded Countertops, Walk-in Closet(s), Water Treat System, Wet/Dry Bar, Window Treatments, Wood Floors, Other
Hot Water Natural Gas
Heating Central, Forced Air
Cooling Central A/C
Flooring Ceramic Tile, Hardwood, Partially Carpeted
Fireplaces Number 1
Fireplaces Type Gas/Propane, Marble
Equipment Built-In Microwave, Built-In Range, Dishwasher, Disposal, Dryer - Front Loading, Dryer - Electric, ENERGY STAR Refrigerator, Exhaust Fan, Freezer, Icemaker, Microwave, Oven - Self Cleaning, Oven - Wall, Oven/Range - Gas, Refrigerator, Stainless Steel Appliances, Washer, Water Heater - High-Efficiency
Furnishings No
Fireplace Y
Window Features Palladian,Skylights,Double Hung,Casement,Screens
Appliance Built-In Microwave, Built-In Range, Dishwasher, Disposal, Dryer - Front Loading, Dryer - Electric, ENERGY STAR Refrigerator, Exhaust Fan, Freezer, Icemaker, Microwave, Oven - Self Cleaning, Oven - Wall, Oven/Range - Gas, Refrigerator, Stainless Steel Appliances, Washer, Water Heater - High-Efficiency
Heat Source Natural Gas
Laundry Main Floor
Exterior
Exterior Feature Deck(s), Patio(s), Roof
Parking Features Garage - Front Entry, Garage Door Opener, Inside Access
Garage Spaces 4.0
Amenities Available Basketball Courts, Bike Trail, Club House, Common Grounds, Community Center, Exercise Room, Fitness Center, Jog/Walk Path, Meeting Room, Party Room, Picnic Area, Pier/Dock, Pool - Outdoor, Swimming Pool, Tennis Courts, Tot Lots/Playground, Volleyball Courts
Water Access N
View Trees/Woods, Street
Roof Type Shingle
Accessibility None
Porch Deck(s), Patio(s), Roof
Attached Garage 2
Total Parking Spaces 4
Garage Y
Building
Lot Description Backs to Trees, Landscaping
Story 3
Sewer Public Sewer
Water Public
Architectural Style Carriage House
Level or Stories 3
Additional Building Above Grade, Below Grade
Structure Type 2 Story Ceilings,9'+ Ceilings,Cathedral Ceilings,Dry Wall,High,Vaulted Ceilings
New Construction N
Schools
Elementary Schools Liberty
Middle Schools J. Michael Lunsford
High Schools Freedom
School District Loudoun County Public Schools
Others
HOA Fee Include Common Area Maintenance,Pool(s),Road Maintenance,Snow Removal,Trash,Other
Senior Community No
Tax ID 205107315000
Ownership Fee Simple
SqFt Source Assessor
Security Features Security System,Smoke Detector
Special Listing Condition Standard
Read Less
Want to know what your home might be worth? Contact us for a FREE valuation!

Our team is ready to help you sell your home for the highest possible price ASAP

GET MORE INFORMATION






