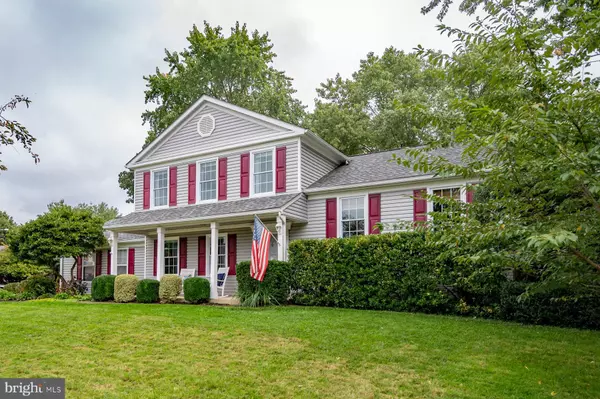$465,600
$439,900
5.8%For more information regarding the value of a property, please contact us for a free consultation.
10306 AMBERLEIGH CT Manassas, VA 20110
4 Beds
3 Baths
2,312 SqFt
Key Details
Sold Price $465,600
Property Type Single Family Home
Sub Type Detached
Listing Status Sold
Purchase Type For Sale
Square Footage 2,312 sqft
Price per Sqft $201
Subdivision Hastings Knoll
MLS Listing ID VAMN140580
Sold Date 11/10/20
Style Split Level
Bedrooms 4
Full Baths 2
Half Baths 1
HOA Y/N N
Abv Grd Liv Area 1,300
Originating Board BRIGHT
Year Built 1986
Annual Tax Amount $5,800
Tax Year 2020
Lot Size 0.288 Acres
Acres 0.29
Property Description
Open Sunday Oct. 18th 1-3. All offers due Monday Oct. 19 by 12 noon. Agent Owned. Lovingly cared for and improved. 4 bedroom 2 full baths 1 half bath 4 level home, boasts vaulted ceilings and spacious floor plan. Hardwood floors on 2 main levels, carpeted bedrooms and basement. White cabinets and appliances host a granite counter with a splash of color. A main level bedroom lends itself to many options including your own professional work space. French doors lead out to a 2 tiered deck and gravel patio with fire pit ideal for entertaining. Bathrooms renovated for a spa like feel in 2020, new 30 year architectural roof installed in 2018, new gas furnace 2017. Owners suite with private bath, all upper level bedrooms have ceiling fans and sizable closets for plenty of storage. Freshly painted finished basement with recessed lighting , laundry and immense conditioned storage space. Located on a quiet cul de sac with no HOA just 2 miles from Old Town Manassas restaurants, shopping and VRE. Check out the VIRTUAL TOUR. Floor Plan and List of Conveyances in Documents
Location
State VA
County Manassas City
Zoning R2S
Rooms
Other Rooms Living Room, Bedroom 2, Bedroom 3, Bedroom 4, Kitchen, Game Room, Family Room, Basement, Bedroom 1, Utility Room, Bathroom 1, Bathroom 2, Bathroom 3
Basement Fully Finished, Interior Access
Main Level Bedrooms 1
Interior
Interior Features Carpet, Ceiling Fan(s), Chair Railings, Combination Kitchen/Dining, Entry Level Bedroom, Family Room Off Kitchen, Floor Plan - Open, Kitchen - Eat-In, Pantry, Primary Bath(s), Recessed Lighting, Tub Shower, Upgraded Countertops, Wood Floors
Hot Water Natural Gas
Heating Forced Air, Programmable Thermostat
Cooling Central A/C
Fireplaces Number 1
Fireplaces Type Fireplace - Glass Doors, Mantel(s), Screen, Wood
Equipment Built-In Microwave, Dishwasher, Disposal, Dryer - Electric, Dryer - Front Loading, Exhaust Fan, Extra Refrigerator/Freezer, Icemaker, Oven/Range - Gas, Refrigerator, Washer, Water Heater
Fireplace Y
Window Features Double Hung,Casement
Appliance Built-In Microwave, Dishwasher, Disposal, Dryer - Electric, Dryer - Front Loading, Exhaust Fan, Extra Refrigerator/Freezer, Icemaker, Oven/Range - Gas, Refrigerator, Washer, Water Heater
Heat Source Natural Gas
Laundry Basement
Exterior
Parking Features Garage - Side Entry, Garage Door Opener, Inside Access
Garage Spaces 2.0
Water Access N
Roof Type Architectural Shingle
Accessibility None
Attached Garage 2
Total Parking Spaces 2
Garage Y
Building
Story 4
Sewer Public Sewer
Water Public
Architectural Style Split Level
Level or Stories 4
Additional Building Above Grade, Below Grade
New Construction N
Schools
Elementary Schools George C. Round
Middle Schools Metz
High Schools Osbourn
School District Manassas City Public Schools
Others
Senior Community No
Tax ID 0901100147
Ownership Fee Simple
SqFt Source Assessor
Security Features Smoke Detector
Special Listing Condition Standard
Read Less
Want to know what your home might be worth? Contact us for a FREE valuation!

Our team is ready to help you sell your home for the highest possible price ASAP

Bought with Jorge P Montalvan • Compass
GET MORE INFORMATION






