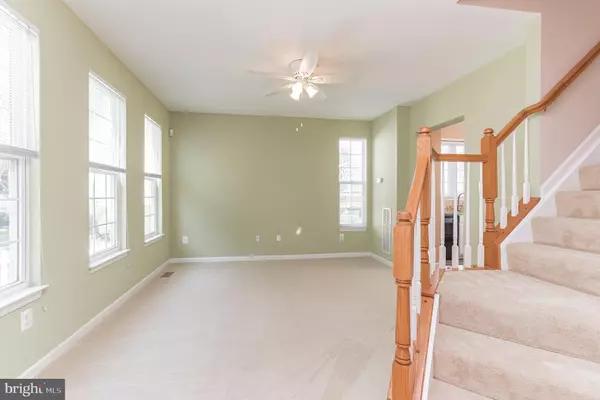$555,000
$574,999
3.5%For more information regarding the value of a property, please contact us for a free consultation.
3951 LOCH NESS CT Frederick, MD 21704
3 Beds
4 Baths
2,541 SqFt
Key Details
Sold Price $555,000
Property Type Single Family Home
Sub Type Detached
Listing Status Sold
Purchase Type For Sale
Square Footage 2,541 sqft
Price per Sqft $218
Subdivision Urbana Highlands
MLS Listing ID MDFR2005950
Sold Date 12/10/21
Style Colonial
Bedrooms 3
Full Baths 3
Half Baths 1
HOA Fees $140/mo
HOA Y/N Y
Abv Grd Liv Area 1,878
Originating Board BRIGHT
Year Built 2001
Annual Tax Amount $4,404
Tax Year 2021
Lot Size 9,208 Sqft
Acres 0.21
Property Description
NEW PRICE!! Exciting new listing within this highly sought after neighborhood! This lovely Urbana home has everything that todays buyer is looking for. Two oversized master bedrooms upstairs, both with their own private bathrooms with washer and dryer upstairs as well. The finished basement has been recently renovated providing a third bedroom with full bath and is also quite spacious. New carpet and luxury vinyl flooring throughout. New granite countertops in the kitchen. Central vacuum and a high end professionally installed security system are just icing on this cake. With an outstanding HOA plan. The $140 monthly covers GRASS MOWING, edging, weed and feed application, one annual fresh mulch service, community pool, with both tennis and basketball courts, tot lots, walking trails and of course trash and snow removal!! One of the largest lots in the entire community is fully fenced and boasts private parking for up to 6 cars, with 2 within the large rear garage. Enjoy your morning coffee or evening beverage on the expansive oversized deck with front yard facing stair access, or you may prefer the shaded paver patio below. In this perfect location you will enjoy all of the amenities that Urbana offers including close proximity to 270 and Montgomery County, the new state-of-the-art YMCA and all the Urbana Blue Ribbon schools!
Location
State MD
County Frederick
Zoning PUD
Rooms
Other Rooms Living Room, Dining Room, Kitchen, Family Room, Storage Room
Basement Daylight, Full, Garage Access, Heated, Fully Finished, Improved, Rear Entrance, Walkout Level
Interior
Interior Features Breakfast Area, Carpet, Ceiling Fan(s), Dining Area, Family Room Off Kitchen, Floor Plan - Open, Kitchen - Eat-In, Kitchen - Table Space, Upgraded Countertops
Hot Water Natural Gas
Heating Forced Air
Cooling Central A/C
Flooring Carpet, Luxury Vinyl Plank
Equipment Built-In Microwave, Central Vacuum, Dishwasher, Disposal, Refrigerator, Stove, Washer
Fireplace N
Appliance Built-In Microwave, Central Vacuum, Dishwasher, Disposal, Refrigerator, Stove, Washer
Heat Source Natural Gas
Laundry Upper Floor
Exterior
Exterior Feature Deck(s), Patio(s)
Parking Features Garage - Rear Entry
Garage Spaces 6.0
Fence Fully, Rear, Wood
Amenities Available Basketball Courts, Jog/Walk Path, Pool - Outdoor, Tennis Courts
Water Access N
Accessibility None
Porch Deck(s), Patio(s)
Attached Garage 2
Total Parking Spaces 6
Garage Y
Building
Story 3
Foundation Other
Sewer Public Sewer
Water Public
Architectural Style Colonial
Level or Stories 3
Additional Building Above Grade, Below Grade
New Construction N
Schools
Elementary Schools Centerville
Middle Schools Urbana
High Schools Urbana
School District Frederick County Public Schools
Others
HOA Fee Include Common Area Maintenance,Trash,Lawn Maintenance,Snow Removal,Pool(s)
Senior Community No
Tax ID 1107224907
Ownership Fee Simple
SqFt Source Assessor
Special Listing Condition Standard
Read Less
Want to know what your home might be worth? Contact us for a FREE valuation!

Our team is ready to help you sell your home for the highest possible price ASAP

Bought with Frances T McGlaughlin • RE/MAX Realty Services
GET MORE INFORMATION






