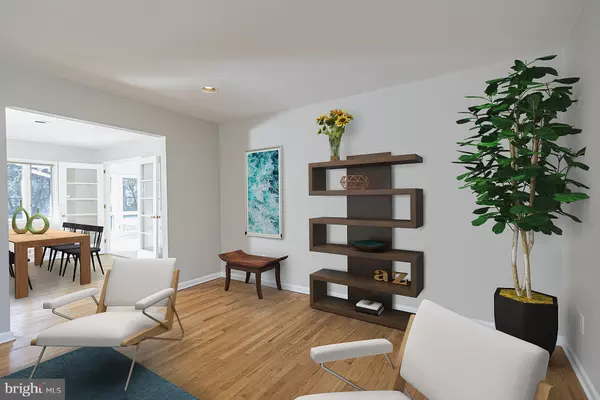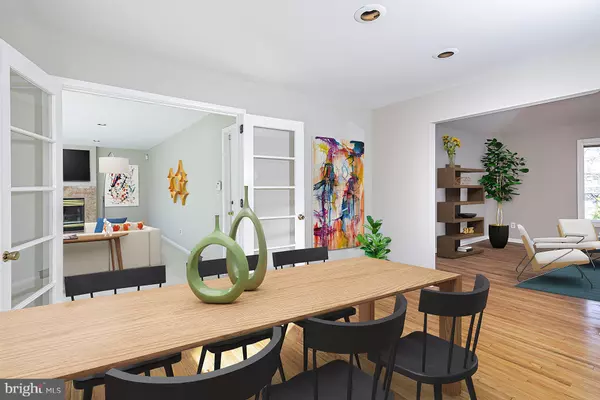$999,500
$995,000
0.5%For more information regarding the value of a property, please contact us for a free consultation.
116 POE RD Princeton, NJ 08540
4 Beds
3 Baths
0.76 Acres Lot
Key Details
Sold Price $999,500
Property Type Single Family Home
Sub Type Detached
Listing Status Sold
Purchase Type For Sale
Subdivision Littlebrook
MLS Listing ID NJME2001428
Sold Date 08/30/21
Style Ranch/Rambler
Bedrooms 4
Full Baths 3
HOA Y/N N
Originating Board BRIGHT
Year Built 1958
Annual Tax Amount $17,893
Tax Year 2020
Lot Size 0.760 Acres
Acres 0.76
Lot Dimensions 0.00 x 0.00
Property Description
Perched on a Littlebrook lot topping three-quarters of an acre, large rooms flooded with light and freshly painted walls feel thoroughly modern within this sprawling Ranch. Greet guests in the foyer before settling into the living room, where a wide bay lets the outdoors in. Or head to the family room with fantastic views of the yard through a multitude of floor-to-ceiling windows. Rooms flow effortlessly, like the dining room into the kitchen updated with Miele and Bosch appliances, granite countertops and solid wood Brookhaven cabinets. An expansive deck lures everyone outside for long summer meals. Thanks to clever light wells, 3 full baths are delightfully bright on even the gloomiest day. Double closets grace the master suite, as well as 2 more big bedrooms. Even the smallest of the 4 bedrooms can host a king size bed. Laundry completes this private wing. With a deep 2-car garage and basement, storage space is abundant! Sidewalks point the way to Littlebrook School, under a mile away. Convenient to town and buses to NYC. Some photos are virtually staged.
Location
State NJ
County Mercer
Area Princeton (21114)
Zoning R4
Rooms
Other Rooms Living Room, Dining Room, Primary Bedroom, Bedroom 2, Bedroom 3, Bedroom 4, Kitchen, Family Room
Basement Partial, Combination, Interior Access
Main Level Bedrooms 4
Interior
Interior Features Carpet, Dining Area, Entry Level Bedroom, Family Room Off Kitchen, Floor Plan - Open, Formal/Separate Dining Room, Kitchen - Gourmet, Kitchen - Table Space, Primary Bath(s), Stall Shower, Tub Shower, Upgraded Countertops, Walk-in Closet(s), Wood Floors
Hot Water Natural Gas
Heating Forced Air
Cooling Central A/C
Flooring Wood, Partially Carpeted
Fireplaces Number 1
Fireplaces Type Wood
Equipment Built-In Microwave, Cooktop, Dishwasher, Dryer, Oven - Wall, Stainless Steel Appliances, Washer, Range Hood, Refrigerator, Water Heater
Furnishings No
Fireplace Y
Appliance Built-In Microwave, Cooktop, Dishwasher, Dryer, Oven - Wall, Stainless Steel Appliances, Washer, Range Hood, Refrigerator, Water Heater
Heat Source Natural Gas
Laundry Main Floor
Exterior
Exterior Feature Patio(s), Deck(s)
Parking Features Garage - Side Entry, Inside Access
Garage Spaces 8.0
Water Access N
Roof Type Asphalt
Accessibility None
Porch Patio(s), Deck(s)
Attached Garage 2
Total Parking Spaces 8
Garage Y
Building
Lot Description Front Yard, Landscaping
Story 1
Foundation Crawl Space
Sewer Public Sewer
Water Public
Architectural Style Ranch/Rambler
Level or Stories 1
Additional Building Above Grade, Below Grade
New Construction N
Schools
School District Princeton Regional Schools
Others
Senior Community No
Tax ID 14-04601-00033
Ownership Fee Simple
SqFt Source Assessor
Security Features Security System
Acceptable Financing Cash, Conventional
Listing Terms Cash, Conventional
Financing Cash,Conventional
Special Listing Condition Standard
Read Less
Want to know what your home might be worth? Contact us for a FREE valuation!

Our team is ready to help you sell your home for the highest possible price ASAP

Bought with Yuen Li Huang • BHHS Fox & Roach - Princeton
GET MORE INFORMATION






