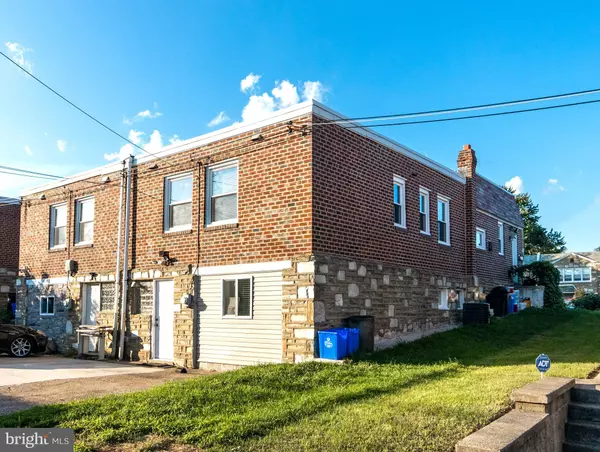$269,990
$269,990
For more information regarding the value of a property, please contact us for a free consultation.
1818 CARWITHAN ST Philadelphia, PA 19152
6 Beds
3 Baths
2,040 SqFt
Key Details
Sold Price $269,990
Property Type Single Family Home
Sub Type Twin/Semi-Detached
Listing Status Sold
Purchase Type For Sale
Square Footage 2,040 sqft
Price per Sqft $132
Subdivision Bells Corner
MLS Listing ID PAPH926744
Sold Date 10/07/20
Style Ranch/Rambler
Bedrooms 6
Full Baths 3
HOA Y/N N
Abv Grd Liv Area 1,020
Originating Board BRIGHT
Year Built 1958
Annual Tax Amount $2,151
Tax Year 2020
Lot Size 3,387 Sqft
Acres 0.08
Lot Dimensions 29.45 x 115.00
Property Description
Welcome to a spacious twin house a stone's throw from the Penny Pack Park! It offers you 3 bedrooms, 2 bathrooms upstairs, and 3 bedrooms, 1 bathroom downstairs. You will be surprised by the amount of free space inside! As major remodeling was done 3 years ago, the roof, windows, HVAC, sheetrock and floors are new. The fully finished basement with all the amenities could be used as an in-law suite. The living room has a 9-feet cathedral ceiling. The patio lets you spend a lot of time outside making your eyes happy with a lot of greens around. Also, there are 2 off-street parking spots, and enough space for those of you, who like gardening, too. The house allows you to enjoy privacy as it stands in a quiet block, and at the same time you will be in close proximity to Bustleton Street, Roosevelt Blvd, bus-stop, as well as Bells Corner, where you will find a variety of stores from Dollar tree to Flower Shop and much more. The house is tenant-occupied, so it can be sold with or without tenants.
Location
State PA
County Philadelphia
Area 19152 (19152)
Zoning RSA3
Direction Northeast
Rooms
Other Rooms Living Room, Dining Room, Bedroom 2, Bedroom 3, Bedroom 4, Kitchen, Bedroom 1, Laundry, Utility Room, Bedroom 6, Bathroom 1, Bathroom 2, Bathroom 3
Basement Full, Fully Finished
Main Level Bedrooms 3
Interior
Interior Features Primary Bath(s), Kitchen - Eat-In, Recessed Lighting, Skylight(s), Tub Shower
Hot Water Natural Gas
Heating Central, Forced Air
Cooling Central A/C
Flooring Laminated
Equipment Dishwasher, Disposal, Dryer - Gas, Dryer - Electric, Oven/Range - Gas, Range Hood, Refrigerator, Washer
Fireplace N
Appliance Dishwasher, Disposal, Dryer - Gas, Dryer - Electric, Oven/Range - Gas, Range Hood, Refrigerator, Washer
Heat Source Natural Gas
Laundry Basement, Main Floor
Exterior
Exterior Feature Patio(s)
Garage Spaces 2.0
Water Access N
Roof Type Flat
Accessibility None
Porch Patio(s)
Total Parking Spaces 2
Garage N
Building
Story 2
Sewer Public Sewer
Water Public
Architectural Style Ranch/Rambler
Level or Stories 2
Additional Building Above Grade, Below Grade
Structure Type Dry Wall
New Construction N
Schools
School District The School District Of Philadelphia
Others
Senior Community No
Tax ID 562256700
Ownership Fee Simple
SqFt Source Assessor
Security Features Carbon Monoxide Detector(s)
Acceptable Financing Cash, Conventional, FHA
Listing Terms Cash, Conventional, FHA
Financing Cash,Conventional,FHA
Special Listing Condition Standard
Read Less
Want to know what your home might be worth? Contact us for a FREE valuation!

Our team is ready to help you sell your home for the highest possible price ASAP

Bought with Mostofa Kamal • Keller Williams Real Estate Tri-County
GET MORE INFORMATION






