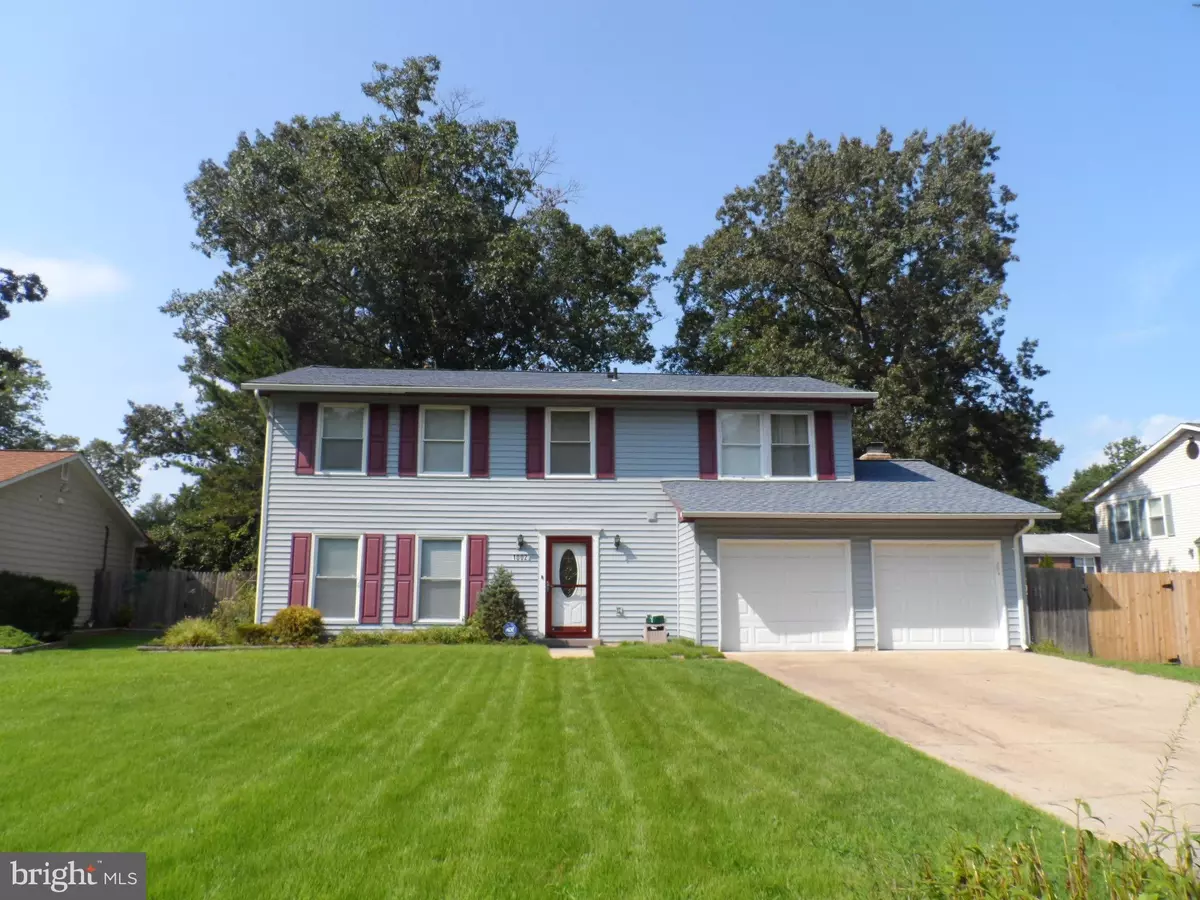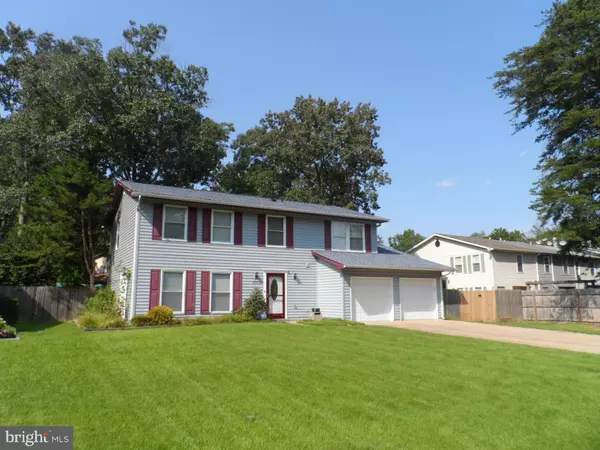$325,000
$325,000
For more information regarding the value of a property, please contact us for a free consultation.
1002 DARTMOUTH RD Waldorf, MD 20602
5 Beds
3 Baths
2,018 SqFt
Key Details
Sold Price $325,000
Property Type Single Family Home
Sub Type Detached
Listing Status Sold
Purchase Type For Sale
Square Footage 2,018 sqft
Price per Sqft $161
Subdivision Carrington
MLS Listing ID MDCH217048
Sold Date 10/20/20
Style Colonial
Bedrooms 5
Full Baths 2
Half Baths 1
HOA Y/N N
Abv Grd Liv Area 2,018
Originating Board BRIGHT
Year Built 1976
Annual Tax Amount $3,381
Tax Year 2019
Lot Size 8,910 Sqft
Acres 0.2
Property Description
NO MORE SHOWINGS. Well positioned on a lovely front green grass lot, this spacious home offers 5 bedrooms, a large updated kitchen with wall oven, cooktop, granite countertops and newer cabinetry, entry hallway, sunny front room with a side door exit to use as you choose, hall bath, family room with sliding doors to a large cement patio area and privacy fenced backyard....loads of room to relax and enjoy and open enough for you to design to your own preferred taste. Fireplace has been inspected and seller has reports for review. Upper level offers 5 bedrooms and two full baths...owner's suite has private bath. Washer and dryer are on upper level. Lots of room to grow in this spacious home and lots of opportunity to customize it to your preferred styling. Some New flooring installed. NO HOA restrictions in this community.
Location
State MD
County Charles
Zoning RH
Interior
Interior Features Breakfast Area, Carpet, Family Room Off Kitchen, Floor Plan - Traditional, Kitchen - Island, Kitchen - Table Space, Primary Bath(s), Pantry, Tub Shower, Wood Floors, Other
Hot Water Electric
Heating Heat Pump(s)
Cooling Heat Pump(s)
Equipment Cooktop, Dishwasher, Disposal, Dryer, Dryer - Electric, Exhaust Fan, Icemaker, Microwave, Oven - Wall, Oven/Range - Electric, Refrigerator, Washer, Water Heater
Furnishings No
Appliance Cooktop, Dishwasher, Disposal, Dryer, Dryer - Electric, Exhaust Fan, Icemaker, Microwave, Oven - Wall, Oven/Range - Electric, Refrigerator, Washer, Water Heater
Heat Source Electric
Exterior
Parking Features Garage - Front Entry, Garage Door Opener
Garage Spaces 6.0
Fence Board, Rear, Wood
Water Access N
Accessibility None
Attached Garage 2
Total Parking Spaces 6
Garage Y
Building
Lot Description Cleared, Front Yard, Rear Yard
Story 2
Sewer Public Sewer
Water Public
Architectural Style Colonial
Level or Stories 2
Additional Building Above Grade, Below Grade
New Construction N
Schools
Elementary Schools Call School Board
Middle Schools Call School Board
High Schools Call School Board
School District Charles County Public Schools
Others
Pets Allowed Y
Senior Community No
Tax ID 0906070973
Ownership Fee Simple
SqFt Source Assessor
Security Features Security System,Smoke Detector
Acceptable Financing Cash, Conventional, FHA, VA
Horse Property N
Listing Terms Cash, Conventional, FHA, VA
Financing Cash,Conventional,FHA,VA
Special Listing Condition Standard
Pets Allowed No Pet Restrictions
Read Less
Want to know what your home might be worth? Contact us for a FREE valuation!

Our team is ready to help you sell your home for the highest possible price ASAP

Bought with Evonne D Nutall • Covenant Realty Group
GET MORE INFORMATION






