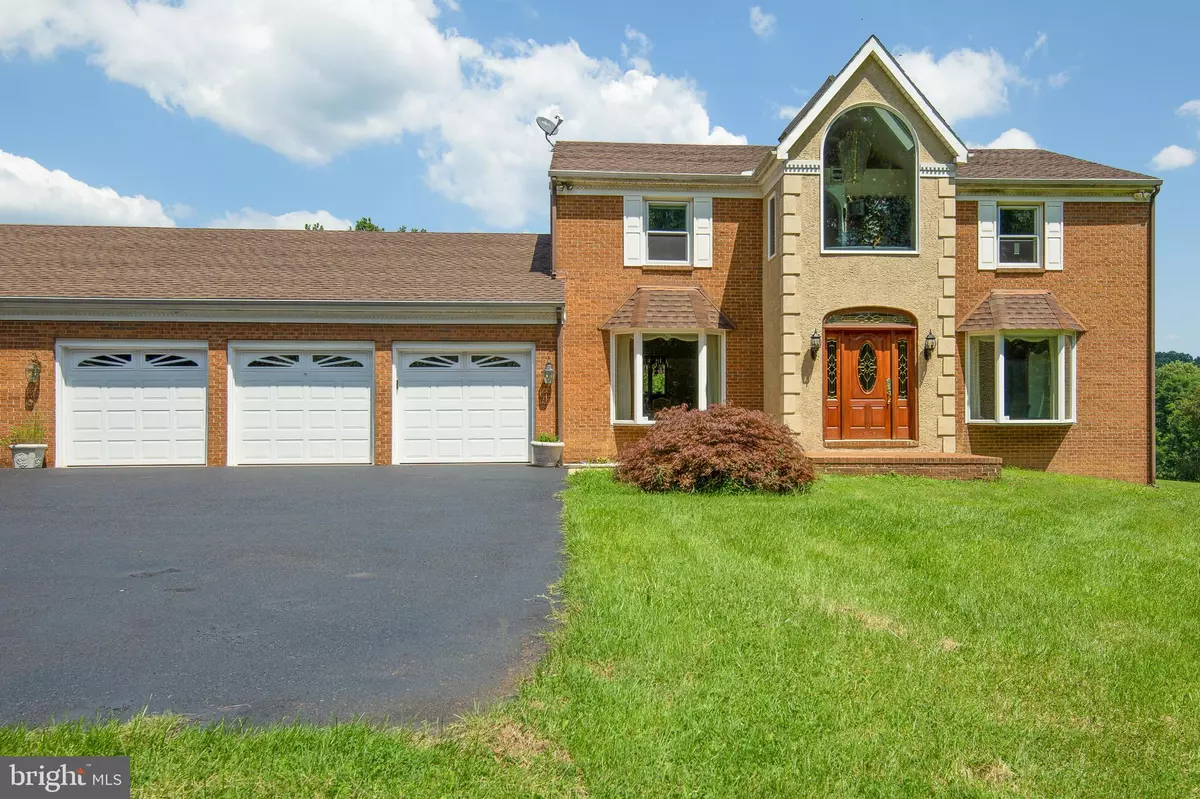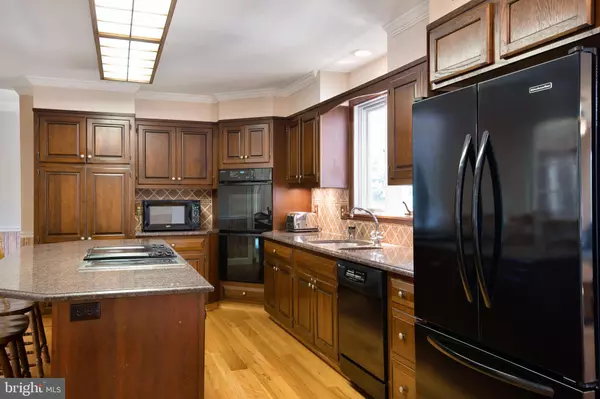$545,151
$540,000
1.0%For more information regarding the value of a property, please contact us for a free consultation.
1017 CREEK RD Newark, DE 19711
5 Beds
4 Baths
4,583 SqFt
Key Details
Sold Price $545,151
Property Type Single Family Home
Sub Type Detached
Listing Status Sold
Purchase Type For Sale
Square Footage 4,583 sqft
Price per Sqft $118
Subdivision None Available
MLS Listing ID DENC518666
Sold Date 04/05/21
Style Colonial
Bedrooms 5
Full Baths 4
HOA Y/N N
Abv Grd Liv Area 3,675
Originating Board BRIGHT
Year Built 1981
Annual Tax Amount $6,091
Tax Year 2020
Lot Size 2.100 Acres
Acres 2.1
Lot Dimensions 0.00 x 0.00
Property Description
D
Location
State DE
County New Castle
Area Newark/Glasgow (30905)
Zoning SE
Direction South
Rooms
Other Rooms Living Room, Dining Room, Sitting Room, Bedroom 2, Bedroom 3, Bedroom 4, Bedroom 5, Kitchen, Family Room, Foyer, Bedroom 1, Laundry, Other, Office, Bathroom 1, Bathroom 2, Bathroom 3, Primary Bathroom
Basement Partial, Fully Finished
Main Level Bedrooms 1
Interior
Interior Features Breakfast Area, Built-Ins, Carpet, Ceiling Fan(s), Chair Railings, Crown Moldings, Entry Level Bedroom, Formal/Separate Dining Room, Kitchen - Eat-In, Pantry, Recessed Lighting, Stain/Lead Glass, Tub Shower, Walk-in Closet(s), WhirlPool/HotTub, Wood Floors
Hot Water Electric
Heating Heat Pump(s), Forced Air
Cooling Central A/C
Flooring Hardwood, Carpet, Ceramic Tile
Fireplaces Number 1
Fireplaces Type Insert, Wood, Brick
Equipment Dishwasher, Refrigerator, Cooktop, Dryer, Oven - Wall, Washer, Water Heater
Fireplace Y
Window Features Bay/Bow,Double Hung
Appliance Dishwasher, Refrigerator, Cooktop, Dryer, Oven - Wall, Washer, Water Heater
Heat Source Electric
Laundry Main Floor, Washer In Unit, Dryer In Unit
Exterior
Exterior Feature Patio(s)
Parking Features Garage - Front Entry
Garage Spaces 8.0
Pool In Ground
Utilities Available Electric Available, Phone
Water Access N
View Panoramic, Park/Greenbelt, Scenic Vista, Trees/Woods
Accessibility None
Porch Patio(s)
Road Frontage Private
Attached Garage 3
Total Parking Spaces 8
Garage Y
Building
Lot Description Backs - Parkland, Backs to Trees, Front Yard, Rear Yard, SideYard(s)
Story 2
Sewer Community Septic Tank, Private Septic Tank
Water Well
Architectural Style Colonial
Level or Stories 2
Additional Building Above Grade, Below Grade
New Construction N
Schools
Elementary Schools Downes
Middle Schools Shue-Medill
High Schools Newark
School District Christina
Others
Senior Community No
Tax ID 09-008.00-006
Ownership Fee Simple
SqFt Source Assessor
Acceptable Financing FHA, VA, Cash, Conventional
Listing Terms FHA, VA, Cash, Conventional
Financing FHA,VA,Cash,Conventional
Special Listing Condition Standard
Read Less
Want to know what your home might be worth? Contact us for a FREE valuation!

Our team is ready to help you sell your home for the highest possible price ASAP

Bought with Thomas F Murphy III • BHHS Fox & Roach-Greenville
GET MORE INFORMATION






