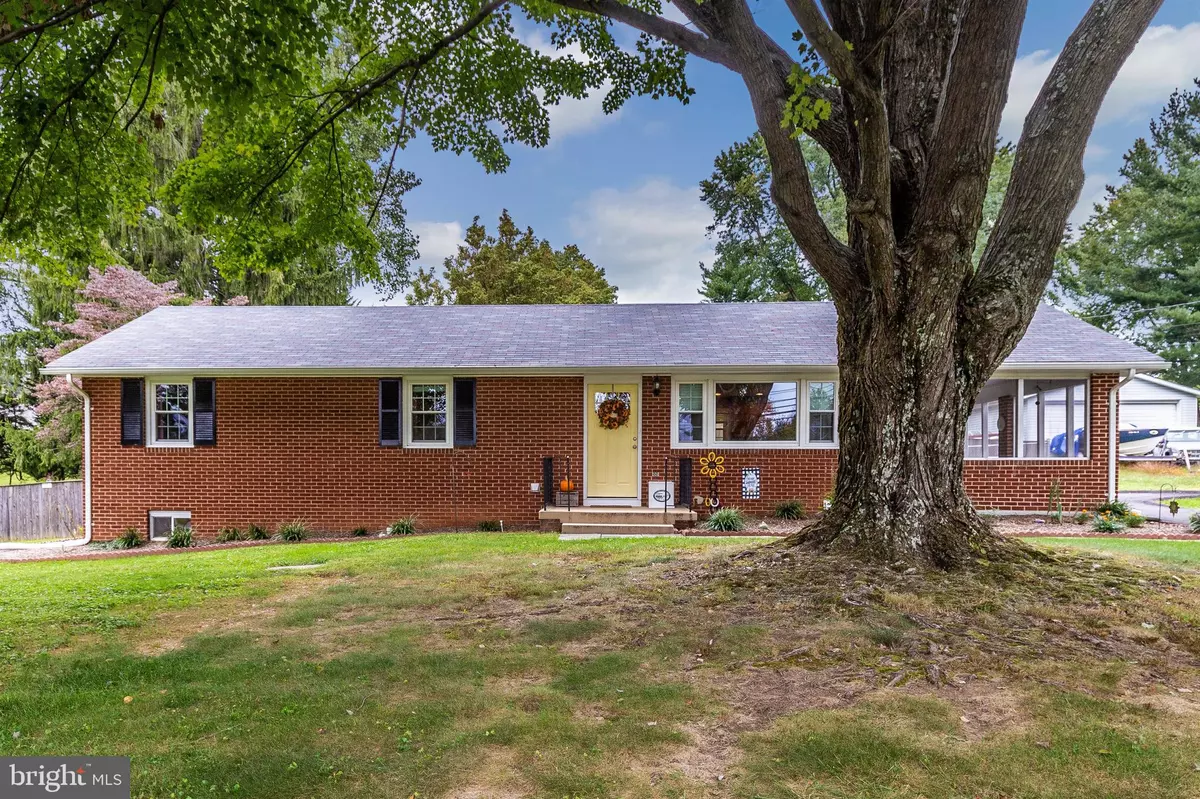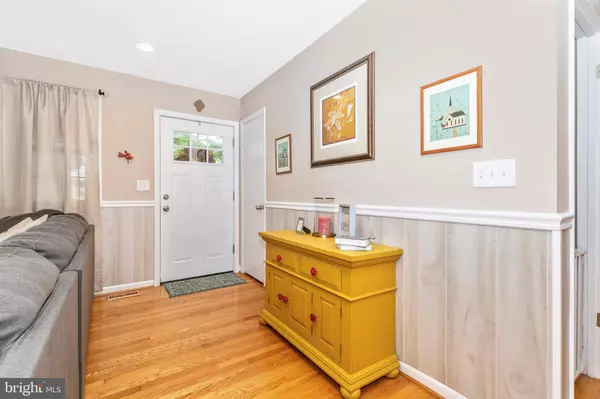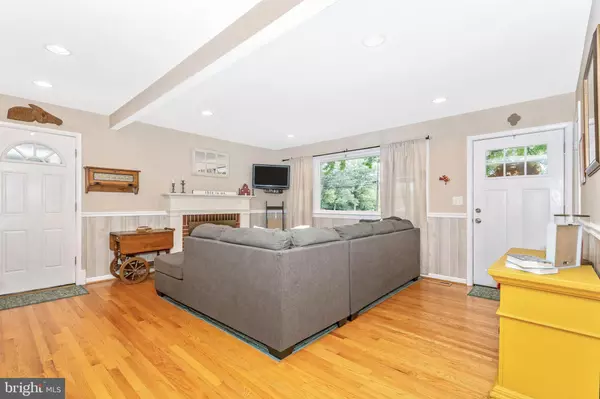$445,000
$437,000
1.8%For more information regarding the value of a property, please contact us for a free consultation.
8405 HAWKINS CREAMERY RD Gaithersburg, MD 20882
3 Beds
2 Baths
2,208 SqFt
Key Details
Sold Price $445,000
Property Type Single Family Home
Sub Type Detached
Listing Status Sold
Purchase Type For Sale
Square Footage 2,208 sqft
Price per Sqft $201
Subdivision Silver Crest
MLS Listing ID MDMC726784
Sold Date 11/30/20
Style Ranch/Rambler
Bedrooms 3
Full Baths 2
HOA Y/N N
Abv Grd Liv Area 1,104
Originating Board BRIGHT
Year Built 1965
Annual Tax Amount $4,673
Tax Year 2020
Lot Size 0.581 Acres
Acres 0.58
Property Description
Fantastic brick rambler in move in condition. Beautiful hardwood floors on main level. Open concept - updated center island kitchen with maple cabinets, granite countertops, cool tin backsplash, stainless appliances (less than 3 years). Both full baths are very nicely updated. Wood-burning fireplace in living room. Fully finished lower level with huge recreation room (gorgeous tile flooring), full bath, den, and laundry room - exit to rear yard. Other updates include roof (1 1/2yrs.), HVAC (6 yrs.), hot water heater (new), replaced windows (5 yrs.), well bladder (new). All these updates plus a CINCH one-year home warranty! Large enclosed screened porch with ceiling fan, 8 x 12 workshop with electric, fenced rear yard,, resurfaced and expanded driveway. Seriously...you'll love this home! Move in, unpack and enjoy!
Location
State MD
County Montgomery
Zoning RC
Rooms
Other Rooms Living Room, Bedroom 2, Bedroom 3, Kitchen, Den, Bedroom 1, Laundry, Recreation Room, Full Bath, Screened Porch
Basement Fully Finished, Interior Access, Outside Entrance, Sump Pump, Walkout Stairs
Main Level Bedrooms 3
Interior
Interior Features Attic, Carpet, Ceiling Fan(s), Combination Kitchen/Dining, Combination Kitchen/Living, Entry Level Bedroom, Floor Plan - Open, Kitchen - Eat-In, Kitchen - Island, Kitchen - Table Space, Recessed Lighting, Tub Shower, Upgraded Countertops, Window Treatments, Wood Floors
Hot Water Electric
Heating Heat Pump(s)
Cooling Central A/C, Ceiling Fan(s)
Flooring Hardwood, Ceramic Tile
Fireplaces Number 1
Fireplaces Type Brick, Mantel(s), Wood
Equipment Built-In Microwave, Dishwasher, Disposal, Dryer, Icemaker, Oven/Range - Electric, Refrigerator, Stainless Steel Appliances, Washer, Water Heater
Fireplace Y
Window Features Replacement
Appliance Built-In Microwave, Dishwasher, Disposal, Dryer, Icemaker, Oven/Range - Electric, Refrigerator, Stainless Steel Appliances, Washer, Water Heater
Heat Source Electric
Exterior
Exterior Feature Porch(es), Screened
Garage Spaces 6.0
Fence Rear
Water Access N
Roof Type Architectural Shingle
Accessibility None
Porch Porch(es), Screened
Total Parking Spaces 6
Garage N
Building
Lot Description Rear Yard
Story 2
Sewer Community Septic Tank, Private Septic Tank
Water Well
Architectural Style Ranch/Rambler
Level or Stories 2
Additional Building Above Grade, Below Grade
New Construction N
Schools
Elementary Schools Clearspring
Middle Schools John T. Baker
High Schools Damascus
School District Montgomery County Public Schools
Others
Senior Community No
Tax ID 161200947143
Ownership Fee Simple
SqFt Source Assessor
Special Listing Condition Standard
Read Less
Want to know what your home might be worth? Contact us for a FREE valuation!

Our team is ready to help you sell your home for the highest possible price ASAP

Bought with William A Ortega • Signature Home Realty LLC
GET MORE INFORMATION






