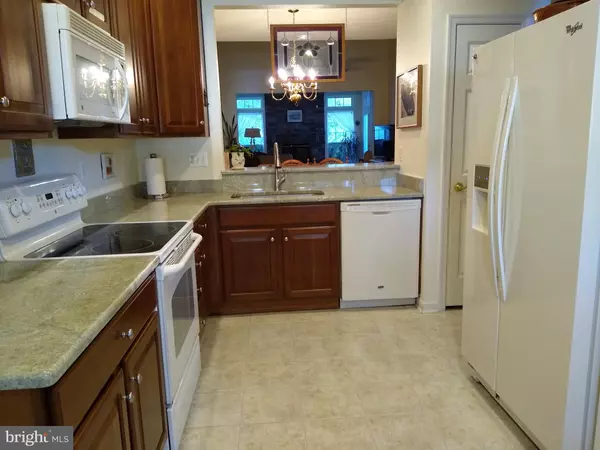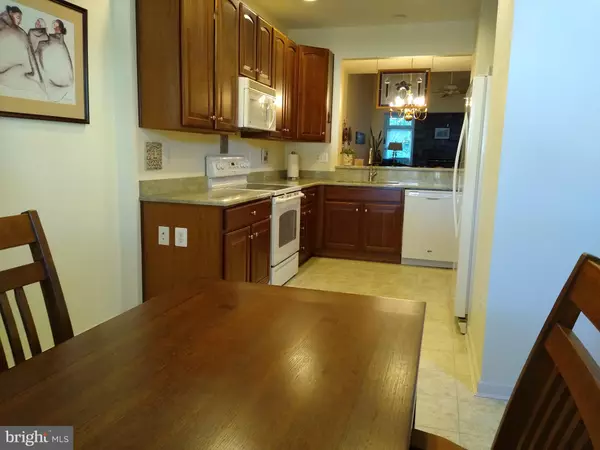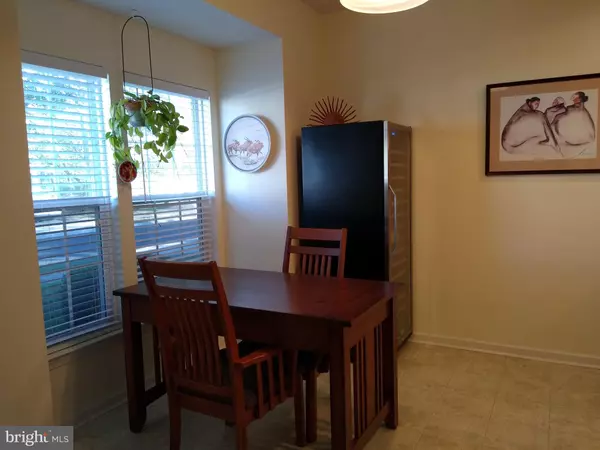$387,000
$395,000
2.0%For more information regarding the value of a property, please contact us for a free consultation.
24 BEACH PLUM DR #38 Millville, DE 19967
3 Beds
3 Baths
2,500 SqFt
Key Details
Sold Price $387,000
Property Type Condo
Sub Type Condo/Co-op
Listing Status Sold
Purchase Type For Sale
Square Footage 2,500 sqft
Price per Sqft $154
Subdivision Villas Of Cedar Cove
MLS Listing ID DESU2007862
Sold Date 12/13/21
Style Villa
Bedrooms 3
Full Baths 2
Half Baths 1
Condo Fees $643/qua
HOA Y/N N
Abv Grd Liv Area 2,500
Originating Board BRIGHT
Year Built 2007
Annual Tax Amount $1,327
Tax Year 2021
Property Description
Located in the charming, small community at Villas of Cedar Cove, with sidewalks & tree-lined streets, in the heart of Millville and only 3 miles to the Bethany Beach boardwalk. This lovingly maintained end unit duplex offers a spacious living/dining area with vaulted ceiling, stacked-stone gas fireplace with adjustable fan and extended living area sunroom. Eat-in kitchen has newly installed granite countertops and 42-inch-tall cabinets. The first-floor primary bedroom suite offers wooded views, a bay window, a large walk-in closet, double sinks plus a ceramic tile shower enclosure. Also, on the main level is a half bath offering convenience for your guests. Upstairs enjoys an expansive open loft, 2 bedrooms, a full bathroom, plus a spacious storage closet, providing a separate living area for friends and family. Oh, and don't forget the attached garage with custom storage shelves. Everything is taken care of for you in this fantastic community with swimming pool and lawn care included - coastal living without the hassle. Perfect for a vacation home, investment property (up to $15K annually) or year-round living. Conveniently located steps from restaurants, grocery stores, banks, liquor store, medical facility and more. Some furniture is negotiable. This spacious villa will not last long! Schedule a tour, today.
Location
State DE
County Sussex
Area Baltimore Hundred (31001)
Zoning TN
Rooms
Other Rooms Dining Room, Kitchen, Foyer, Breakfast Room, 2nd Stry Fam Ovrlk, Laundry, Loft
Main Level Bedrooms 1
Interior
Interior Features Breakfast Area, Ceiling Fan(s), Dining Area, Entry Level Bedroom, Floor Plan - Open, Kitchen - Eat-In, Upgraded Countertops, Walk-in Closet(s)
Hot Water Electric
Heating Heat Pump(s)
Cooling Central A/C
Flooring Engineered Wood, Ceramic Tile, Luxury Vinyl Plank, Carpet
Fireplaces Number 1
Fireplace Y
Heat Source Electric
Exterior
Parking Features Garage - Front Entry, Built In
Garage Spaces 3.0
Amenities Available Pool - Outdoor
Water Access N
View Trees/Woods
Roof Type Architectural Shingle
Accessibility None
Road Frontage Public
Attached Garage 1
Total Parking Spaces 3
Garage Y
Building
Story 2
Foundation Slab
Sewer Public Sewer
Water Public
Architectural Style Villa
Level or Stories 2
Additional Building Above Grade, Below Grade
Structure Type Vaulted Ceilings
New Construction N
Schools
School District Indian River
Others
Pets Allowed Y
HOA Fee Include Common Area Maintenance,Insurance,Lawn Maintenance,Management,Pool(s),Reserve Funds,Trash,Ext Bldg Maint
Senior Community No
Tax ID 134-12.00-411.02-38
Ownership Fee Simple
SqFt Source Estimated
Acceptable Financing Cash, Conventional
Listing Terms Cash, Conventional
Financing Cash,Conventional
Special Listing Condition Standard
Pets Allowed Number Limit
Read Less
Want to know what your home might be worth? Contact us for a FREE valuation!

Our team is ready to help you sell your home for the highest possible price ASAP

Bought with KATHY GOODMAN • ReMax Coastal
GET MORE INFORMATION






