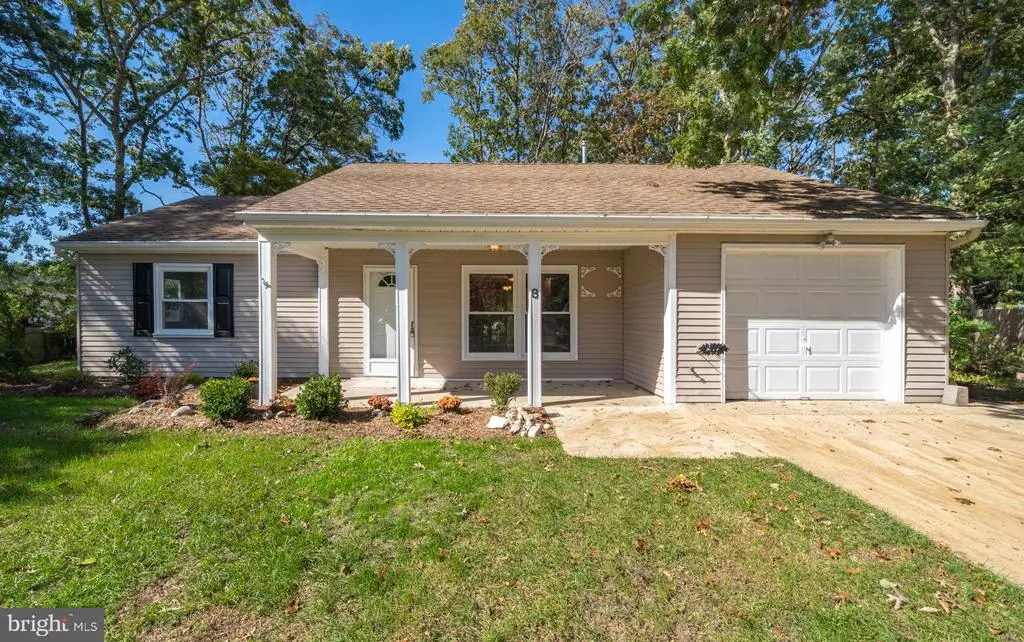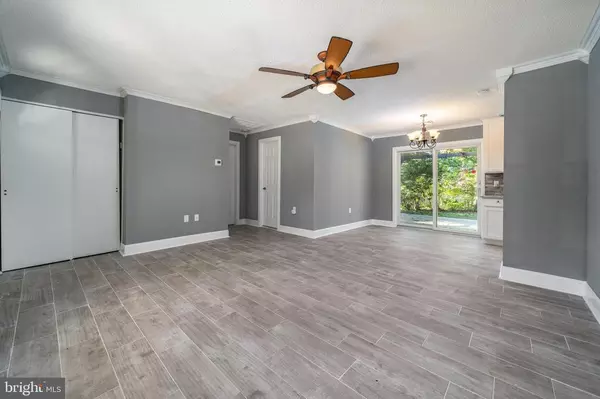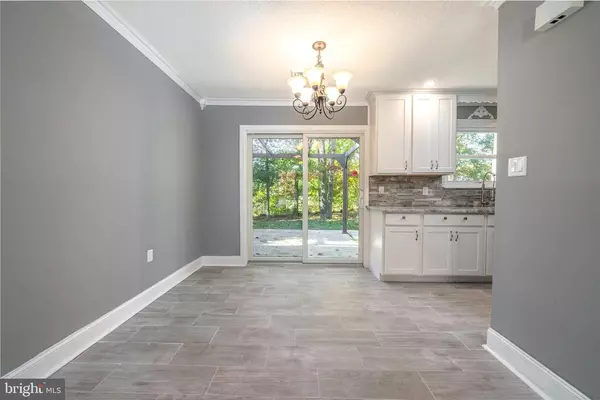$239,000
$239,000
For more information regarding the value of a property, please contact us for a free consultation.
8 WHITESTONE CT Barnegat, NJ 08005
2 Beds
1 Bath
844 SqFt
Key Details
Sold Price $239,000
Property Type Single Family Home
Sub Type Detached
Listing Status Sold
Purchase Type For Sale
Square Footage 844 sqft
Price per Sqft $283
Subdivision Timbers
MLS Listing ID NJOC404008
Sold Date 12/18/20
Style Ranch/Rambler
Bedrooms 2
Full Baths 1
HOA Y/N N
Abv Grd Liv Area 844
Originating Board BRIGHT
Year Built 1974
Annual Tax Amount $4,231
Tax Year 2020
Lot Size 7,242 Sqft
Acres 0.17
Lot Dimensions 51.00 x 142.00
Property Description
This Cul-de-sac Timbers home sits on an oversized lot with it's open front porch, and has been converted to natural gas with a brand central air system, & hot water heater. The attached 1 car garage provides direct access into a mud room/ laundry room which flows right into your brand new kitchen with finger print resistant stainless steel appliances, marble counter tops, and a subway stone backsplash ties it all in. The floors are a beautifully stone washed grey tile and the bedrooms offer warmth with w/w carpeting throughout. Sliding Andersen doors lead you out onto your rear patio with a pergola that can be customized how you like. The backyard offers plenty of privacy, shade, and breeze to cool off, hangout and entertain.
Location
State NJ
County Ocean
Area Barnegat Twp (21501)
Zoning RC75
Rooms
Main Level Bedrooms 2
Interior
Interior Features Ceiling Fan(s), Carpet, Combination Kitchen/Dining, Crown Moldings, Entry Level Bedroom, Tub Shower, Upgraded Countertops
Hot Water Natural Gas
Heating Baseboard - Hot Water
Cooling Central A/C
Flooring Tile/Brick
Equipment Dishwasher, Oven/Range - Gas, Refrigerator, Stainless Steel Appliances
Furnishings No
Appliance Dishwasher, Oven/Range - Gas, Refrigerator, Stainless Steel Appliances
Heat Source Natural Gas
Laundry Main Floor
Exterior
Exterior Feature Patio(s)
Parking Features Inside Access
Garage Spaces 1.0
Water Access N
Roof Type Asphalt,Shingle
Accessibility None
Porch Patio(s)
Attached Garage 1
Total Parking Spaces 1
Garage Y
Building
Story 1
Sewer Public Sewer
Water Public
Architectural Style Ranch/Rambler
Level or Stories 1
Additional Building Above Grade, Below Grade
New Construction N
Schools
High Schools Barnegat
School District Barnegat Township Public Schools
Others
Senior Community No
Tax ID 01-00116 25-00011
Ownership Fee Simple
SqFt Source Assessor
Acceptable Financing Cash, Conventional, FHA, USDA, VA
Listing Terms Cash, Conventional, FHA, USDA, VA
Financing Cash,Conventional,FHA,USDA,VA
Special Listing Condition Standard
Read Less
Want to know what your home might be worth? Contact us for a FREE valuation!

Our team is ready to help you sell your home for the highest possible price ASAP

Bought with NON MEMBER • NONMEM
GET MORE INFORMATION






