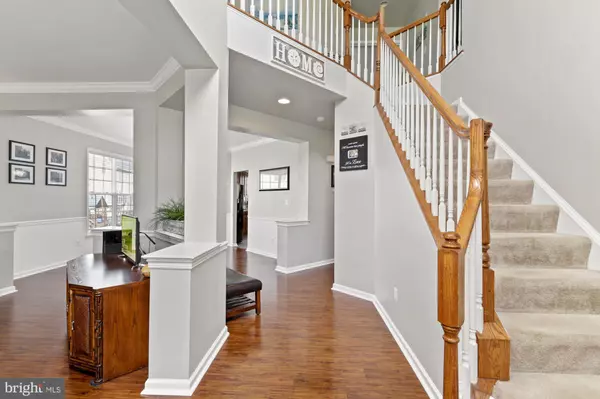$615,000
$600,000
2.5%For more information regarding the value of a property, please contact us for a free consultation.
8930 KINGBIRD CT Gainesville, VA 20155
6 Beds
4 Baths
4,264 SqFt
Key Details
Sold Price $615,000
Property Type Single Family Home
Sub Type Detached
Listing Status Sold
Purchase Type For Sale
Square Footage 4,264 sqft
Price per Sqft $144
Subdivision Meadows At Morris Farm
MLS Listing ID VAPW499720
Sold Date 08/14/20
Style Colonial
Bedrooms 6
Full Baths 3
Half Baths 1
HOA Fees $90/mo
HOA Y/N Y
Abv Grd Liv Area 3,164
Originating Board BRIGHT
Year Built 2009
Annual Tax Amount $6,546
Tax Year 2020
Lot Size 9,265 Sqft
Acres 0.21
Property Description
Amazing Waverly Model in the sought after Meadows at Morris Farms Community. This home features an open floor plan and tons of upgrades! You are welcomed into a beautiful two story foyer with all fresh paint. This floor features a bright formal living room and dining room with engineered hardwoods. Travel to the Gourmet Kitchen with large island and custom backsplash. Just off the kitchen you have a Huge family room with gas fireplace and doors out to your awesome composite deck. To round out the main level there is an office, half bath and mud room! Just up the stairs you will find 5 bedrooms. The master bedroom with vaulted ceilings leads you into a fully renovated master bath that will not disappoint. The secondary bathroom features double sinks and is also fully renovated! Bonus you have bedroom level laundry room. In the basement you will find a fully renovated Huge Rec room and bar area with Gorgeous LVP grey flooring. Also you have 6th bedroom that is very large in size and attached to a full bathroom that can be accessed from the bedroom or rec room. This home will not disappoint!
Location
State VA
County Prince William
Zoning PMR
Rooms
Basement Fully Finished, Walkout Stairs
Interior
Interior Features Carpet, Breakfast Area, Crown Moldings, Dining Area, Family Room Off Kitchen, Floor Plan - Open, Kitchen - Gourmet, Primary Bath(s), Pantry, Recessed Lighting, Soaking Tub, Walk-in Closet(s), Wood Floors
Hot Water Natural Gas
Heating Central
Cooling Central A/C
Fireplaces Number 1
Fireplaces Type Gas/Propane
Equipment Built-In Microwave, Dishwasher, Disposal, Extra Refrigerator/Freezer, Oven - Wall, Refrigerator
Fireplace Y
Appliance Built-In Microwave, Dishwasher, Disposal, Extra Refrigerator/Freezer, Oven - Wall, Refrigerator
Heat Source Natural Gas
Exterior
Parking Features Garage - Front Entry
Garage Spaces 2.0
Amenities Available Common Grounds, Pool - Outdoor, Tot Lots/Playground, Jog/Walk Path
Water Access N
Accessibility None
Attached Garage 2
Total Parking Spaces 2
Garage Y
Building
Story 3
Sewer Public Sewer
Water Public
Architectural Style Colonial
Level or Stories 3
Additional Building Above Grade, Below Grade
New Construction N
Schools
Elementary Schools Glenkirk
Middle Schools Gainesville
High Schools Patriot
School District Prince William County Public Schools
Others
Pets Allowed N
HOA Fee Include Common Area Maintenance,Pool(s),Snow Removal,Trash
Senior Community No
Tax ID 7396-63-1767
Ownership Fee Simple
SqFt Source Assessor
Special Listing Condition Standard
Read Less
Want to know what your home might be worth? Contact us for a FREE valuation!

Our team is ready to help you sell your home for the highest possible price ASAP

Bought with Sue G Smith • RE/MAX Premier
GET MORE INFORMATION






