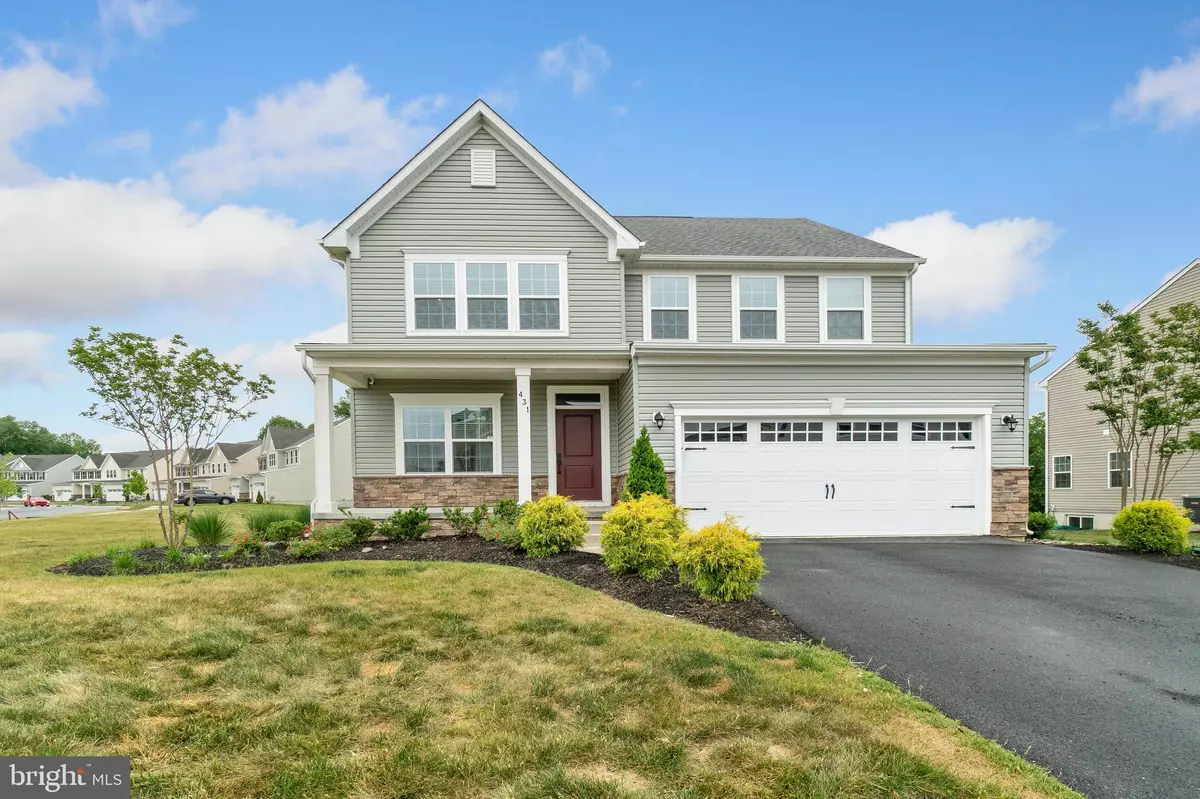$494,888
$491,990
0.6%For more information regarding the value of a property, please contact us for a free consultation.
431 TREE HEAVEN WAY Newark, DE 19713
3 Beds
4 Baths
3,125 SqFt
Key Details
Sold Price $494,888
Property Type Single Family Home
Sub Type Detached
Listing Status Sold
Purchase Type For Sale
Square Footage 3,125 sqft
Price per Sqft $158
Subdivision Chestnut Hill Preserves
MLS Listing ID DENC527654
Sold Date 08/16/21
Style Colonial
Bedrooms 3
Full Baths 3
Half Baths 1
HOA Fees $40/mo
HOA Y/N Y
Abv Grd Liv Area 3,125
Originating Board BRIGHT
Year Built 2019
Annual Tax Amount $4,294
Tax Year 2020
Lot Size 0.270 Acres
Acres 0.27
Lot Dimensions 0.00 x 0.00
Property Description
FOLLOW MY HEELS to this beautiful, original model home. Stone faade with front porch & carriage door make curb appeal instant. This 3 bedroom, 3.5 bath home with upper level loft that could easily be converted to a 4th bedroom and already has a closet. Main level offers plank woods, spacious family room with stone fireplace that opens to large, eat in kitchen with 42" white custom cabinets, stainless appliances, granite counters and subway tile. Owners suite with walk-in closet, private bath with tile shower and dual vanity. Upper level laundry offers convenience and has extra shelving for storage. Back deck constructed with composite decking and vinyl railings. Finished basement with additional family/rec room with full bath, plus an egress window and extra storage. Close to I-95 and Newark/Christiana shopping & restaurants. Please call to schedule a showing of this home.
Location
State DE
County New Castle
Area Newark/Glasgow (30905)
Zoning S
Rooms
Basement Full
Interior
Interior Features Wood Floors, Walk-in Closet(s), Upgraded Countertops, Kitchen - Table Space, Kitchen - Island, Kitchen - Gourmet, Kitchen - Eat-In, Floor Plan - Open, Family Room Off Kitchen, Combination Dining/Living, Combination Kitchen/Living, Ceiling Fan(s), Carpet
Hot Water Instant Hot Water
Heating Central
Cooling Ceiling Fan(s), Central A/C
Fireplaces Number 1
Fireplaces Type Gas/Propane, Mantel(s)
Fireplace Y
Heat Source Natural Gas, Electric
Laundry Upper Floor
Exterior
Parking Features Garage - Front Entry
Garage Spaces 2.0
Water Access N
Roof Type Shingle
Accessibility Other
Attached Garage 2
Total Parking Spaces 2
Garage Y
Building
Story 3
Sewer Public Sewer
Water Public
Architectural Style Colonial
Level or Stories 3
Additional Building Above Grade, Below Grade
New Construction N
Schools
School District Christina
Others
Senior Community No
Tax ID 09-028.30-121
Ownership Fee Simple
SqFt Source Assessor
Acceptable Financing Cash, Conventional, FHA, VA
Horse Property N
Listing Terms Cash, Conventional, FHA, VA
Financing Cash,Conventional,FHA,VA
Special Listing Condition Standard
Read Less
Want to know what your home might be worth? Contact us for a FREE valuation!

Our team is ready to help you sell your home for the highest possible price ASAP

Bought with Gobinatha MuthugowderPalani • Tesla Realty Group, LLC
GET MORE INFORMATION






