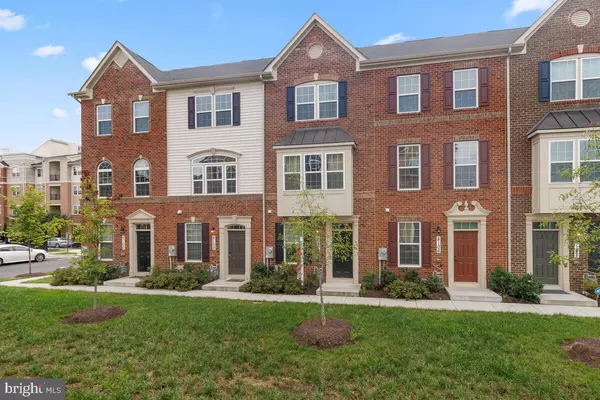$450,000
$450,000
For more information regarding the value of a property, please contact us for a free consultation.
8104 MINER ST Greenbelt, MD 20770
3 Beds
4 Baths
1,950 SqFt
Key Details
Sold Price $450,000
Property Type Townhouse
Sub Type Interior Row/Townhouse
Listing Status Sold
Purchase Type For Sale
Square Footage 1,950 sqft
Price per Sqft $230
Subdivision Greenbelt Station
MLS Listing ID MDPG2004992
Sold Date 09/17/21
Style Craftsman
Bedrooms 3
Full Baths 4
HOA Fees $76/mo
HOA Y/N Y
Abv Grd Liv Area 1,950
Originating Board BRIGHT
Year Built 2019
Annual Tax Amount $7,107
Tax Year 2020
Lot Size 859 Sqft
Acres 0.02
Property Description
If you're looking for a like-new townhouse that is MOVE-IN READY, this is it! This 4 Level stunning and luxury townhouse built in 2019 is located in the lovely Greenbelt Station community. Its floor plan is built with energy efficient features such as a tankless water heater and programmable thermostats. This home boasts classic exteriors, luxury interior appointments, a designer Kitchen and sumptuous bath details. This phenomenal townhome features 3 Bedrooms with a sun filled den/office room and 4 Bathrooms. The eat-in kitchen features a granite countertop and an oversized island. Stainless steel appliances. Open floor plan & Hardwood flooring. Spacious primary bedroom with two large closets and dual vanity sink in primary bathroom. You will definitely love the study/office room on the 3rd level, perfect for working from home or can also be turned into a bedroom or a playroom! Storage filled 1 car garage with additional driveway space. Conveniently situated just off of I-495 at Greenbelt Station you can stay connected to everything you want and need. You can walk, drive or ride to your destination. It's very close to University of Maryland College Park and NASA Goddard Space Flight Center, Greenbelt - suitable for professionals and students alike. Commuting is a breeze as the community is just minutes from the Greenbelt Metro/MARC Station, Rt.1 and the Baltimore/Washington Parkway. Spend a nice and enjoyable time within the community, with its spacious sidewalks and tree lined streets.
Location
State MD
County Prince Georges
Zoning MXT
Direction North
Rooms
Other Rooms Living Room, Dining Room, Primary Bedroom, Bedroom 2, Kitchen, Family Room, Foyer, Breakfast Room, Laundry, Office, Attic
Interior
Interior Features Kitchen - Island, Kitchen - Country, Kitchen - Table Space, Family Room Off Kitchen, Breakfast Area, Combination Kitchen/Living, Upgraded Countertops, Primary Bath(s), Recessed Lighting, Floor Plan - Open
Hot Water Tankless
Heating Forced Air, Central, Programmable Thermostat
Cooling Programmable Thermostat, Zoned, Central A/C
Equipment Washer/Dryer Hookups Only, Dishwasher, Disposal, Instant Hot Water, Microwave, Oven - Single, Water Dispenser, Water Heater - Tankless
Fireplace N
Window Features Low-E,Insulated,Vinyl Clad,Double Pane
Appliance Washer/Dryer Hookups Only, Dishwasher, Disposal, Instant Hot Water, Microwave, Oven - Single, Water Dispenser, Water Heater - Tankless
Heat Source Natural Gas
Exterior
Parking Features Garage Door Opener, Garage - Rear Entry
Garage Spaces 2.0
Utilities Available Under Ground
Amenities Available Bike Trail, Common Grounds, Jog/Walk Path, Tot Lots/Playground
Water Access N
Roof Type Asphalt
Accessibility Doors - Lever Handle(s)
Attached Garage 1
Total Parking Spaces 2
Garage Y
Building
Lot Description Premium, Corner
Story 4
Foundation Slab
Sewer Public Sewer
Water Public
Architectural Style Craftsman
Level or Stories 4
Additional Building Above Grade, Below Grade
Structure Type Dry Wall,9'+ Ceilings
New Construction N
Schools
School District Prince George'S County Public Schools
Others
Senior Community No
Tax ID 17215583832
Ownership Fee Simple
SqFt Source Assessor
Security Features Fire Detection System,Sprinkler System - Indoor,Carbon Monoxide Detector(s),Smoke Detector
Special Listing Condition Standard
Read Less
Want to know what your home might be worth? Contact us for a FREE valuation!

Our team is ready to help you sell your home for the highest possible price ASAP

Bought with Sarah V Liska • Freedom Realty LLC
GET MORE INFORMATION






