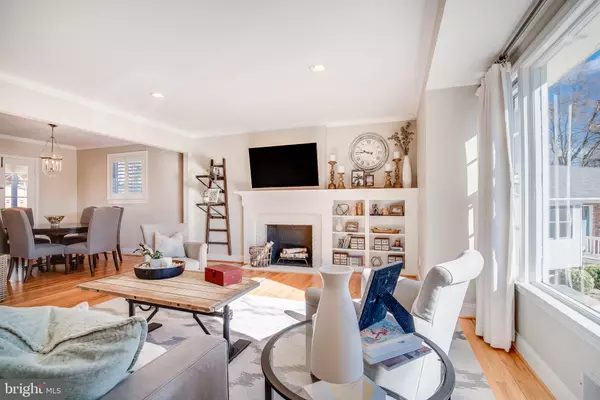$985,000
$950,000
3.7%For more information regarding the value of a property, please contact us for a free consultation.
864 N LONGFELLOW ST Arlington, VA 22205
5 Beds
3 Baths
2,376 SqFt
Key Details
Sold Price $985,000
Property Type Single Family Home
Sub Type Detached
Listing Status Sold
Purchase Type For Sale
Square Footage 2,376 sqft
Price per Sqft $414
Subdivision Dominion Hills
MLS Listing ID VAAR178778
Sold Date 04/22/21
Style Ranch/Rambler
Bedrooms 5
Full Baths 3
HOA Y/N N
Abv Grd Liv Area 1,291
Originating Board BRIGHT
Year Built 1954
Annual Tax Amount $7,976
Tax Year 2020
Lot Size 7,560 Sqft
Acres 0.17
Property Description
Incredible detached home located on a cul de sac in Dominion Hills! This updated floor plan has 5 bedrooms and 3 bathrooms across 2 finished levels - providing plenty of opportunity for guests or home offices. The main level features an open kitchen with great cabinet space, a dining room, and bright and sunny living room with a fireplace. The main-level primary bedroom includes an en suite bathroom and French doors which open to Juliet balcony. In the basement there is a nice and open recreation room, plus 2 bedrooms and 1 full bathroom. The fenced in yard is spacious and flat, with a swing set, trampoline, deck, and plenty of green space. One fantastic feature of the home is the Dominion Hills Pool membership which conveys - no need to sit on the waiting list for years!
Location
State VA
County Arlington
Zoning R-6
Rooms
Basement Fully Finished, Interior Access, Outside Entrance
Main Level Bedrooms 3
Interior
Interior Features Crown Moldings, Entry Level Bedroom, Family Room Off Kitchen, Floor Plan - Open, Dining Area, Wood Floors
Hot Water Natural Gas
Heating Forced Air
Cooling Central A/C
Fireplaces Number 1
Fireplaces Type Non-Functioning
Equipment Dishwasher, Disposal, Dryer, Icemaker, Oven/Range - Gas, Range Hood, Refrigerator, Stainless Steel Appliances, Stove, Washer
Fireplace Y
Appliance Dishwasher, Disposal, Dryer, Icemaker, Oven/Range - Gas, Range Hood, Refrigerator, Stainless Steel Appliances, Stove, Washer
Heat Source Natural Gas
Exterior
Exterior Feature Deck(s)
Water Access N
Accessibility None
Porch Deck(s)
Garage N
Building
Lot Description Cul-de-sac
Story 2
Sewer Public Sewer
Water Public
Architectural Style Ranch/Rambler
Level or Stories 2
Additional Building Above Grade, Below Grade
New Construction N
Schools
Elementary Schools Mckinley
Middle Schools Swanson
High Schools Yorktown
School District Arlington County Public Schools
Others
Senior Community No
Tax ID 12-009-018
Ownership Fee Simple
SqFt Source Assessor
Special Listing Condition Standard
Read Less
Want to know what your home might be worth? Contact us for a FREE valuation!

Our team is ready to help you sell your home for the highest possible price ASAP

Bought with Keri K Shull • Optime Realty
GET MORE INFORMATION






