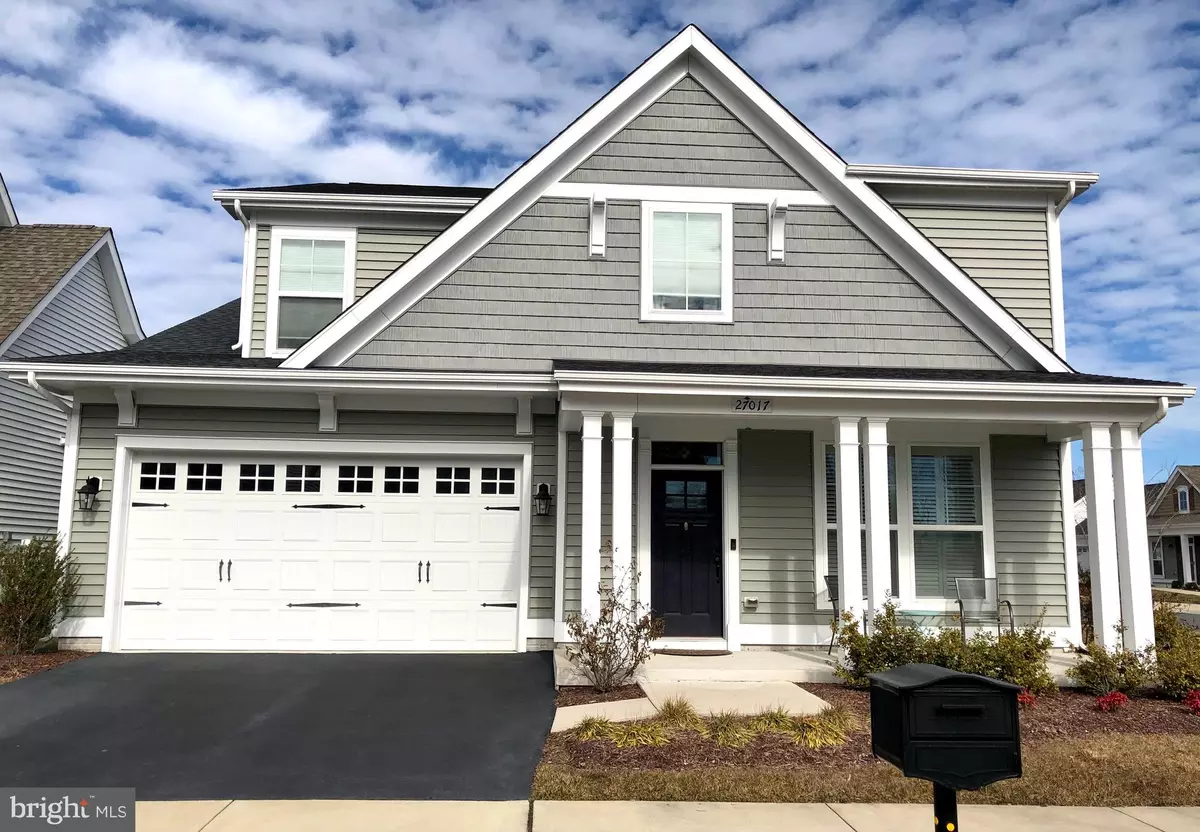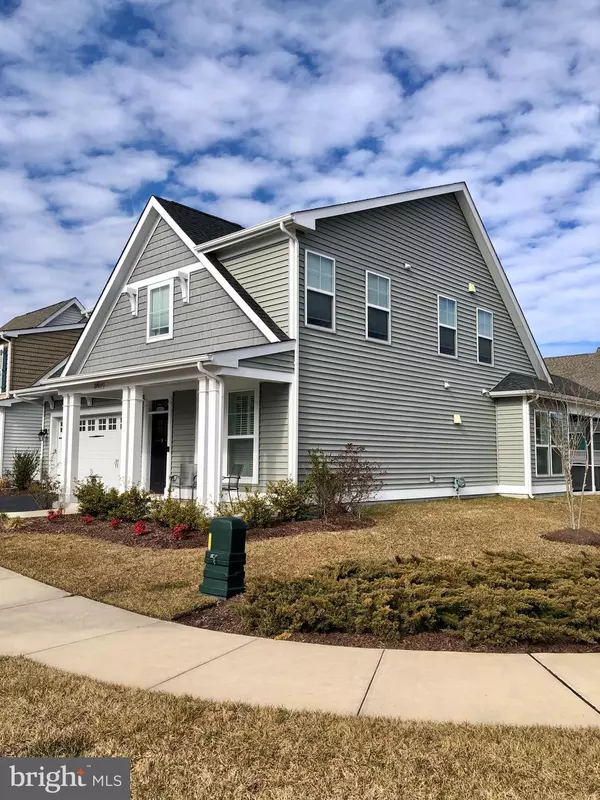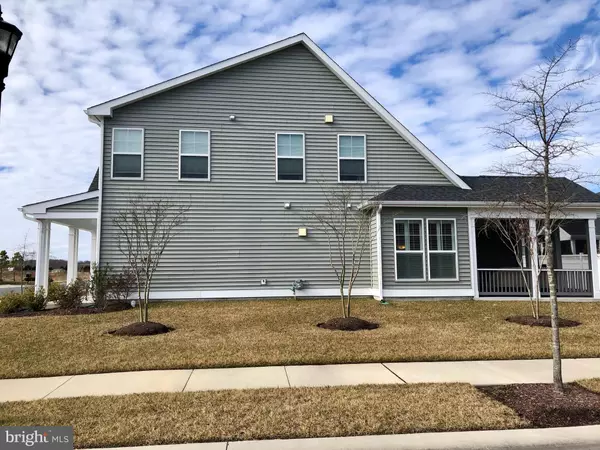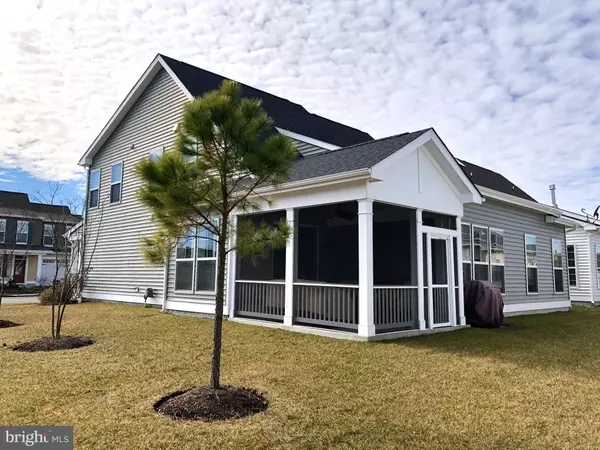$443,000
$449,900
1.5%For more information regarding the value of a property, please contact us for a free consultation.
27017 KING LN Millville, DE 19967
4 Beds
3 Baths
2,344 SqFt
Key Details
Sold Price $443,000
Property Type Single Family Home
Sub Type Detached
Listing Status Sold
Purchase Type For Sale
Square Footage 2,344 sqft
Price per Sqft $188
Subdivision Millville By The Sea
MLS Listing ID DESU177180
Sold Date 04/09/21
Style Bi-level,Coastal,Contemporary
Bedrooms 4
Full Baths 2
Half Baths 1
HOA Fees $262/mo
HOA Y/N Y
Abv Grd Liv Area 2,344
Originating Board BRIGHT
Year Built 2016
Annual Tax Amount $1,473
Tax Year 2020
Lot Size 5,028 Sqft
Acres 0.12
Lot Dimensions 56.5 x 89.00
Property Description
Beautiful expanded Sundancer model Miller & Smith Home in amenity rich Millville by the Sea community 3.5 miles from the ocean at Bethany Beach. This 2 level/ 4 bedroom/3 bathroom home is loaded with upgrades and includes a master bedroom suite on the first level with a coffered ceiling and crown moldings. The bedroom has a walk-in closet, and private bathroom with dual sinks, a large shower with bench and separate toilet closet. Upgraded wide plank hardwood floors are featured throughout the living area on both levels of the home. The main level has an office which can double as another bedroom, a powder room, separate laundry room, 2 car garage, and a screened in porch. The gorgeous kitchen has upgraded cabinets, granite countertops, stainless steel appliances, tile backsplash, a gas stove, a wall mounted oven and microwave, and large breakfast bar/island. Adjacent to the kitchen is the dining area leading to the screened in back porch. The Great Room is perfect for family gatherings and boasts a dramatic 2 story ceiling. A hardwood staircase leads to the Loft on the second level that overlooks the Great Room. 3 additional bedrooms and a full bathroom are found on this level. The home was constructed in 2016 and is in excellent condition. It has dual electric heat pump/propane gas heating with whole house humidifier and central air conditioning. The landscaping and lawn are beautifully maintained with an irrigation system. Millville by the Sea is a resort style community with a Lifestyle Center that includes a spectacular Clubhouse that has a full kitchen, bar, fireplace, pool table, and multiple large screen TV's. Next to the Clubhouse is the Wellness Center and Gym and then the pool which has a kids area with splash zones, water volleyball, a playground and its own building with showers. The center also has pickle ball courts, and a Crab Shack and outdoor barbecue area. The whole complex overlooks one of the lakes in the community that residents use for kayaking and fishing. Scenic Walking and Biking Trails connect the Villages in the community and pass by other lakes. A Summer Beach Shuttle (Fri. - Sun.) takes you to Bethany Beach avoiding the hassle of parking at the busiest times. Millville by the Sea is a fun place to live with many activities, clubs, and events throughout the year. Please take a look at the pictures and I'm sure you will agree this is a terrific opportunity to purchase a wonderful home in a great community.
Location
State DE
County Sussex
Area Baltimore Hundred (31001)
Zoning TN
Rooms
Other Rooms Dining Room, Primary Bedroom, Bedroom 2, Bedroom 3, Bedroom 4, Kitchen, Foyer, Great Room, Laundry, Loft, Office, Utility Room, Bathroom 2, Primary Bathroom, Half Bath, Screened Porch
Main Level Bedrooms 1
Interior
Interior Features Carpet, Ceiling Fan(s), Crown Moldings, Dining Area, Entry Level Bedroom, Floor Plan - Open, Kitchen - Gourmet, Kitchen - Island, Pantry, Recessed Lighting, Walk-in Closet(s), Window Treatments, Wood Floors, Other, Combination Kitchen/Dining, Family Room Off Kitchen, Kitchen - Eat-In, Stall Shower, Tub Shower, Upgraded Countertops
Hot Water Electric
Heating Heat Pump - Gas BackUp
Cooling Central A/C
Flooring Hardwood, Partially Carpeted, Ceramic Tile
Equipment Built-In Microwave, Dishwasher, Disposal, Dryer, Dryer - Electric, Dryer - Front Loading, Exhaust Fan, Humidifier, Oven - Self Cleaning, Range Hood, Refrigerator, Stainless Steel Appliances, Washer, Washer - Front Loading, Water Heater, Cooktop, Energy Efficient Appliances, Icemaker, Oven - Wall, Oven/Range - Gas, Six Burner Stove
Furnishings No
Fireplace N
Window Features Screens,Energy Efficient
Appliance Built-In Microwave, Dishwasher, Disposal, Dryer, Dryer - Electric, Dryer - Front Loading, Exhaust Fan, Humidifier, Oven - Self Cleaning, Range Hood, Refrigerator, Stainless Steel Appliances, Washer, Washer - Front Loading, Water Heater, Cooktop, Energy Efficient Appliances, Icemaker, Oven - Wall, Oven/Range - Gas, Six Burner Stove
Heat Source Propane - Leased
Laundry Main Floor
Exterior
Exterior Feature Porch(es), Screened
Parking Features Garage - Front Entry, Garage Door Opener
Garage Spaces 4.0
Utilities Available Cable TV, Propane
Amenities Available Billiard Room, Bike Trail, Club House, Exercise Room, Jog/Walk Path, Lake, Meeting Room, Party Room, Picnic Area, Pool - Outdoor, Tot Lots/Playground, Swimming Pool, Transportation Service, Water/Lake Privileges, Other, Community Center, Fitness Center, Pier/Dock
Water Access N
Roof Type Architectural Shingle
Street Surface Black Top
Accessibility Level Entry - Main
Porch Porch(es), Screened
Road Frontage Private
Attached Garage 2
Total Parking Spaces 4
Garage Y
Building
Lot Description Corner
Story 2
Foundation Slab
Sewer Public Sewer
Water Public
Architectural Style Bi-level, Coastal, Contemporary
Level or Stories 2
Additional Building Above Grade, Below Grade
Structure Type 2 Story Ceilings,Dry Wall,Tray Ceilings
New Construction N
Schools
School District Indian River
Others
Pets Allowed Y
HOA Fee Include Common Area Maintenance,Pool(s),Road Maintenance,Recreation Facility,Snow Removal,Trash
Senior Community No
Tax ID 134-12.00-3370.00
Ownership Fee Simple
SqFt Source Estimated
Security Features Security System
Acceptable Financing Cash, Conventional
Horse Property N
Listing Terms Cash, Conventional
Financing Cash,Conventional
Special Listing Condition Standard
Pets Allowed No Pet Restrictions
Read Less
Want to know what your home might be worth? Contact us for a FREE valuation!

Our team is ready to help you sell your home for the highest possible price ASAP

Bought with Douglas H Purcell • Crowley Associates Realty
GET MORE INFORMATION






