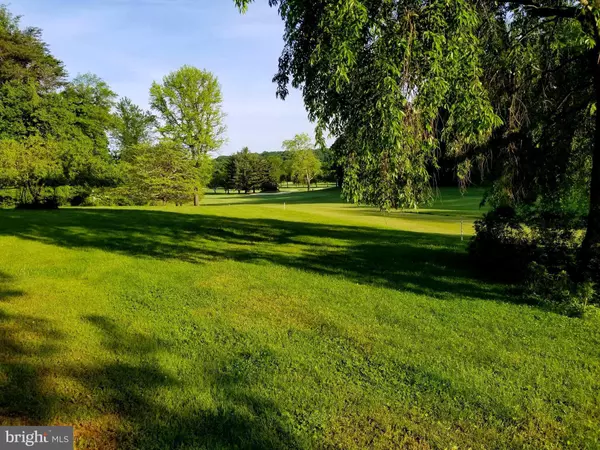$815,000
$825,000
1.2%For more information regarding the value of a property, please contact us for a free consultation.
3117 W GOLF COURSE RD Owings Mills, MD 21117
4 Beds
4 Baths
2,956 SqFt
Key Details
Sold Price $815,000
Property Type Single Family Home
Sub Type Detached
Listing Status Sold
Purchase Type For Sale
Square Footage 2,956 sqft
Price per Sqft $275
Subdivision Greenspring Valley
MLS Listing ID MDBC472350
Sold Date 03/31/20
Style Cape Cod
Bedrooms 4
Full Baths 3
Half Baths 1
HOA Y/N N
Abv Grd Liv Area 2,956
Originating Board BRIGHT
Year Built 1951
Annual Tax Amount $7,095
Tax Year 2019
Lot Size 3.190 Acres
Acres 3.19
Property Description
Rarely available 3+acre property situated on an expansive corner lot backing to hole-6 on neighboring golf course in Greenspring Valley. Charming brick cape with high ceilings, solid oak hardwood floors and fine built-ins. Main and upper level master bedroom suites with ensuite baths. Light-filled dining room and living room with wood burning fireplace and bay with French doors lead to blue stone terrace and border gardens. Handsome paneled family room with second wood burning fireplace, walls of bookshelves and vaulted ceiling with skylight. Spacious breakfast room and updated white kitchen features marble counters, SubZero refrigerator, stainless beverage refrigerator, 5-burner gas cooktop, and two wall ovens. Enjoy long extraordinary views and western sunsets from every rear window. Close to the beltway, schools, shopping and Metro Baltimore.
Location
State MD
County Baltimore
Zoning RESIDENTIAL
Direction East
Rooms
Other Rooms Living Room, Dining Room, Primary Bedroom, Bedroom 2, Bedroom 3, Bedroom 4, Kitchen, Family Room, Basement, Foyer, Breakfast Room, Bathroom 2, Bathroom 3, Attic, Primary Bathroom, Half Bath
Basement Unfinished, Connecting Stairway
Main Level Bedrooms 3
Interior
Interior Features Attic, Attic/House Fan, Breakfast Area, Built-Ins, Cedar Closet(s), Ceiling Fan(s), Crown Moldings, Entry Level Bedroom, Floor Plan - Traditional, Formal/Separate Dining Room, Primary Bath(s), Recessed Lighting, Skylight(s), Wainscotting, Walk-in Closet(s), Wood Floors
Hot Water Electric
Heating Radiator, Baseboard - Hot Water
Cooling Central A/C, Attic Fan
Flooring Hardwood, Ceramic Tile, Carpet
Fireplaces Number 2
Fireplaces Type Mantel(s), Marble
Equipment Dishwasher, Disposal, Exhaust Fan, Oven - Double, Oven - Self Cleaning, Oven - Wall, Six Burner Stove, Stainless Steel Appliances, Oven/Range - Gas, Refrigerator, Dryer - Front Loading, Dryer - Electric, Washer - Front Loading, Water Conditioner - Owned, Water Heater - High-Efficiency
Fireplace Y
Window Features Bay/Bow,Casement,Double Hung,Insulated,Skylights
Appliance Dishwasher, Disposal, Exhaust Fan, Oven - Double, Oven - Self Cleaning, Oven - Wall, Six Burner Stove, Stainless Steel Appliances, Oven/Range - Gas, Refrigerator, Dryer - Front Loading, Dryer - Electric, Washer - Front Loading, Water Conditioner - Owned, Water Heater - High-Efficiency
Heat Source Oil
Laundry Main Floor
Exterior
Exterior Feature Terrace
Garage Spaces 2.0
Fence Partially
Water Access N
View Golf Course, Garden/Lawn, Scenic Vista, Trees/Woods
Roof Type Slate,Other
Accessibility None
Porch Terrace
Total Parking Spaces 2
Garage N
Building
Lot Description Private, Corner
Story 3+
Sewer Septic Exists
Water Well
Architectural Style Cape Cod
Level or Stories 3+
Additional Building Above Grade, Below Grade
Structure Type High
New Construction N
Schools
School District Baltimore County Public Schools
Others
Senior Community No
Tax ID 04030319036310
Ownership Fee Simple
SqFt Source Assessor
Horse Property N
Special Listing Condition Standard
Read Less
Want to know what your home might be worth? Contact us for a FREE valuation!

Our team is ready to help you sell your home for the highest possible price ASAP

Bought with Linda S Seidel • Long & Foster Real Estate, Inc.
GET MORE INFORMATION






