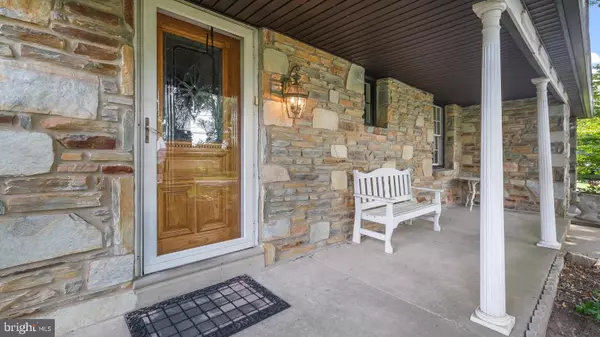$465,000
$449,900
3.4%For more information regarding the value of a property, please contact us for a free consultation.
131 CHERRY BLOSSOM DR E Southampton, PA 18966
4 Beds
3 Baths
3,069 SqFt
Key Details
Sold Price $465,000
Property Type Single Family Home
Sub Type Detached
Listing Status Sold
Purchase Type For Sale
Square Footage 3,069 sqft
Price per Sqft $151
Subdivision Orchard Hill
MLS Listing ID PABU524146
Sold Date 08/05/21
Style Colonial
Bedrooms 4
Full Baths 2
Half Baths 1
HOA Y/N N
Abv Grd Liv Area 3,069
Originating Board BRIGHT
Year Built 1968
Annual Tax Amount $5,365
Tax Year 2020
Lot Size 0.482 Acres
Acres 0.48
Lot Dimensions 105.00 x 200.00
Property Description
Stone Colonial in the very desirable ORCHARD HILL section of Southampton. The home is in FAIR condition and has 2 BATHS that are in original condition.
The Kitchen is eat in size and has been updated years ago with 42 Oak Cabinets and Corian counter tops with eye level oven, built in Dishwasher and electric cook top. There is a Laundry room off the kitchen and a powder room off the kitchen. The home has oak hardwood floors through-out most of the home. There is GAS hot air heat (Lennox) and Central Air. Off the Family room is a very nice size Florida room all trimmed out in wood and has a Cast iron GAS Franklin heater that heats the entire room very nicely per the Power of Attorney. Bradford-White water heater was installed in 2019.
There is a basement that is approximately 30% of the first floor foot print with sump pump and two areas where there is crawl space for additional storage. Outside there is a very nice size back yard with a Stone Patio. There is a one car attached Garage. This home has great potential and is located in the highly desirable Council Rock School District. The property needs updating and your personal touches to make it a great home.
Location
State PA
County Bucks
Area Northampton Twp (10131)
Zoning R2
Direction East
Rooms
Basement Full, Partial
Main Level Bedrooms 4
Interior
Interior Features Attic, Ceiling Fan(s), Kitchen - Eat-In
Hot Water Natural Gas
Cooling Central A/C
Flooring Hardwood, Tile/Brick
Fireplaces Number 1
Fireplaces Type Wood, Stone
Furnishings No
Fireplace Y
Heat Source Natural Gas
Laundry Main Floor
Exterior
Parking Features Garage - Front Entry
Garage Spaces 4.0
Water Access N
Roof Type Architectural Shingle,Fiberglass
Accessibility None
Attached Garage 1
Total Parking Spaces 4
Garage Y
Building
Lot Description Level, Rear Yard
Story 2
Foundation Block
Sewer Public Sewer
Water Public
Architectural Style Colonial
Level or Stories 2
Additional Building Above Grade, Below Grade
Structure Type Dry Wall
New Construction N
Schools
High Schools Coun. Rock
School District Council Rock
Others
Pets Allowed Y
Senior Community No
Tax ID 31-059-044
Ownership Fee Simple
SqFt Source Assessor
Security Features Security System,Smoke Detector
Acceptable Financing Cash, Conventional
Horse Property N
Listing Terms Cash, Conventional
Financing Cash,Conventional
Special Listing Condition Standard
Pets Allowed Cats OK, Dogs OK
Read Less
Want to know what your home might be worth? Contact us for a FREE valuation!

Our team is ready to help you sell your home for the highest possible price ASAP

Bought with Lynne Kelleher • BHHS Fox & Roach-Newtown
GET MORE INFORMATION






