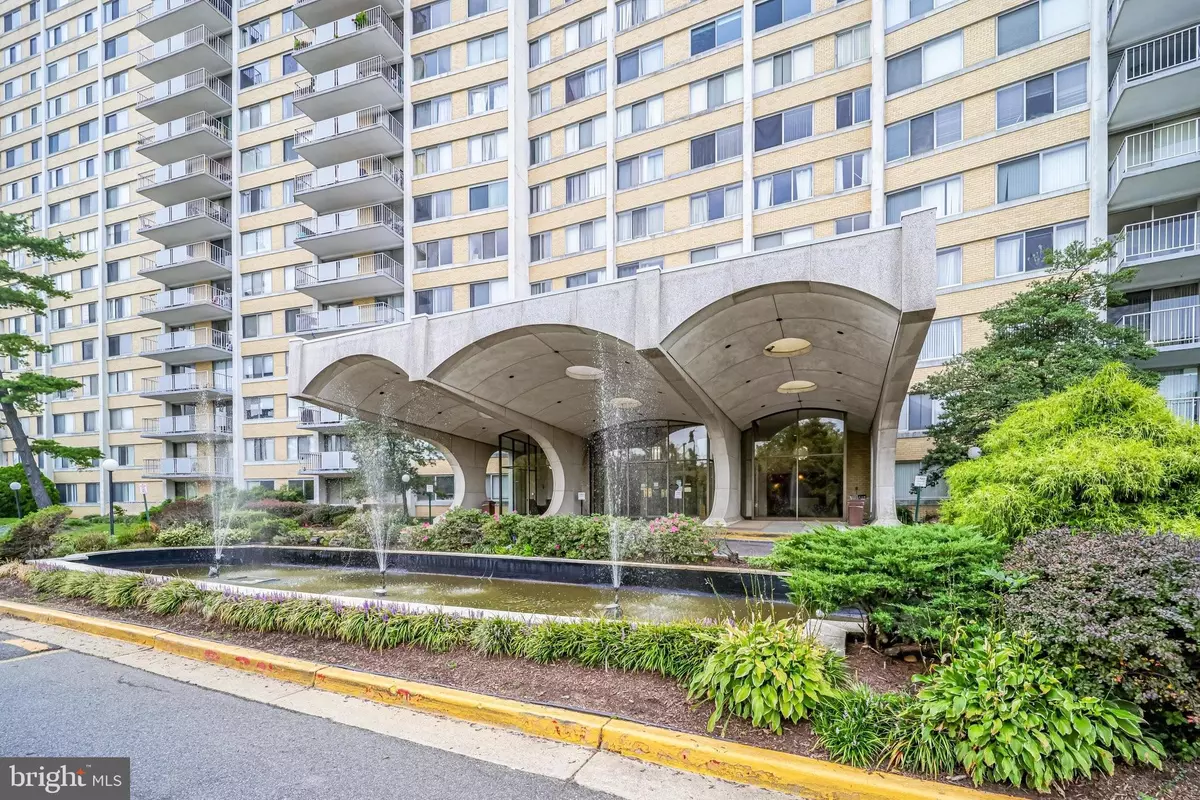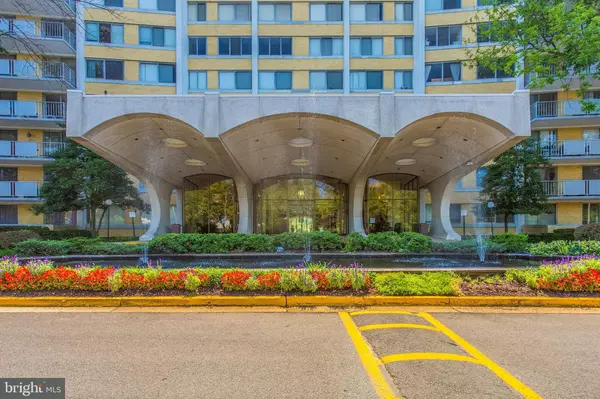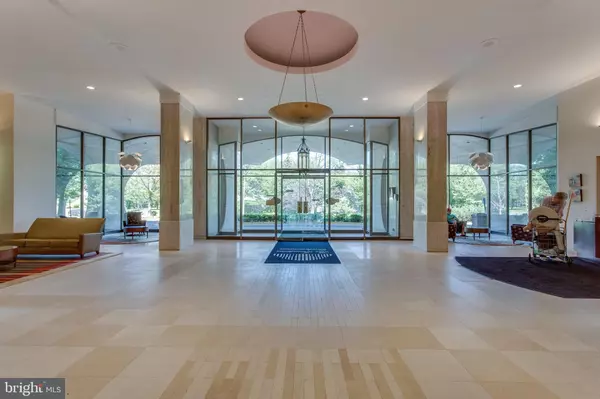$229,900
$229,900
For more information regarding the value of a property, please contact us for a free consultation.
301 N BEAUREGARD ST #1215 Alexandria, VA 22312
2 Beds
2 Baths
1,225 SqFt
Key Details
Sold Price $229,900
Property Type Condo
Sub Type Condo/Co-op
Listing Status Sold
Purchase Type For Sale
Square Footage 1,225 sqft
Price per Sqft $187
Subdivision The Fountains
MLS Listing ID VAAX2003716
Sold Date 10/14/21
Style Unit/Flat,Contemporary
Bedrooms 2
Full Baths 2
Condo Fees $844/mo
HOA Y/N N
Abv Grd Liv Area 1,225
Originating Board BRIGHT
Year Built 1968
Annual Tax Amount $2,789
Tax Year 2021
Property Description
Fantastic opportunity to own a 2 bedroom, 2 bath corner end unit overlooking the city vista from the 12th floor. Formal entry foyer with marble floors lead you to the spacious open concept floorplan with wrap around walls of windows encasing the formal living and dining room. The exterior balcony offers an even more awe inspiring view of your surroundings. The galley kitchen features a built in pantry for extra storage and a combination washer and dryer. The primary bedroom with an updated en suite bath can easily accommodate a king size bed and also features a wall of windows. The spacious secondary bedroom with access to a full updated bath, offers a large closet and view of the city. Additional features include all new windows, 2 new convectors, combination washer and dryer, separate storage room, all utilities included in the condo fee and a premium level B parking space. The Fountains community includes an outdoor pool, tennis courts, updated gym, sauna, and interior lobby with multiple elevators for easy access. Convenient to the Pentagon, new Amazon headquarters, airport, shopping, restaurants and commuter services.
Location
State VA
County Alexandria City
Zoning RC
Direction South
Rooms
Other Rooms Living Room, Dining Room, Primary Bedroom, Bedroom 2, Kitchen, Foyer, Bathroom 1, Bathroom 2
Main Level Bedrooms 2
Interior
Interior Features Built-Ins, Carpet, Dining Area, Entry Level Bedroom, Flat, Floor Plan - Open, Formal/Separate Dining Room, Kitchen - Efficiency, Primary Bath(s), Window Treatments, Wood Floors, Ceiling Fan(s), Elevator, Stall Shower
Hot Water Electric
Heating Forced Air, Central
Cooling Central A/C
Flooring Carpet, Ceramic Tile, Hardwood, Partially Carpeted, Marble
Equipment Dishwasher, Disposal, Dryer, Refrigerator, Stove, Washer, Built-In Microwave, Oven/Range - Gas
Furnishings No
Fireplace N
Window Features Insulated,Sliding
Appliance Dishwasher, Disposal, Dryer, Refrigerator, Stove, Washer, Built-In Microwave, Oven/Range - Gas
Heat Source Natural Gas
Laundry Dryer In Unit, Washer In Unit
Exterior
Exterior Feature Balcony
Parking Features Inside Access, Covered Parking
Garage Spaces 1.0
Utilities Available Electric Available, Natural Gas Available, Phone, Sewer Available, Water Available
Amenities Available Elevator, Laundry Facilities, Pool - Outdoor, Tennis Courts, Concierge, Exercise Room, Extra Storage, Fitness Center, Reserved/Assigned Parking, Sauna, Security, Swimming Pool
Water Access N
View Panoramic
Roof Type Composite
Accessibility No Stairs, Elevator, Level Entry - Main
Porch Balcony
Road Frontage Public
Total Parking Spaces 1
Garage N
Building
Lot Description Corner
Story 1
Unit Features Hi-Rise 9+ Floors
Sewer Public Sewer
Water Public
Architectural Style Unit/Flat, Contemporary
Level or Stories 1
Additional Building Above Grade, Below Grade
New Construction N
Schools
School District Alexandria City Public Schools
Others
Pets Allowed Y
HOA Fee Include Common Area Maintenance,Ext Bldg Maint,Trash,Air Conditioning,Custodial Services Maintenance,Electricity,Gas,Heat,Lawn Maintenance,Management,Pool(s),Reserve Funds,Snow Removal
Senior Community No
Tax ID 037.03-0A-1215
Ownership Condominium
Security Features Smoke Detector,Desk in Lobby,Exterior Cameras,Main Entrance Lock,Monitored,Surveillance Sys
Special Listing Condition Standard
Pets Allowed Size/Weight Restriction
Read Less
Want to know what your home might be worth? Contact us for a FREE valuation!

Our team is ready to help you sell your home for the highest possible price ASAP

Bought with Christina Miller • Compass
GET MORE INFORMATION






