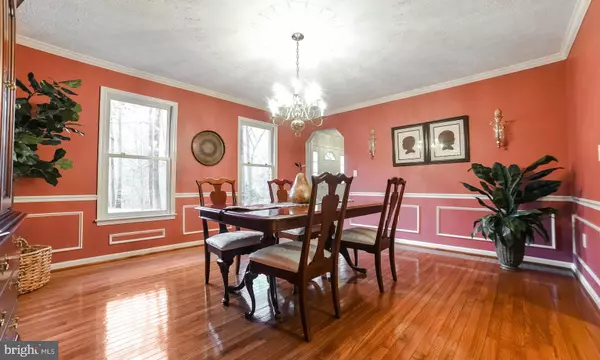$400,000
$439,900
9.1%For more information regarding the value of a property, please contact us for a free consultation.
30202 COCHISE CT Mechanicsville, MD 20659
4 Beds
3 Baths
2,740 SqFt
Key Details
Sold Price $400,000
Property Type Single Family Home
Sub Type Detached
Listing Status Sold
Purchase Type For Sale
Square Footage 2,740 sqft
Price per Sqft $145
Subdivision Indian River Estates
MLS Listing ID MDSM172804
Sold Date 01/15/21
Style Colonial
Bedrooms 4
Full Baths 2
Half Baths 1
HOA Y/N N
Abv Grd Liv Area 2,740
Originating Board BRIGHT
Year Built 1992
Annual Tax Amount $3,352
Tax Year 2020
Lot Size 1.830 Acres
Acres 1.83
Property Description
Stately brick 4-bedroom Colonial situated on scenic lot at the end of cul-de-sac. This quality home is move-in ready. Gleaming hardwood floors in entry, LR, DR. Spacious kitchen features ceramic tile floor, beautiful granite countertops with peninsula offering plenty of space for holiday buffet service, brand new stainless steel appliances, including GE Air Fryer range, and oven/microwave combo, and a generous pantry. A peaceful great room, with wood burning fireplace and bay window seat, is adjacent to the breakfast area. French doors lead to the backyard patio for grilling and entertaining around the firepit. Upper level is complete with four bedrooms. The large primary bedroom has en suite bath with dual sinks, garden tub and separate shower. Three comfortable secondary bedrooms, complete with ceiling fans, and accommodating full bath finish the upper level. The fourth bedroom with vaulted ceiling and palladian window makes for a pleasant nursery or home office. Oversized side entry two-car garage. NO HOA. This PAX/DC commuter-friendly location is at the crossroads of the tri-counties, and convenient to the Golden Beach Park & Ride, shopping and restaurants.
Location
State MD
County Saint Marys
Zoning RNC
Rooms
Other Rooms Dining Room, Primary Bedroom, Bedroom 2, Bedroom 3, Bedroom 4, Kitchen, Family Room, Foyer, Laundry, Office, Primary Bathroom, Full Bath, Half Bath
Interior
Interior Features Carpet, Ceiling Fan(s), Crown Moldings, Dining Area, Soaking Tub, Upgraded Countertops, Walk-in Closet(s), Wood Floors, Breakfast Area, Combination Kitchen/Living, Family Room Off Kitchen, Formal/Separate Dining Room, Kitchen - Eat-In, Kitchen - Table Space, Pantry, Primary Bath(s), Tub Shower
Hot Water Electric
Heating Heat Pump(s)
Cooling Ceiling Fan(s), Central A/C
Flooring Carpet, Hardwood, Ceramic Tile
Fireplaces Number 1
Fireplaces Type Wood
Equipment Built-In Microwave, Oven - Wall, Oven/Range - Electric, Refrigerator, Icemaker, Washer/Dryer Hookups Only
Furnishings No
Fireplace Y
Window Features Screens,Bay/Bow,Palladian
Appliance Built-In Microwave, Oven - Wall, Oven/Range - Electric, Refrigerator, Icemaker, Washer/Dryer Hookups Only
Heat Source Electric
Laundry Hookup, Main Floor
Exterior
Exterior Feature Patio(s)
Parking Features Garage Door Opener, Garage - Side Entry, Inside Access, Oversized
Garage Spaces 2.0
Water Access N
View Trees/Woods
Roof Type Shingle
Accessibility None
Porch Patio(s)
Attached Garage 2
Total Parking Spaces 2
Garage Y
Building
Lot Description Front Yard, Level, Rear Yard, SideYard(s), Trees/Wooded
Story 2
Foundation Crawl Space
Sewer Septic Exists, Community Septic Tank, Private Septic Tank
Water Public
Architectural Style Colonial
Level or Stories 2
Additional Building Above Grade, Below Grade
Structure Type Vaulted Ceilings
New Construction N
Schools
School District St. Mary'S County Public Schools
Others
Senior Community No
Tax ID 1905045649
Ownership Fee Simple
SqFt Source Assessor
Security Features Main Entrance Lock,Smoke Detector
Acceptable Financing USDA, Cash, Conventional, FHA, VA
Horse Property N
Listing Terms USDA, Cash, Conventional, FHA, VA
Financing USDA,Cash,Conventional,FHA,VA
Special Listing Condition Standard
Read Less
Want to know what your home might be worth? Contact us for a FREE valuation!

Our team is ready to help you sell your home for the highest possible price ASAP

Bought with Lesa K Clark • Redfin Corp
GET MORE INFORMATION






