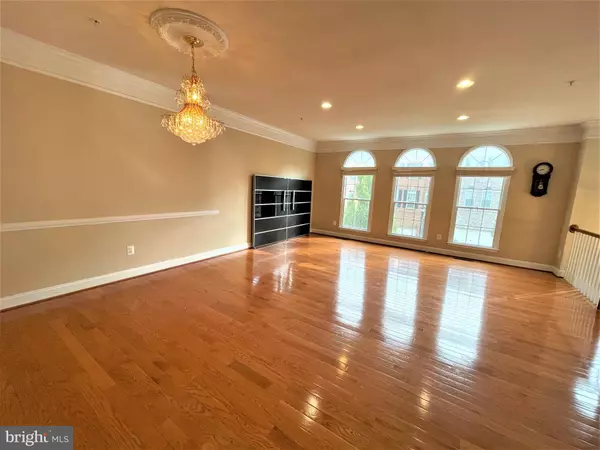$750,000
$769,000
2.5%For more information regarding the value of a property, please contact us for a free consultation.
10304 POTOMAC CORNER DR Rockville, MD 20850
4 Beds
5 Baths
2,712 SqFt
Key Details
Sold Price $750,000
Property Type Townhouse
Sub Type Interior Row/Townhouse
Listing Status Sold
Purchase Type For Sale
Square Footage 2,712 sqft
Price per Sqft $276
Subdivision Potomac Country Corner
MLS Listing ID MDMC2003270
Sold Date 09/10/21
Style Colonial
Bedrooms 4
Full Baths 3
Half Baths 2
HOA Fees $197/mo
HOA Y/N Y
Abv Grd Liv Area 2,712
Originating Board BRIGHT
Year Built 2005
Annual Tax Amount $7,618
Tax Year 2020
Lot Size 1,840 Sqft
Acres 0.04
Property Description
Contract released, back to market! BEAUTIFUL SUPER-LUXURIOUS LARGE TOWNHOUSE READY TO MOVE IN! 4 FINISHED LEVELS AND 2-CAR GARAGE, 4 BEDROOMS 3 FULL BATHS 2 HALF BATHS, LOADS OF UPGRADES THROUGHOUT! HARDWOOD FLOORS ON MAIN LEVEL AND OAK STAIRS, 9" CEILING, WALL OF WINDOWS IN LIVING ROOM, OPEN FLOOR PLAN, EXQUISITE GOURMET KITCHEN FEATURING UPGRADED CABINETS, GRANITE COUNTERTOPS, STAINLESS STEEL APPLIANCES, GAS COOK-TOP AND DOUBLE WALL OVENS, CROWN MOLDING AND CHAIR-MOLDINGS, RECESS LIGHTING, CRYSTAL CHANDELIER. LUXURY MASTER SUITES WITH WALK-IN CLOSETS, DOUBLE VANITIES, SEPARATE TUB AND SHOWER. THE 4TH LEVEL WITH THE #4 BEDROOM AND FULL BATH. 2-STORY CEILING IN FOYER , BIG RECREATION ROOM WITH FIREPLACE AT ENTRY LEVEL, WALL OF BOOK-SHELF CONVEY. FRESHLY PAINTED HUGE DECK WITH AWNING FOR ENTERTAINMENT, BACKYARD WITH PRIVACY FENCE AND STONE PATIO. GREAT LOCATION! WALK TO SHOPS AND BUS STOPS, MINUTES TO 28 AND 270. OPEN HOUSE SUNDAY 7/25 1-4pm
Location
State MD
County Montgomery
Zoning R200
Rooms
Basement Daylight, Full, Fully Finished, Walkout Level
Interior
Interior Features Chair Railings, Crown Moldings, Dining Area, Floor Plan - Open, Formal/Separate Dining Room, Kitchen - Island, Kitchen - Gourmet, Walk-in Closet(s)
Hot Water Natural Gas
Heating Central
Cooling Central A/C
Flooring Hardwood
Fireplaces Number 1
Fireplace Y
Heat Source Natural Gas
Exterior
Exterior Feature Deck(s)
Parking Features Garage - Front Entry
Garage Spaces 2.0
Fence Privacy, Rear
Utilities Available Electric Available, Sewer Available, Water Available, Natural Gas Available
Water Access N
Accessibility Other
Porch Deck(s)
Attached Garage 2
Total Parking Spaces 2
Garage Y
Building
Story 4
Sewer Public Sewer
Water Public
Architectural Style Colonial
Level or Stories 4
Additional Building Above Grade, Below Grade
New Construction N
Schools
Elementary Schools Lakewood
Middle Schools Robert Frost
High Schools Thomas S. Wootton
School District Montgomery County Public Schools
Others
HOA Fee Include Trash,Snow Removal
Senior Community No
Tax ID 160603482736
Ownership Fee Simple
SqFt Source Assessor
Special Listing Condition Standard
Read Less
Want to know what your home might be worth? Contact us for a FREE valuation!

Our team is ready to help you sell your home for the highest possible price ASAP

Bought with Il Young Kim • Top Pro Realtors
GET MORE INFORMATION






