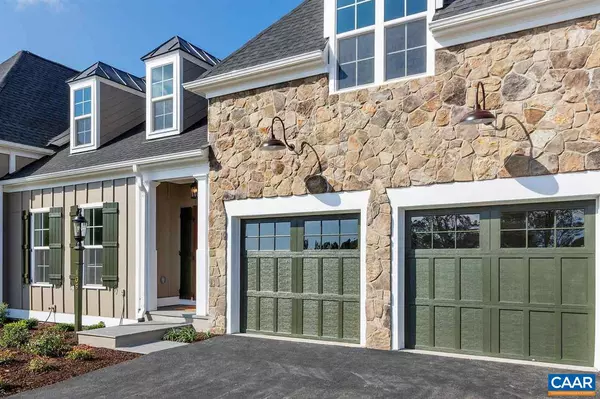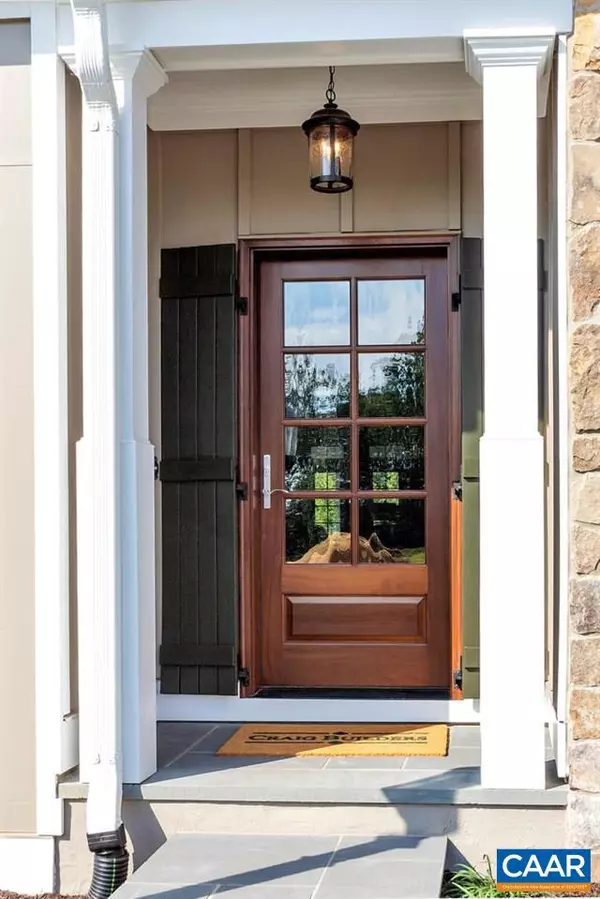$692,327
$692,327
For more information regarding the value of a property, please contact us for a free consultation.
312 AVONDALE LN Crozet, VA 22932
4 Beds
4 Baths
3,722 SqFt
Key Details
Sold Price $692,327
Property Type Townhouse
Sub Type Interior Row/Townhouse
Listing Status Sold
Purchase Type For Sale
Square Footage 3,722 sqft
Price per Sqft $186
Subdivision Old Trail
MLS Listing ID 600592
Sold Date 08/14/20
Style Other
Bedrooms 4
Full Baths 3
Half Baths 1
Condo Fees $50
HOA Fees $98/qua
HOA Y/N Y
Abv Grd Liv Area 2,199
Originating Board CAAR
Year Built 2020
Tax Year 2020
Lot Size 3,920 Sqft
Acres 0.09
Property Description
Under Construction. Old Trail Villas with Finished Basement - This interior Villa in an amenity filled, maintenance free setting in Crozet, VA, is about ready to break ground. Thoughtful features and inclusions throughout, including finished basement with Rec Room, Bedroom and Full Bath, as well as a chef style Kitchen and large deck. Quality built with 2x6 exterior walls, 10' basement ceilings and a custom made mahogany front door. The community features walkability to everything Old Trail Village has to offer?coffee shops, hair salons, retail stores, restaurants, walking trails and more! Each customer will have the opportunity to make interior selections at the builder?s private Design Studio as well as make minor plan customizations.,Maple Cabinets,Painted Cabinets,Fireplace in Living Room
Location
State VA
County Albemarle
Zoning R-1
Rooms
Other Rooms Dining Room, Primary Bedroom, Foyer, Great Room, Laundry, Recreation Room, Primary Bathroom, Full Bath, Half Bath, Additional Bedroom
Basement Fully Finished, Full, Heated, Interior Access, Outside Entrance, Walkout Level, Windows
Main Level Bedrooms 2
Interior
Interior Features Walk-in Closet(s), Kitchen - Eat-In, Kitchen - Island, Pantry, Recessed Lighting, Entry Level Bedroom
Heating Central, Heat Pump(s)
Cooling Programmable Thermostat, Central A/C
Flooring Carpet, Other, Hardwood
Fireplaces Type Gas/Propane, Fireplace - Glass Doors
Equipment Washer/Dryer Hookups Only, Dishwasher, Disposal, Oven/Range - Electric, Microwave, Oven - Wall, Energy Efficient Appliances
Fireplace N
Window Features Low-E,Screens,Vinyl Clad,Transom
Appliance Washer/Dryer Hookups Only, Dishwasher, Disposal, Oven/Range - Electric, Microwave, Oven - Wall, Energy Efficient Appliances
Exterior
Exterior Feature Deck(s)
Parking Features Garage - Front Entry
Roof Type Architectural Shingle
Accessibility None
Porch Deck(s)
Attached Garage 2
Garage Y
Building
Story 1
Foundation Concrete Perimeter, Passive Radon Mitigation
Sewer Public Sewer
Water Public
Architectural Style Other
Level or Stories 1
Additional Building Above Grade, Below Grade
Structure Type High,9'+ Ceilings,Tray Ceilings
New Construction Y
Schools
Elementary Schools Brownsville
Middle Schools Henley
High Schools Western Albemarle
School District Albemarle County Public Schools
Others
HOA Fee Include Common Area Maintenance,Insurance,Snow Removal,Trash,Lawn Maintenance
Ownership Other
Security Features Carbon Monoxide Detector(s)
Special Listing Condition Standard
Read Less
Want to know what your home might be worth? Contact us for a FREE valuation!

Our team is ready to help you sell your home for the highest possible price ASAP

Bought with SUSAN RERES • HOWARD HANNA ROY WHEELER REALTY - CHARLOTTESVILLE
GET MORE INFORMATION






