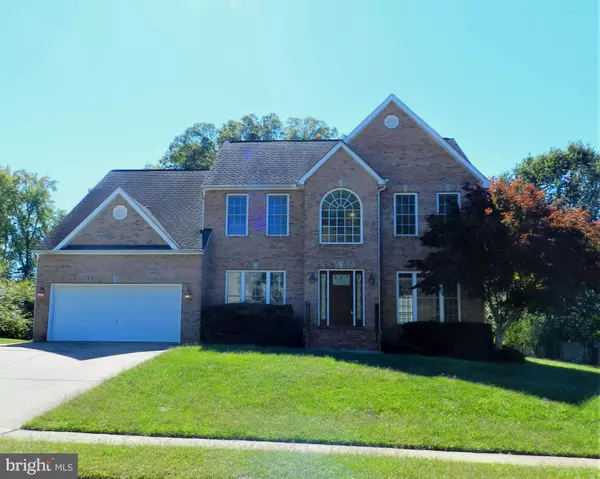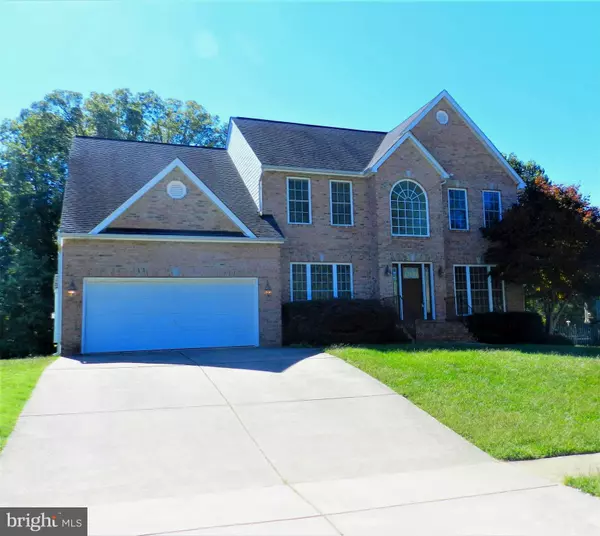$517,000
$517,000
For more information regarding the value of a property, please contact us for a free consultation.
12009 ENCHANTED CT Fredericksburg, VA 22407
4 Beds
3 Baths
2,906 SqFt
Key Details
Sold Price $517,000
Property Type Single Family Home
Sub Type Detached
Listing Status Sold
Purchase Type For Sale
Square Footage 2,906 sqft
Price per Sqft $177
Subdivision Royal Oaks
MLS Listing ID VASP2003254
Sold Date 11/22/21
Style Colonial
Bedrooms 4
Full Baths 2
Half Baths 1
HOA Fees $20/ann
HOA Y/N Y
Abv Grd Liv Area 2,906
Originating Board BRIGHT
Year Built 2002
Annual Tax Amount $2,896
Tax Year 2021
Lot Size 0.416 Acres
Acres 0.42
Property Description
Live in Royal Oaks Subdivision on Enchanted Court and let me tell you, YOU WILL be Enchanted when you pull up to this magnificent 3 level brick home!! The excitement of finally seeing 12009 Enchanted Court starts as you wander down the sidewalk taking in the landscaping that leads you to the exquisite front door. Your journey begins as you step through the front door to the two-story foyer with beautiful hardwood floors. You will notice tons of windows that draw in natural sun light and makes this home feel peaceful, airy, and comfortable. You will also notice new carpet and professionally painted walls throughout the home. This home is great for entertaining! Imagine, in the winter, sitting in the comfort of your family room surrounded by family and friends, drinking hot cocoa by the fireplace and watching the snow fall. Like to host dinner parties? Go for it! If Outdoor living and entertaining is something you crave, when you walk out onto the back deck, you can close your eyes and imagine sitting outdoors, making memories with your family and friends, or just enjoying a cup of coffee or a good book! As you travel through the main level, you will be delighted to find so much space including a Living Room, Breakfast Room, Dining Room, Family Room, Kitchen, and another room for an Office or Craft Room. The kitchen boasts brand new Stainless Steel Appliances!! It is now time to make your way upstairs! When you walk into the HUGE Primary Bedroom and Bathroom, you will feel like Royalty! The Primary Bathroom has a large shower and separate soaking tub, Double sinks, and a separate sitting area with storage. The walk-in closet is HUGE! There are 3 other great sized bedrooms and a full bathroom on the upper level. The basement is waiting for your creativity, make it your own, to finish off your dream home or use for extra storage space.
Location
State VA
County Spotsylvania
Zoning R1
Rooms
Other Rooms Living Room, Dining Room, Primary Bedroom, Bedroom 2, Bedroom 3, Bedroom 4, Kitchen, Family Room, Foyer, Breakfast Room, Other
Basement Unfinished, Connecting Stairway, Walkout Stairs
Interior
Interior Features Breakfast Area, Crown Moldings, Dining Area, Primary Bath(s), Window Treatments, Wood Floors
Hot Water Natural Gas
Heating Forced Air
Cooling Central A/C
Flooring Carpet, Ceramic Tile, Hardwood
Fireplaces Number 1
Fireplaces Type Fireplace - Glass Doors, Mantel(s)
Equipment Dishwasher, Disposal, Microwave, Oven/Range - Gas, Washer/Dryer Hookups Only, Refrigerator, Icemaker, Water Dispenser
Fireplace Y
Appliance Dishwasher, Disposal, Microwave, Oven/Range - Gas, Washer/Dryer Hookups Only, Refrigerator, Icemaker, Water Dispenser
Heat Source Natural Gas
Laundry Main Floor
Exterior
Exterior Feature Deck(s), Patio(s)
Parking Features Garage Door Opener, Garage - Front Entry
Garage Spaces 2.0
Water Access N
Accessibility None
Porch Deck(s), Patio(s)
Attached Garage 2
Total Parking Spaces 2
Garage Y
Building
Lot Description Backs to Trees
Story 3
Foundation Concrete Perimeter
Sewer Public Sewer
Water Public
Architectural Style Colonial
Level or Stories 3
Additional Building Above Grade, Below Grade
Structure Type 2 Story Ceilings,Cathedral Ceilings
New Construction N
Schools
Elementary Schools Harrison Road
Middle Schools Freedom
High Schools Riverbend
School District Spotsylvania County Public Schools
Others
Senior Community No
Tax ID 21C11-30-
Ownership Fee Simple
SqFt Source Assessor
Horse Property N
Special Listing Condition Standard
Read Less
Want to know what your home might be worth? Contact us for a FREE valuation!

Our team is ready to help you sell your home for the highest possible price ASAP

Bought with Darion Antione Payne • Cr8tive Realty, LLC
GET MORE INFORMATION






