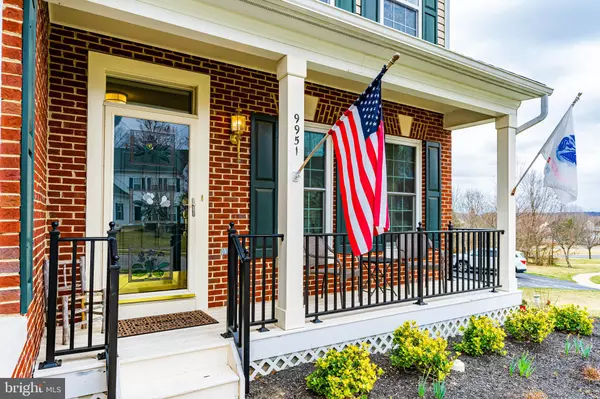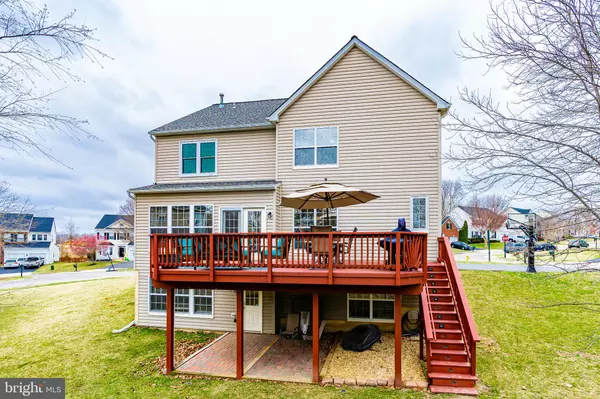$638,500
$595,000
7.3%For more information regarding the value of a property, please contact us for a free consultation.
9951 NETHY BRIDGE CT Bristow, VA 20136
5 Beds
4 Baths
3,467 SqFt
Key Details
Sold Price $638,500
Property Type Single Family Home
Sub Type Detached
Listing Status Sold
Purchase Type For Sale
Square Footage 3,467 sqft
Price per Sqft $184
Subdivision Braemar Ph 4
MLS Listing ID VAPW516338
Sold Date 05/04/21
Style Contemporary
Bedrooms 5
Full Baths 3
Half Baths 1
HOA Fees $146/mo
HOA Y/N Y
Abv Grd Liv Area 2,552
Originating Board BRIGHT
Year Built 2002
Annual Tax Amount $6,004
Tax Year 2021
Lot Size 0.331 Acres
Acres 0.33
Property Description
Front porch & fresh landscaping offers a most warm welcome. Openness combined with traditional formal rooms in a thoughtful floor plan maximizes living areas on the main level. Foyer opens to the formal living room with hard wood floors leading you to the family room with a fireplace surrounded by built in shelves & topped with palladian windows. The family room opens to the kitchen & breakfast area. Kitchen is a cooks dream with ample granite counter space, stunning backsplash, hardwood floors, pantry & cabinetry for lots of storage, plus new fridge, dishwasher & cooktop. The formal dining room is right beside the kitchen with hardwood floors & bay window. Like to enjoy the outdoors too? Then you will love the large refinished deck overlooking the tree lined back lawn. The upper level has primary bedroom with 2 custom walk in closets & en suite gorgeous bath. 3 other bedrooms share a full bath on the upper level. The 5th bedroom is on the lower level, next to the full bath. Lower level nicely finished with recreation room & walk out door to the patio. New water heater, new interior HVAC, roof warranty. Large front lawn, sits on a corner lot between 2 cul de sacs. This home is in the Braemar community known for a small town atmosphere with plenty of amenities, and nearby schools, shopping, restaurants for convenient enjoyment. Great location near commuter lots, VRE & Rts 28, 29 & I66.
Location
State VA
County Prince William
Zoning RPC
Direction East
Rooms
Other Rooms Living Room, Dining Room, Primary Bedroom, Bedroom 2, Bedroom 3, Bedroom 4, Bedroom 5, Kitchen, Family Room, Foyer, Breakfast Room, Laundry, Recreation Room, Storage Room, Bathroom 2, Bathroom 3, Primary Bathroom, Half Bath
Basement Full, Walkout Level, Daylight, Full, Windows
Interior
Interior Features Attic, Built-Ins, Carpet, Ceiling Fan(s), Family Room Off Kitchen, Kitchen - Gourmet, Pantry, Soaking Tub, Upgraded Countertops, Wood Floors
Hot Water Natural Gas
Heating Forced Air
Cooling Ceiling Fan(s), Central A/C
Flooring Carpet, Hardwood, Tile/Brick
Fireplaces Number 1
Fireplaces Type Gas/Propane
Equipment Built-In Microwave, Cooktop - Down Draft, Dishwasher, Disposal, Dryer, ENERGY STAR Refrigerator, Icemaker, Oven - Double, Oven - Wall, Refrigerator, Stainless Steel Appliances, Washer, Water Heater - High-Efficiency
Furnishings No
Fireplace Y
Appliance Built-In Microwave, Cooktop - Down Draft, Dishwasher, Disposal, Dryer, ENERGY STAR Refrigerator, Icemaker, Oven - Double, Oven - Wall, Refrigerator, Stainless Steel Appliances, Washer, Water Heater - High-Efficiency
Heat Source Natural Gas
Laundry Lower Floor
Exterior
Exterior Feature Deck(s), Patio(s), Porch(es)
Parking Features Built In, Garage - Side Entry, Garage Door Opener, Inside Access
Garage Spaces 4.0
Utilities Available Under Ground
Amenities Available Basketball Courts, Bike Trail, Cable, Club House, Common Grounds, Community Center, Exercise Room, Jog/Walk Path, Picnic Area, Pool - Outdoor, Recreational Center, Swimming Pool, Tennis Courts, Tot Lots/Playground
Water Access N
Roof Type Architectural Shingle
Accessibility None
Porch Deck(s), Patio(s), Porch(es)
Attached Garage 2
Total Parking Spaces 4
Garage Y
Building
Lot Description Corner, Cul-de-sac, Front Yard, Landscaping, Rear Yard, SideYard(s)
Story 3
Sewer Public Sewer
Water Public
Architectural Style Contemporary
Level or Stories 3
Additional Building Above Grade, Below Grade
Structure Type Cathedral Ceilings
New Construction N
Schools
School District Prince William County Public Schools
Others
Pets Allowed Y
HOA Fee Include Broadband,Common Area Maintenance,Pool(s),Recreation Facility,Snow Removal,Trash,Cable TV
Senior Community No
Tax ID 7495-53-6594
Ownership Fee Simple
SqFt Source Assessor
Horse Property N
Special Listing Condition Standard
Pets Allowed No Pet Restrictions
Read Less
Want to know what your home might be worth? Contact us for a FREE valuation!

Our team is ready to help you sell your home for the highest possible price ASAP

Bought with Mark J Frazier • Pearson Smith Realty, LLC
GET MORE INFORMATION






