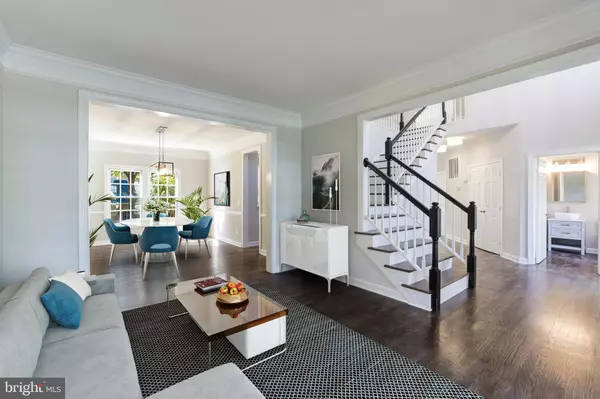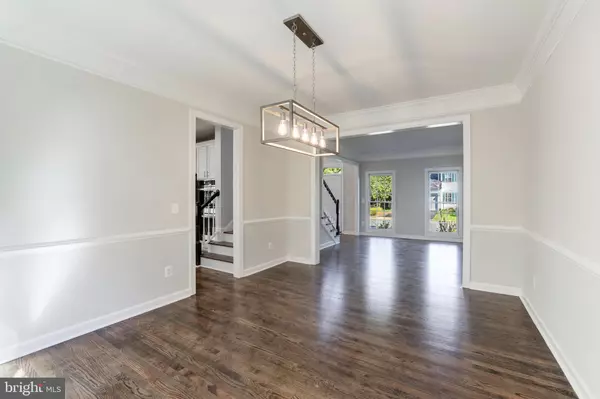$879,000
$878,000
0.1%For more information regarding the value of a property, please contact us for a free consultation.
43179 ALLENBY WAY Leesburg, VA 20176
4 Beds
4 Baths
4,006 SqFt
Key Details
Sold Price $879,000
Property Type Single Family Home
Sub Type Detached
Listing Status Sold
Purchase Type For Sale
Square Footage 4,006 sqft
Price per Sqft $219
Subdivision Potomac Station
MLS Listing ID VALO2009910
Sold Date 10/29/21
Style Colonial
Bedrooms 4
Full Baths 3
Half Baths 1
HOA Fees $64/mo
HOA Y/N Y
Abv Grd Liv Area 2,932
Originating Board BRIGHT
Year Built 1999
Annual Tax Amount $6,383
Tax Year 2021
Lot Size 9,148 Sqft
Acres 0.21
Property Description
Welcome Home - Beautifully Updated! New Roof, New Appliances, Updated white cabinetry, New Quartz Counters, New Refinished Hardwood flooring, New Carpeting, New Lighting, Updated Bathrooms, Freshly Painted throughout, New Landscaping! This gorgeous 4-bedroom, 3.5-bath home on Allenby Way is brimming with charm. Windows line the front of the home, bringing natural light inside every corner. The lawn is lush, and a small garden accents the ornate front entry. The staircase greets guests as they enter, leading to the open second floor. On the first floor, the kitchen, living, and dining room have a lovely open-concept design with bright walls accenting the alabaster white cabinets, medium-light hardwood flooring, and new stainless steel appliance package. A fireplace is situated in the lowered living room, also full of beautiful floor to ceiling windows. On the second level, enjoy the railing overlooking the main floor. Comfort and luxury are combined in the master bedroom, complete with a renovated master bathroom with elegant twin vanities. Play or relax on the back lawn while entertaining guests on updated back deck!
Location
State VA
County Loudoun
Zoning 03
Rooms
Basement Full, Partially Finished
Interior
Interior Features Breakfast Area, Carpet, Ceiling Fan(s), Dining Area, Family Room Off Kitchen, Floor Plan - Open, Formal/Separate Dining Room, Kitchen - Gourmet, Kitchen - Island, Kitchen - Table Space, Recessed Lighting, Upgraded Countertops, Walk-in Closet(s), Wood Floors
Hot Water Natural Gas
Heating Forced Air
Cooling Central A/C
Fireplaces Number 1
Fireplaces Type Gas/Propane, Mantel(s)
Equipment Built-In Microwave, Dishwasher, Disposal, Icemaker, Cooktop, Oven - Wall, Oven - Double, Refrigerator
Fireplace Y
Appliance Built-In Microwave, Dishwasher, Disposal, Icemaker, Cooktop, Oven - Wall, Oven - Double, Refrigerator
Heat Source Natural Gas
Exterior
Exterior Feature Deck(s)
Parking Features Garage - Front Entry, Garage Door Opener
Garage Spaces 2.0
Amenities Available Jog/Walk Path, Party Room, Picnic Area, Pool - Outdoor, Recreational Center, Swimming Pool, Tennis Courts, Tot Lots/Playground
Water Access N
Accessibility None
Porch Deck(s)
Attached Garage 2
Total Parking Spaces 2
Garage Y
Building
Lot Description Landscaping, Partly Wooded, Level
Story 3
Foundation Slab
Sewer Public Sewer
Water Public
Architectural Style Colonial
Level or Stories 3
Additional Building Above Grade, Below Grade
New Construction N
Schools
Elementary Schools John W. Tolbert Jr.
Middle Schools Harper Park
High Schools Heritage
School District Loudoun County Public Schools
Others
HOA Fee Include Pool(s),Snow Removal,Trash,Common Area Maintenance
Senior Community No
Tax ID 112468464000
Ownership Fee Simple
SqFt Source Assessor
Special Listing Condition Standard
Read Less
Want to know what your home might be worth? Contact us for a FREE valuation!

Our team is ready to help you sell your home for the highest possible price ASAP

Bought with Glenn A Stakem • Keller Williams Realty
GET MORE INFORMATION






