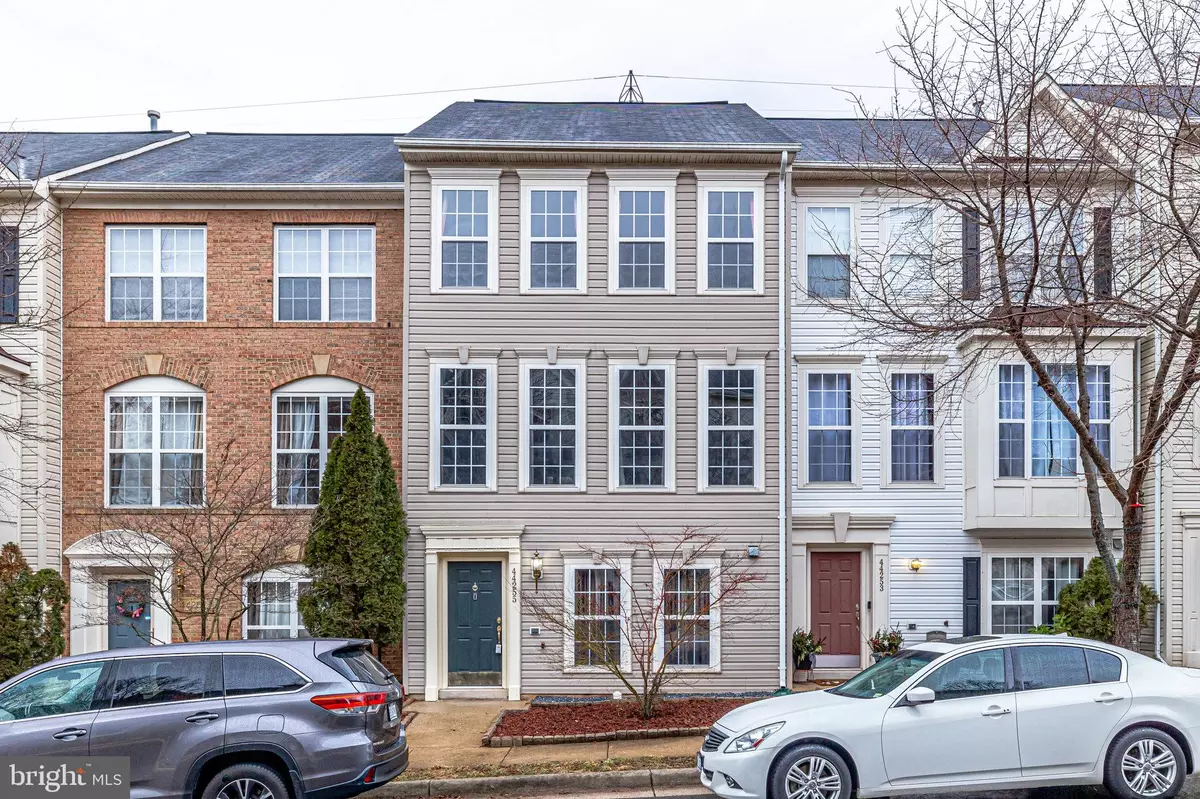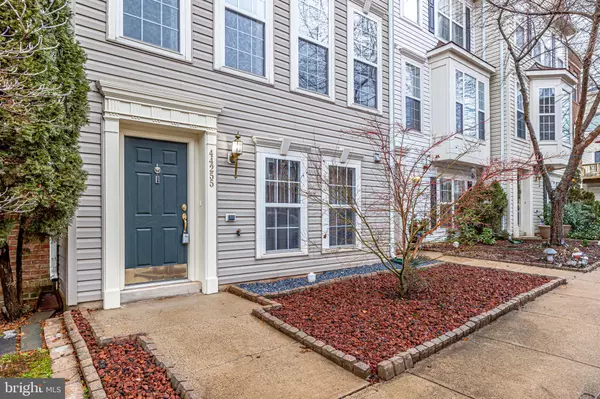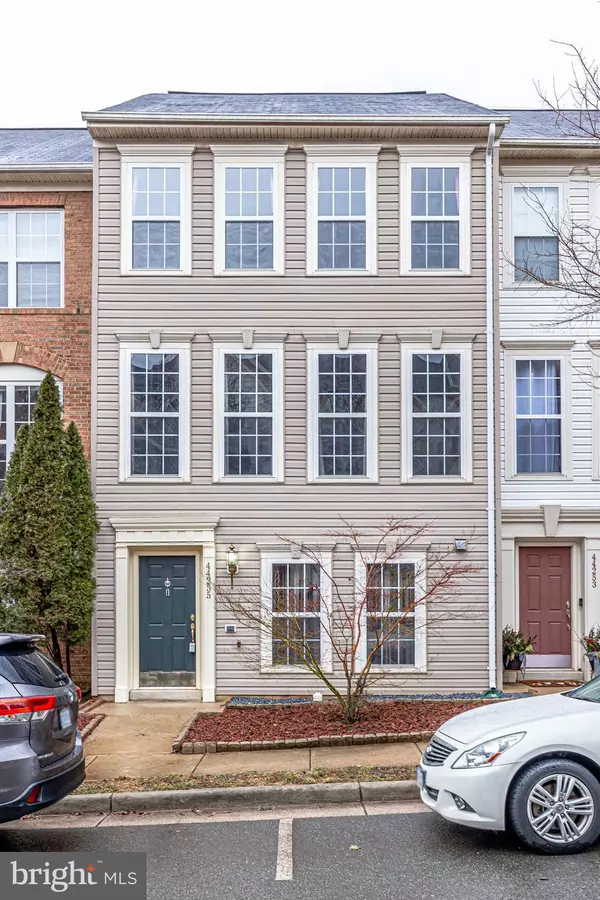$565,000
$500,000
13.0%For more information regarding the value of a property, please contact us for a free consultation.
44255 SUSCON SQ Ashburn, VA 20147
3 Beds
3 Baths
2,020 SqFt
Key Details
Sold Price $565,000
Property Type Townhouse
Sub Type Interior Row/Townhouse
Listing Status Sold
Purchase Type For Sale
Square Footage 2,020 sqft
Price per Sqft $279
Subdivision Ashburn Village
MLS Listing ID VALO2018254
Sold Date 02/25/22
Style Other
Bedrooms 3
Full Baths 2
Half Baths 1
HOA Fees $116/mo
HOA Y/N Y
Abv Grd Liv Area 2,020
Originating Board BRIGHT
Year Built 2002
Annual Tax Amount $4,257
Tax Year 2021
Lot Size 1,307 Sqft
Acres 0.03
Property Description
Come see this 3 bedroom, 2 full bath, 1 half bath townhome in Ashburn Village!The lower level has a spacious entry, laundry and an additional area for a bedroom or home office on this level. Newly installed brand new hardwood floors! Hot water heater is brand new 2022! You can enter from either the front door or the 2-car garage in the back fo the home. Lower level room and Kitchen area complete with a speaker system for entertainment! Main level has hardwood floors in the kitchen and dining area. The kitchen is complete with NEW Garbage disposal! Accompanied by granite countertops , a gas cook top and charming fireplace. Off the kitchen/dining area of the house you will find a Newly Stained and sealed deck to enjoy your morning coffee. The back of the home overlooks the W&OD trail and entrance to the trail is just steps away. Main level includes a powder room. Upstairs you will find a TWO newly painted spacious primary bedrooms. Each with thier own full bathrooms with a double vanity, one with a seperate shower/tub and the other has a shower with a tub. Both have large WALK- IN closets! This home is complete with brand new NEST fire AND Co2 dectors!! Programmable right from your phone! House does INCLUDED Ring Peep hole camera on front door! All this townhome needs is your personal touches!!
Enjoy all of the amenities that Ashburn Village has to offer including full access to the Sports Pavilion, outdoor and indoor pools, tennis courts, outdoor trails and tot-lots. The W&OD trail is just steps away. Minutes to Dulles, Route 28, Route 7 and the Greenway for easy commuting. Just minutes to lots of shopping and dining options.
Location
State VA
County Loudoun
Zoning 04
Rooms
Other Rooms Primary Bedroom, Primary Bathroom
Basement Front Entrance
Main Level Bedrooms 1
Interior
Interior Features Kitchen - Eat-In, Pantry, Primary Bath(s), Recessed Lighting, Soaking Tub, Upgraded Countertops, Walk-in Closet(s), Window Treatments, Wood Floors
Hot Water Natural Gas
Heating Central
Cooling Central A/C
Flooring Hardwood
Fireplaces Number 1
Equipment Built-In Microwave, Cooktop, Dishwasher, Disposal, Oven - Double, Refrigerator, Stainless Steel Appliances
Window Features Double Pane
Appliance Built-In Microwave, Cooktop, Dishwasher, Disposal, Oven - Double, Refrigerator, Stainless Steel Appliances
Heat Source Electric
Exterior
Parking Features Garage Door Opener, Garage - Rear Entry
Garage Spaces 2.0
Utilities Available Cable TV Available
Water Access N
Roof Type Other
Accessibility Other
Attached Garage 2
Total Parking Spaces 2
Garage Y
Building
Story 3
Foundation Other
Sewer Public Sewer
Water Public
Architectural Style Other
Level or Stories 3
Additional Building Above Grade, Below Grade
New Construction N
Schools
Elementary Schools Ashburn
Middle Schools Farmwell Station
High Schools Broad Run
School District Loudoun County Public Schools
Others
Pets Allowed Y
Senior Community No
Tax ID 059255352000
Ownership Fee Simple
SqFt Source Assessor
Acceptable Financing Conventional, Cash
Listing Terms Conventional, Cash
Financing Conventional,Cash
Special Listing Condition Standard
Pets Allowed Cats OK, Dogs OK
Read Less
Want to know what your home might be worth? Contact us for a FREE valuation!

Our team is ready to help you sell your home for the highest possible price ASAP

Bought with Dawn D Laughlin • RE/MAX Gateway
GET MORE INFORMATION






