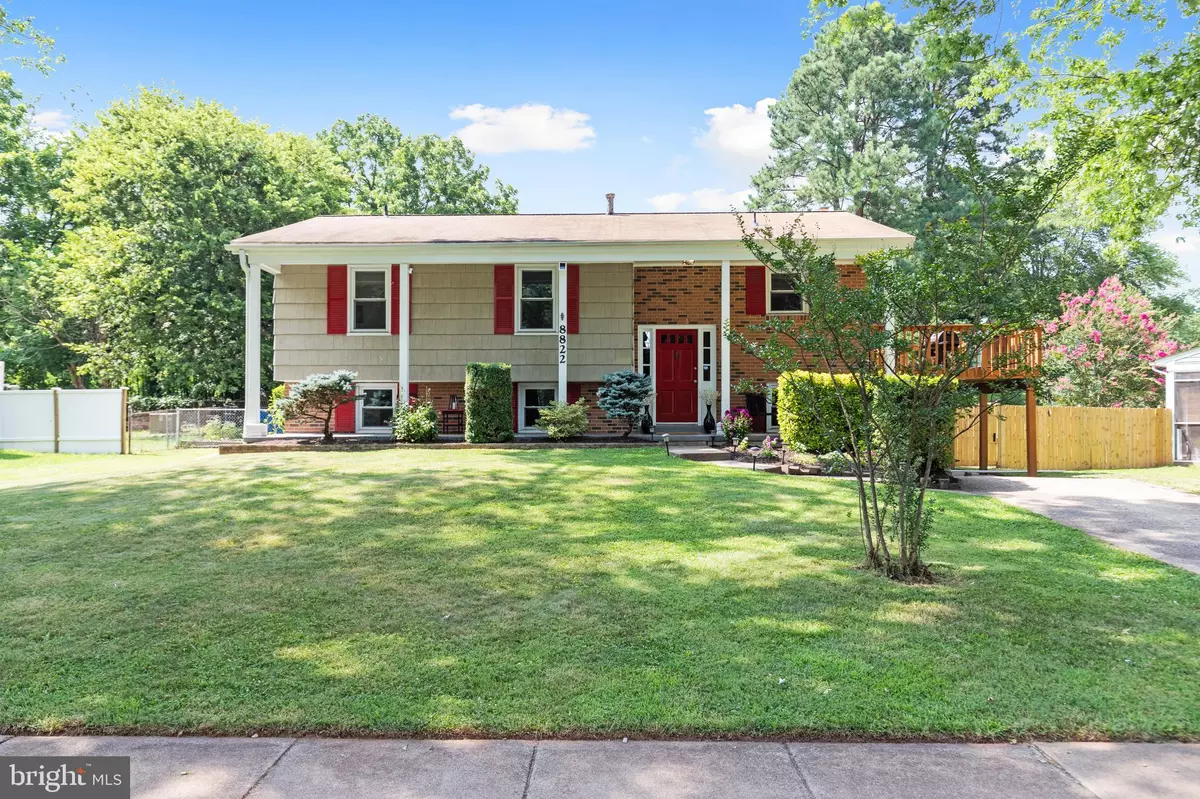$435,000
$400,000
8.8%For more information regarding the value of a property, please contact us for a free consultation.
8822 CATHER AVE Manassas, VA 20110
4 Beds
2 Baths
1,908 SqFt
Key Details
Sold Price $435,000
Property Type Single Family Home
Sub Type Detached
Listing Status Sold
Purchase Type For Sale
Square Footage 1,908 sqft
Price per Sqft $227
Subdivision Catherton
MLS Listing ID VAMN2000268
Sold Date 08/30/21
Style Split Foyer
Bedrooms 4
Full Baths 2
HOA Y/N N
Abv Grd Liv Area 1,008
Originating Board BRIGHT
Year Built 1969
Annual Tax Amount $4,354
Tax Year 2021
Lot Size 0.265 Acres
Acres 0.26
Property Description
Offer deadline of 10am, Monday July 26. Be sure to see iGuide virtual tour which includes floor plans and 360 degree walk through. Beautifully updated and welcoming home on a premium lot. Offering a rare combination of location and condition, this home is convenient to dining, shopping, entertainment, and major commuter routes 66/28/234. Less than 5 minutes to Historic Old Town Manassas and VRE Commuter Rail station! But you dont have to leave home, because your fenced back yard is a great place for everyone to unwind. Large wrap around deck, raised bed garden, sandbox, and a shed for your hobbies. Its all here! Thats not all, inside youll find 4 bedrooms and 2 full (renovated/updated!) baths and nearly 2000 sq ft. The kitchen was completely gutted, opened up, and renovated to now offer tile flooring, new cabinetry, granite counters, a stone backsplash, and stainless appliances. A flex use walk out lower level provides a large rec room, laundry/utility room/storage, spacious bedroom with 2 walk in closets, and full bath. The bath was renovated to include a spa like oversized shower with amazing Anzi full body jet shower panel. Please see the Documents tab for a full list of features, updates, systems and utilities info, and area information.
Location
State VA
County Manassas City
Zoning R2S
Rooms
Other Rooms Living Room, Dining Room, Bedroom 2, Bedroom 3, Bedroom 4, Kitchen, Bedroom 1, Recreation Room, Full Bath
Basement Fully Finished, Outside Entrance, Rear Entrance, Sump Pump, Walkout Level, Windows, Daylight, Partial
Main Level Bedrooms 3
Interior
Interior Features Ceiling Fan(s), Dining Area, Family Room Off Kitchen, Recessed Lighting, Walk-in Closet(s), Wood Floors
Hot Water Electric
Heating Central, Heat Pump(s), Programmable Thermostat, Humidifier
Cooling Central A/C
Flooring Hardwood, Ceramic Tile
Equipment Built-In Microwave, Dishwasher, Disposal, Dryer, Exhaust Fan, Humidifier, Oven/Range - Gas, Refrigerator, Stainless Steel Appliances, Washer, Water Heater
Furnishings No
Window Features Vinyl Clad
Appliance Built-In Microwave, Dishwasher, Disposal, Dryer, Exhaust Fan, Humidifier, Oven/Range - Gas, Refrigerator, Stainless Steel Appliances, Washer, Water Heater
Heat Source Natural Gas
Exterior
Exterior Feature Brick, Deck(s), Porch(es), Wrap Around
Garage Spaces 1.0
Fence Chain Link, Privacy, Wood
Water Access N
View Garden/Lawn, Trees/Woods
Roof Type Shingle
Accessibility None
Porch Brick, Deck(s), Porch(es), Wrap Around
Total Parking Spaces 1
Garage N
Building
Lot Description Backs to Trees, Landscaping, Level, Rear Yard, Private
Story 2
Sewer Public Sewer
Water Public
Architectural Style Split Foyer
Level or Stories 2
Additional Building Above Grade, Below Grade
New Construction N
Schools
School District Manassas City Public Schools
Others
Senior Community No
Tax ID 08907005
Ownership Fee Simple
SqFt Source Assessor
Special Listing Condition Standard
Read Less
Want to know what your home might be worth? Contact us for a FREE valuation!

Our team is ready to help you sell your home for the highest possible price ASAP

Bought with Michael V Sheridan • RLAH @properties
GET MORE INFORMATION






