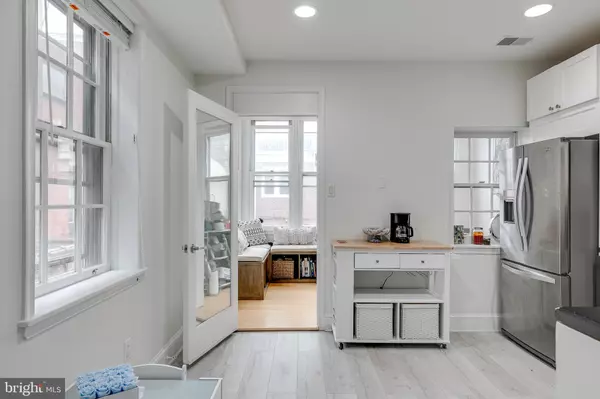$545,775
$525,000
4.0%For more information regarding the value of a property, please contact us for a free consultation.
1304 SPRUCE ST #4 Philadelphia, PA 19107
2 Beds
2 Baths
1,175 SqFt
Key Details
Sold Price $545,775
Property Type Condo
Sub Type Condo/Co-op
Listing Status Sold
Purchase Type For Sale
Square Footage 1,175 sqft
Price per Sqft $464
Subdivision Washington Sq West
MLS Listing ID PAPH2091410
Sold Date 05/12/22
Style Other
Bedrooms 2
Full Baths 2
Condo Fees $325/mo
HOA Y/N N
Abv Grd Liv Area 1,175
Originating Board BRIGHT
Year Built 1870
Annual Tax Amount $5,137
Tax Year 2022
Lot Dimensions 0.00 x 0.00
Property Description
This bi-level two-bedroom, two-bathroom with PARKING features contemporary style, buoyant natural light, and a delightful sunroom in the desirable Washington Square West neighborhood. Enter into the bright living room which invites you to relax and unwind alongside a wall of original windows, bold decorative mantelpiece, and tall ceilings. Just off the living room enter into the bright kitchen with white cabinets and stainless steel appliances. This area also features a light & airy sunroom - perfect for dining and entertaining. Ascend the sleek staircase to discover the home's two sunny bedrooms. The primary bedroom features outfitted closets and an en-suite bathroom with single sink vanity and glass-enclosed shower. Just down the hall, you will find the sun-drenched second bedroom featuring south-facing windows and outfitted closets. The hall bathroom features a single sink vanity and tub/shower combo. The stacked washer/dryer is located in a laundry closet just off of the living room. This home is just one floor up from the private entrance off of Spruce Street in a boutique condominium building. The one-car parking space is located in the back of the building with secured access. You will love living in the heart of the vibrant Washington Square West neighborhood near some of the best dining & retail in the city!
Location
State PA
County Philadelphia
Area 19107 (19107)
Zoning CMX2
Rooms
Main Level Bedrooms 2
Interior
Hot Water Electric
Heating Hot Water
Cooling Central A/C
Fireplaces Number 1
Fireplace Y
Heat Source Electric
Exterior
Garage Spaces 1.0
Amenities Available Other
Water Access N
Accessibility None
Total Parking Spaces 1
Garage N
Building
Story 1
Unit Features Garden 1 - 4 Floors
Sewer Public Sewer
Water Public
Architectural Style Other
Level or Stories 1
Additional Building Above Grade, Below Grade
New Construction N
Schools
School District The School District Of Philadelphia
Others
Pets Allowed Y
HOA Fee Include Other
Senior Community No
Tax ID 888042154
Ownership Condominium
Special Listing Condition Standard
Pets Allowed Case by Case Basis
Read Less
Want to know what your home might be worth? Contact us for a FREE valuation!

Our team is ready to help you sell your home for the highest possible price ASAP

Bought with John S Duffy • Duffy Real Estate-Narberth
GET MORE INFORMATION





