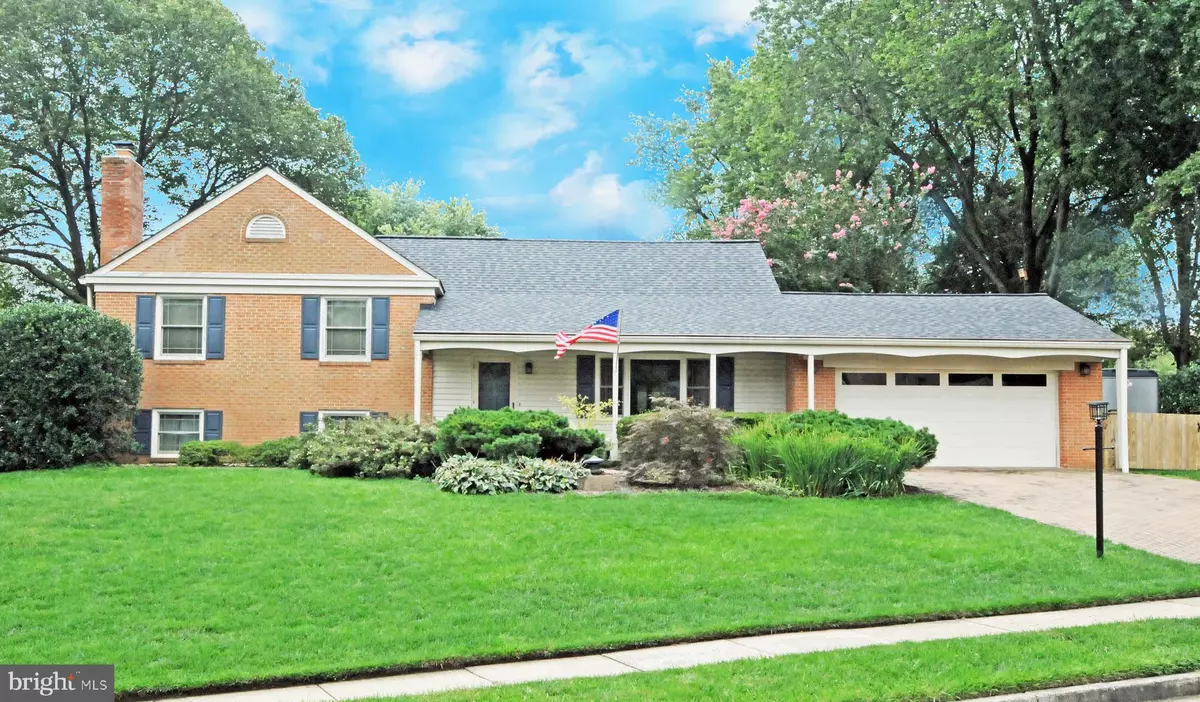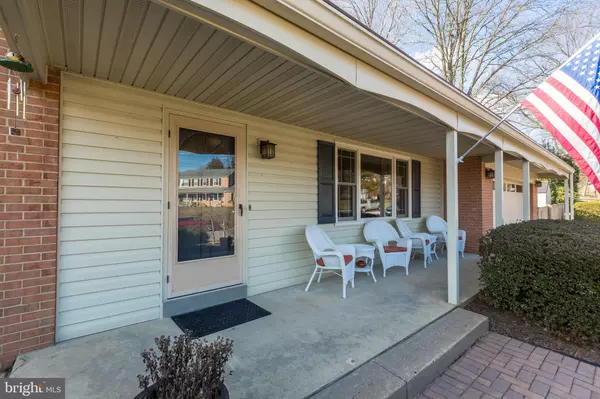$835,000
$724,900
15.2%For more information regarding the value of a property, please contact us for a free consultation.
10701 BUCKINGHAM RD Fairfax, VA 22032
4 Beds
4 Baths
2,738 SqFt
Key Details
Sold Price $835,000
Property Type Single Family Home
Sub Type Detached
Listing Status Sold
Purchase Type For Sale
Square Footage 2,738 sqft
Price per Sqft $304
Subdivision Country Club View
MLS Listing ID VAFX1184656
Sold Date 04/16/21
Style Split Level
Bedrooms 4
Full Baths 3
Half Baths 1
HOA Y/N N
Abv Grd Liv Area 2,378
Originating Board BRIGHT
Year Built 1968
Annual Tax Amount $7,490
Tax Year 2021
Lot Size 0.439 Acres
Acres 0.44
Property Description
THIS INVITING HOME OFFERS A 0.44 ACRE LOT WITH KOI POND & EXUDES GREAT CURB APPEAL WITH THE PAVER DRIVEWAY & WALKWAY, AND THE 2018 ARCHITECHTURAL ROOF. YOU WILL LOVE THE 4 BEDROOMS AND 3.5 BATHS, PLUS MAIN LEVEL BREAKFAST ROOM/FAMILY ROOM & POWDER ROOM ADDITION. THE ADDITION INCLUDES FLOOR-TO-CEILING SOUTH-FACING WINDOWS OVERLOOKING THE PRIVATE FENCED REAR YARD. THE KITCHEN IS ENHANCED WITH NEW STAINLESS APPLIANCES (2/2021) INCLUDING A SLIDE-IN GAS RANGE & FRENCH DOOR FRIDGE, AND HAS A GENEROUS ISLAND AND PLANNING DESK. RICH HARDWOOD FLOORS ON 3 LEVELS AND PLENTY OF FRESH, NEUTRAL PAINT. MASTER BATH TASTEFULLY UPDATED IN 2014. TOP LEVEL BEDROOM 4 FEATURES AN ENSUITE FULL BATH. THE COZY REC ROOM HAS A BRICK, RAISED HEARTH FIREPLACE. LOW MAINTENANCE EXTERIOR IS 3 SIDES BRICK, WITH REAR VINYL SIDING, WRAPPED TRIM, OVERSIZED DOWNSPOUTS, COVERED GUTTERS, AND ANDERSEN AND KOLBE & KOLBE DOUBLE PANE WINDOWS. Note: ABOVE GRADE SQ. FT. FOR A SPLIT LEVEL DOES NOT INCLUDE THE REC ROOM LEVEL. SURVEY WAS PRIOR TO THE SHED. WALKING DISTANCE TO OAK VIEW ES AND ROBINSON SECONDARY AND HS. 2 MIN DRIVE TO GEORGE MASON UNIVERSITY. 2 MIN WALK TO COUNTRY CLUB VIEW PARK, THE FABULOUS NEIGHBORHOOD PARK WITH BIKE RACKS, TRAILS, BASKETBALL CTS, TENNIS CTS, PLAYGROUND & PARKING.
Location
State VA
County Fairfax
Zoning 121
Rooms
Other Rooms Living Room, Dining Room, Primary Bedroom, Bedroom 2, Bedroom 3, Bedroom 4, Kitchen, Family Room, Foyer, Recreation Room, Storage Room, Bathroom 2, Bathroom 3, Primary Bathroom, Half Bath
Interior
Interior Features Attic, Attic/House Fan, Breakfast Area, Carpet, Ceiling Fan(s), Family Room Off Kitchen, Floor Plan - Open, Formal/Separate Dining Room, Kitchen - Country, Kitchen - Eat-In, Kitchen - Island, Kitchen - Table Space, Primary Bath(s), Recessed Lighting, Skylight(s), Stall Shower, Tub Shower, Window Treatments, Wood Floors, Crown Moldings
Hot Water Natural Gas
Heating Central, Forced Air, Programmable Thermostat, Humidifier
Cooling Central A/C, Ceiling Fan(s), Attic Fan
Flooring Hardwood, Carpet, Ceramic Tile
Fireplaces Number 1
Fireplaces Type Brick, Fireplace - Glass Doors, Mantel(s), Wood
Equipment Built-In Microwave, Built-In Range, Dishwasher, Disposal, Dryer, Dryer - Electric, Energy Efficient Appliances, ENERGY STAR Dishwasher, ENERGY STAR Refrigerator, Exhaust Fan, Humidifier, Icemaker, Microwave, Oven/Range - Gas, Refrigerator, Stainless Steel Appliances, Stove, Washer, Water Heater
Fireplace Y
Window Features Double Pane,Energy Efficient,Replacement,Screens,Skylights,Vinyl Clad
Appliance Built-In Microwave, Built-In Range, Dishwasher, Disposal, Dryer, Dryer - Electric, Energy Efficient Appliances, ENERGY STAR Dishwasher, ENERGY STAR Refrigerator, Exhaust Fan, Humidifier, Icemaker, Microwave, Oven/Range - Gas, Refrigerator, Stainless Steel Appliances, Stove, Washer, Water Heater
Heat Source Central, Natural Gas
Laundry Basement, Lower Floor
Exterior
Exterior Feature Patio(s), Porch(es)
Parking Features Garage - Front Entry, Garage Door Opener
Garage Spaces 4.0
Fence Privacy, Rear, Wood
Utilities Available Under Ground
Water Access N
Roof Type Architectural Shingle
Accessibility Level Entry - Main
Porch Patio(s), Porch(es)
Attached Garage 2
Total Parking Spaces 4
Garage Y
Building
Lot Description Corner, Landscaping, Pond, Trees/Wooded
Story 4
Sewer Public Sewer
Water Public
Architectural Style Split Level
Level or Stories 4
Additional Building Above Grade, Below Grade
Structure Type Dry Wall
New Construction N
Schools
Elementary Schools Oak View
Middle Schools Robinson Secondary School
High Schools Robinson Secondary School
School District Fairfax County Public Schools
Others
Senior Community No
Tax ID 0681 10130002
Ownership Fee Simple
SqFt Source Assessor
Security Features Smoke Detector
Acceptable Financing Conventional, VA, FHA, Cash
Listing Terms Conventional, VA, FHA, Cash
Financing Conventional,VA,FHA,Cash
Special Listing Condition Standard
Read Less
Want to know what your home might be worth? Contact us for a FREE valuation!

Our team is ready to help you sell your home for the highest possible price ASAP

Bought with Dustin M Fox • Pearson Smith Realty, LLC
GET MORE INFORMATION






