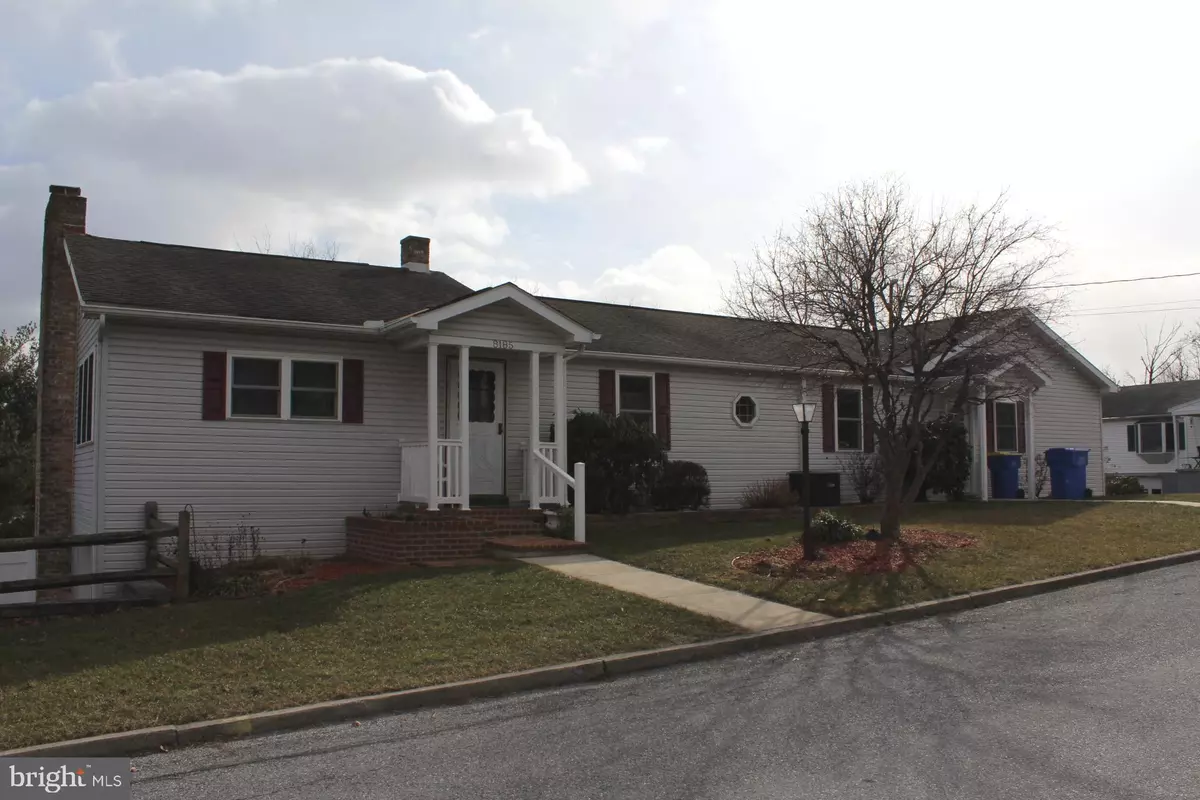$250,000
$260,000
3.8%For more information regarding the value of a property, please contact us for a free consultation.
8185 SPRUCE DR Harrisburg, PA 17111
3 Beds
3 Baths
3,277 SqFt
Key Details
Sold Price $250,000
Property Type Single Family Home
Sub Type Detached
Listing Status Sold
Purchase Type For Sale
Square Footage 3,277 sqft
Price per Sqft $76
Subdivision Chambers Hill
MLS Listing ID PADA129794
Sold Date 03/23/21
Style Ranch/Rambler
Bedrooms 3
Full Baths 3
HOA Y/N N
Abv Grd Liv Area 2,077
Originating Board BRIGHT
Year Built 1953
Annual Tax Amount $3,156
Tax Year 2021
Lot Size 0.610 Acres
Acres 0.61
Property Description
So much potential in this large ranch home, located on a huge corner lot, and convenient to everything! The main entry opens into slate foyer with coat closet that opens to a spacious living room where the gas fireplace and built in shelving make you feel welcome and cozy. The dining room is large enough to accommodate a table long enough to seat all of your family and friends. Glass pocket doors lead from the dining room to the sunroom and kitchen. The sunroom is bright and cheery with vaulted wood plank ceilings and skylights. It features panoramic views of the pool area and backyard and leads to the deck. It will quickly become a favorite space! The kitchen was recently updated with white cabinetry, backsplash, vinyl plank flooring, and a custom rolling island that expands for more workspace or a breakfast bar. Moving down the hallway you will find 2 bedrooms and a full bath. The master suite is larger than life with cathedral ceiling, skylights, bump out nook, walk in closet, full bath with linen closet and laundry hook ups. It could also be used as an in laws quarters as it has a private outside entrance. With over 2000 sq ft on the main floor there is plenty of space to spread out and loads of storage, but if you are looking to expand wander downstairs to the unfinished walk out basement. There is already a workshop, full bath area that is perfect for coming in from the pool or playing outside, and an enclosed porch leading to the fiber glass inground pool and patio area, yet there is still space to put an additional bedroom or family room. For car enthusiasts or people with a lot of toys, there are 2 garages and a custom built shed. The main garage is an oversized 2 car with rear entry and the second garage is a 1 car side entry. Each garage has a separate driveway. The .61 acre lot allows you to get creative and enjoy the outdoors or could be subdivided to sell the lower back lot. New windows, gas heat, central air, and low taxes add to the appeal. Convenient to shopping, dining, and all major highways this home offers way more than meets the eye!
Location
State PA
County Dauphin
Area Swatara Twp (14063)
Zoning RESIDENTIAL
Rooms
Other Rooms Living Room, Dining Room, Bedroom 2, Bedroom 3, Kitchen, Bedroom 1, Sun/Florida Room
Basement Full, Daylight, Partial, Heated, Outside Entrance, Unfinished, Walkout Level, Workshop
Main Level Bedrooms 3
Interior
Interior Features Built-Ins, Carpet, Ceiling Fan(s), Chair Railings, Combination Dining/Living, Crown Moldings, Entry Level Bedroom, Floor Plan - Traditional, Kitchen - Island, Primary Bath(s), Recessed Lighting, Skylight(s), Stall Shower, Tub Shower, Walk-in Closet(s), Window Treatments, Wood Floors, Other
Hot Water 60+ Gallon Tank, Natural Gas
Heating Baseboard - Electric, Forced Air
Cooling Ceiling Fan(s), Central A/C
Flooring Carpet, Ceramic Tile, Hardwood, Laminated, Vinyl
Fireplaces Number 1
Fireplaces Type Gas/Propane, Heatilator
Equipment Built-In Microwave, Dishwasher, Disposal, Oven/Range - Electric, Washer/Dryer Hookups Only, Water Heater - High-Efficiency
Furnishings No
Fireplace Y
Window Features Replacement,Skylights,Vinyl Clad,Double Pane,Energy Efficient
Appliance Built-In Microwave, Dishwasher, Disposal, Oven/Range - Electric, Washer/Dryer Hookups Only, Water Heater - High-Efficiency
Heat Source Natural Gas
Laundry Hookup, Main Floor, Basement
Exterior
Exterior Feature Deck(s), Enclosed, Patio(s)
Parking Features Garage - Rear Entry, Garage - Side Entry, Garage Door Opener, Inside Access
Garage Spaces 3.0
Fence Partially, Vinyl
Pool Fenced, In Ground
Water Access N
Roof Type Architectural Shingle
Accessibility 36\"+ wide Halls, Grab Bars Mod
Porch Deck(s), Enclosed, Patio(s)
Attached Garage 3
Total Parking Spaces 3
Garage Y
Building
Lot Description Corner, Rear Yard, Subdivision Possible
Story 1
Foundation Block
Sewer Public Sewer
Water Public
Architectural Style Ranch/Rambler
Level or Stories 1
Additional Building Above Grade, Below Grade
New Construction N
Schools
High Schools Central Dauphin East
School District Central Dauphin
Others
Pets Allowed Y
Senior Community No
Tax ID 63-042-088-000-0000
Ownership Fee Simple
SqFt Source Estimated
Acceptable Financing Conventional, Cash
Horse Property N
Listing Terms Conventional, Cash
Financing Conventional,Cash
Special Listing Condition Standard
Pets Allowed No Pet Restrictions
Read Less
Want to know what your home might be worth? Contact us for a FREE valuation!

Our team is ready to help you sell your home for the highest possible price ASAP

Bought with JIM PRIAR JR • Berkshire Hathaway HomeServices Homesale Realty
GET MORE INFORMATION






