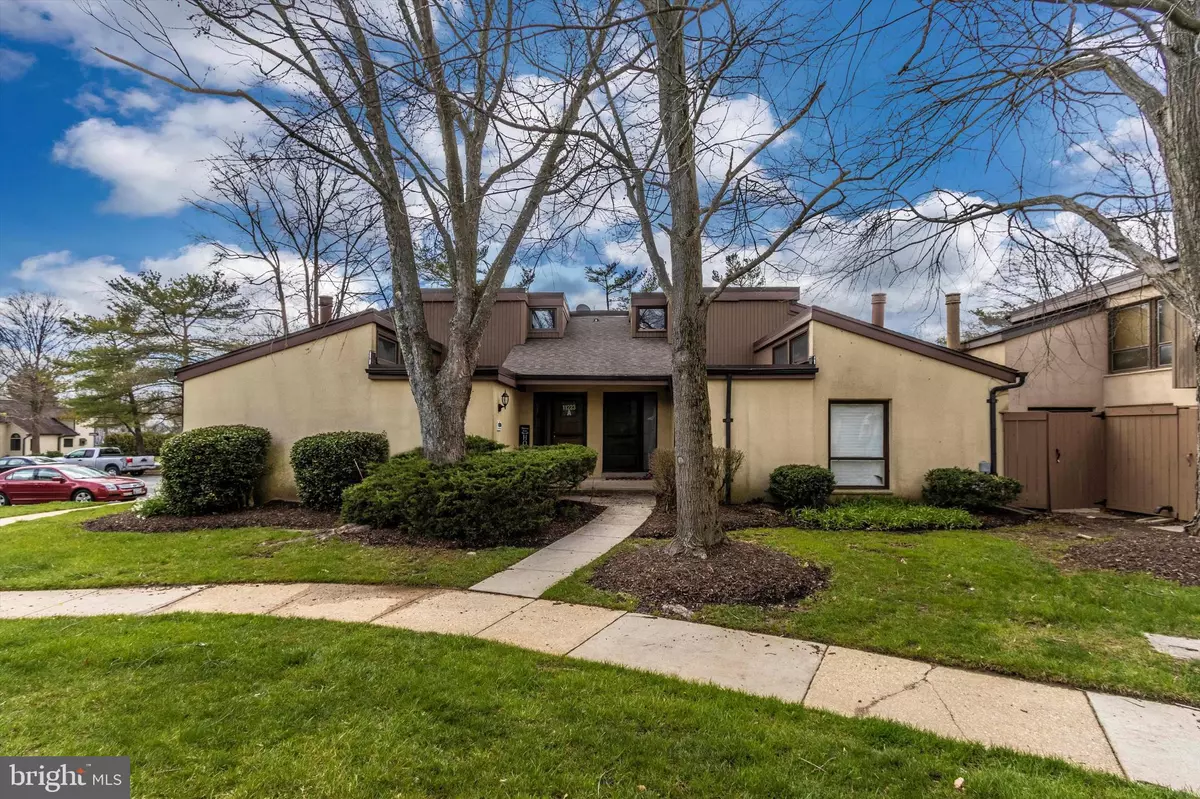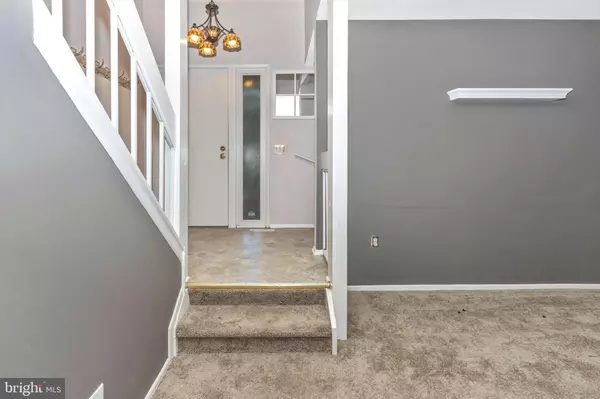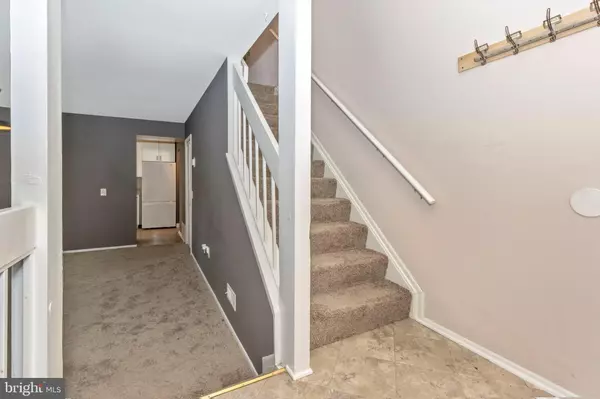$319,000
$289,000
10.4%For more information regarding the value of a property, please contact us for a free consultation.
11223 SNOWFLAKE CT #A Columbia, MD 21044
3 Beds
2 Baths
1,274 SqFt
Key Details
Sold Price $319,000
Property Type Condo
Sub Type Condo/Co-op
Listing Status Sold
Purchase Type For Sale
Square Footage 1,274 sqft
Price per Sqft $250
Subdivision Sierra Villas
MLS Listing ID MDHW2012976
Sold Date 05/06/22
Style Contemporary
Bedrooms 3
Full Baths 2
Condo Fees $345/mo
HOA Y/N N
Abv Grd Liv Area 1,274
Originating Board BRIGHT
Year Built 1976
Annual Tax Amount $2,996
Tax Year 2021
Property Description
***OFFER DEADLINE MONDAY 4/4/22 At 6PM*** Welcome Home to sought-after Hickory Ridge! This condo is situated in the heart of Columbia and is sure to please. As you enter, you are immediately greeted by an abundance of natural light and an open family room/ dining room. Enjoy chilly evenings nestled up by the wood-burning fireplace and summer evenings on the fully-fenced renovated back patio. The main level features a large primary bedroom with vaulted ceilings, walk-in closet, and full bathroom. The kitchen features beautiful white cabinetry, granite countertops, and sleek appliances with enough space for additional shelving or a table. You will find stacked laundry and additional storage off the kitchen. Upstairs, there are two additional bedrooms with large closets and a second full bathroom. The sellers had true pride of ownership and updated the following: Fresh Paint (2022), New Carpet (2022), New Bathroom Floors (2022), Hot Water Heater (2020), HVAC (2020), Renovated Back Patio (2020). Did we mention location? Take your pick on Columbia's best restaurants, shopping, grocery stores, trails, parks and everyone's favorite Merriweather Post Pavilion all within minutes! This turn key, move-in ready condo is ready for its next owners. Schedule your showing today, this will not last long. ***Please note this condo is bound by Columbia Association and collects a yearly fee from all homeowners***
Location
State MD
County Howard
Zoning NT
Rooms
Other Rooms Dining Room, Primary Bedroom, Bedroom 2, Bedroom 3, Kitchen, Family Room, Laundry, Primary Bathroom, Full Bath
Main Level Bedrooms 1
Interior
Interior Features Carpet, Combination Dining/Living, Entry Level Bedroom, Family Room Off Kitchen, Floor Plan - Open, Kitchen - Eat-In, Kitchen - Galley, Primary Bath(s), Tub Shower, Upgraded Countertops, Walk-in Closet(s), Window Treatments
Hot Water Electric
Heating Forced Air
Cooling Central A/C
Fireplaces Number 1
Fireplaces Type Wood
Equipment Dishwasher, Disposal, Dryer, Exhaust Fan, Microwave, Oven/Range - Electric, Washer, Washer/Dryer Stacked, Water Heater
Fireplace Y
Appliance Dishwasher, Disposal, Dryer, Exhaust Fan, Microwave, Oven/Range - Electric, Washer, Washer/Dryer Stacked, Water Heater
Heat Source Electric
Laundry Main Floor, Washer In Unit, Dryer In Unit
Exterior
Exterior Feature Patio(s), Porch(es)
Garage Spaces 1.0
Carport Spaces 1
Amenities Available Common Grounds
Water Access N
Accessibility None
Porch Patio(s), Porch(es)
Total Parking Spaces 1
Garage N
Building
Story 2
Foundation Slab
Sewer Public Sewer
Water Public
Architectural Style Contemporary
Level or Stories 2
Additional Building Above Grade, Below Grade
New Construction N
Schools
School District Howard County Public School System
Others
Pets Allowed Y
HOA Fee Include Common Area Maintenance,Ext Bldg Maint,Lawn Care Front,Lawn Maintenance,Reserve Funds,Snow Removal,Trash
Senior Community No
Tax ID 1415048131
Ownership Condominium
Special Listing Condition Standard
Pets Allowed No Pet Restrictions
Read Less
Want to know what your home might be worth? Contact us for a FREE valuation!

Our team is ready to help you sell your home for the highest possible price ASAP

Bought with Robert J Chew • Berkshire Hathaway HomeServices PenFed Realty
GET MORE INFORMATION






