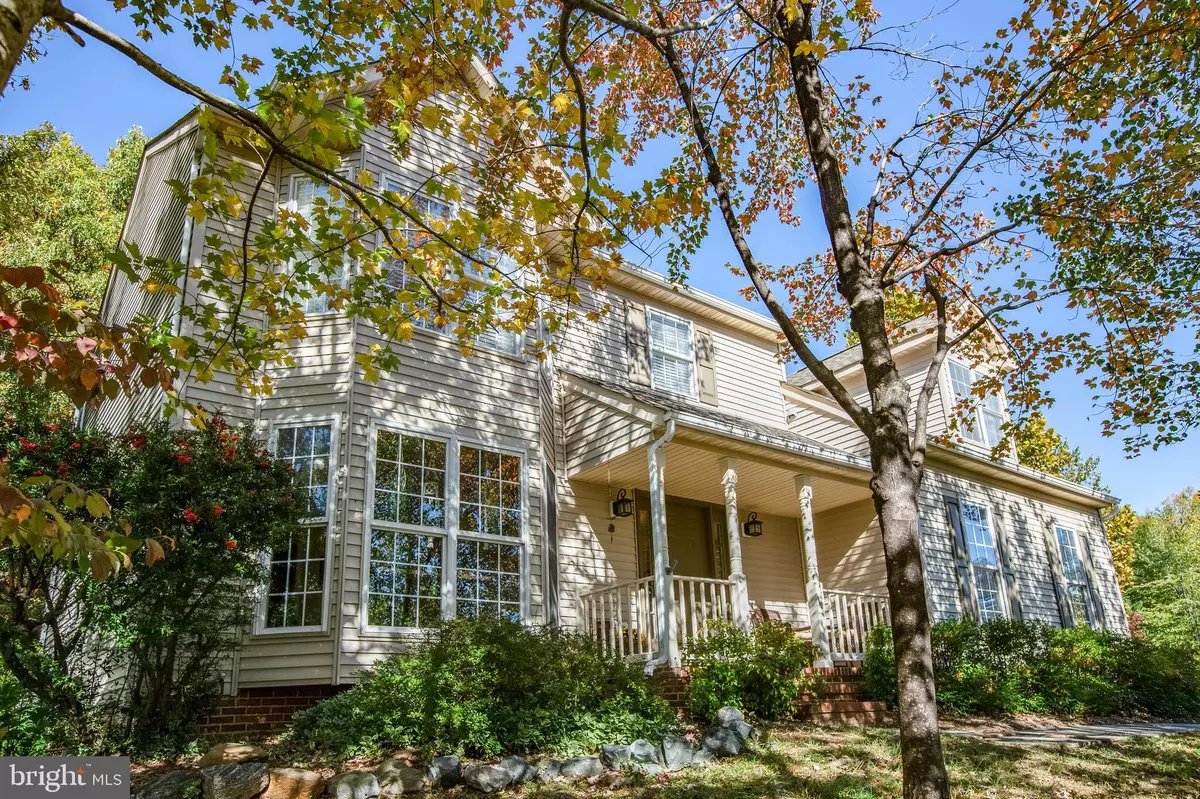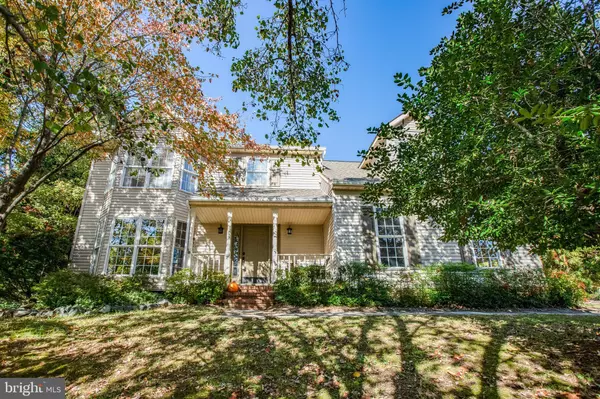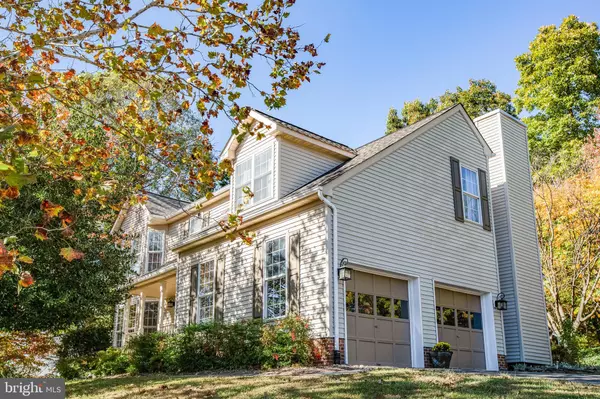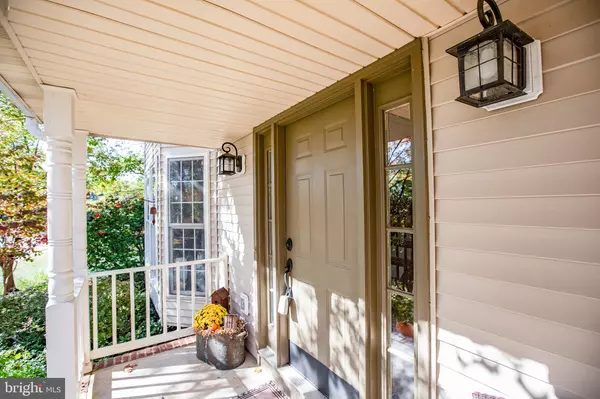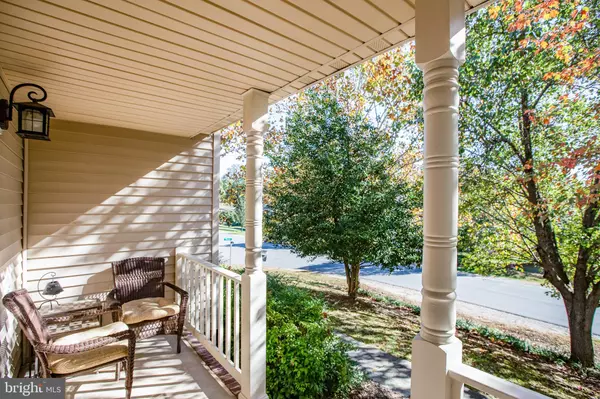$399,900
$399,900
For more information regarding the value of a property, please contact us for a free consultation.
10511 WATFORD LANE Fredericksburg, VA 22408
3 Beds
3 Baths
2,069 SqFt
Key Details
Sold Price $399,900
Property Type Single Family Home
Sub Type Detached
Listing Status Sold
Purchase Type For Sale
Square Footage 2,069 sqft
Price per Sqft $193
Subdivision Watford Village
MLS Listing ID VASP2000207
Sold Date 12/08/21
Style Colonial
Bedrooms 3
Full Baths 2
Half Baths 1
HOA Fees $66/qua
HOA Y/N Y
Abv Grd Liv Area 2,069
Originating Board BRIGHT
Year Built 1994
Annual Tax Amount $2,015
Tax Year 2021
Lot Size 0.311 Acres
Acres 0.31
Property Description
This quaint two-story home in Lee's Hill Subdivision Watford Village is a must-see. You walk into an open hardwood foyer space leading into the formal sitting room to your left moving into the dining room. The Dining Room has chair rail and wainscotting throughout. The Eat-in kitchen has granite countertops and a moveable center kitchen island. You can enjoy the view of the backyard looking out the window while doing dishes . The Living room is off the kitchen with tile flooring and a wood-burning fireplace. You can make your way upstairs to the Primary Bedroom with beautiful hardwood floors and a large walk-in closet. To the back of the room is a sitting area that also has a laundry closet that houses the washer and dryer. The Primary bathroom has a soaking tub and a large tiled stall shower. The second and third bedrooms are both carpeted with the larger of the two rooms having a window seat to enjoy the outside view. The backyard has charming scenery and a patio space with a fire pit on the side of the house. The home has a two-car garage with an asphalt driveway. The community amenities include playgrounds, basketball courts, tennis courts, and a pool.
Location
State VA
County Spotsylvania
Zoning R1
Rooms
Other Rooms Living Room, Dining Room, Primary Bedroom, Sitting Room, Bedroom 2, Bedroom 3, Kitchen, Bathroom 2, Primary Bathroom, Half Bath
Interior
Interior Features Ceiling Fan(s), Family Room Off Kitchen, Formal/Separate Dining Room, Kitchen - Eat-In, Kitchen - Island, Stall Shower, Soaking Tub, Wood Floors
Hot Water Electric
Heating Forced Air
Cooling Central A/C
Fireplaces Number 1
Equipment Dishwasher, Dryer, Oven/Range - Gas, Refrigerator, Washer
Fireplace Y
Appliance Dishwasher, Dryer, Oven/Range - Gas, Refrigerator, Washer
Heat Source Natural Gas
Exterior
Exterior Feature Patio(s)
Parking Features Garage - Side Entry, Inside Access
Garage Spaces 2.0
Water Access N
Accessibility None
Porch Patio(s)
Attached Garage 2
Total Parking Spaces 2
Garage Y
Building
Story 2
Foundation Crawl Space
Sewer Public Sewer
Water Public
Architectural Style Colonial
Level or Stories 2
Additional Building Above Grade, Below Grade
New Construction N
Schools
School District Spotsylvania County Public Schools
Others
Senior Community No
Tax ID 36F7-12-
Ownership Fee Simple
SqFt Source Assessor
Special Listing Condition Standard
Read Less
Want to know what your home might be worth? Contact us for a FREE valuation!

Our team is ready to help you sell your home for the highest possible price ASAP

Bought with Brian Z Zacary • Secured Management and Sales
GET MORE INFORMATION


