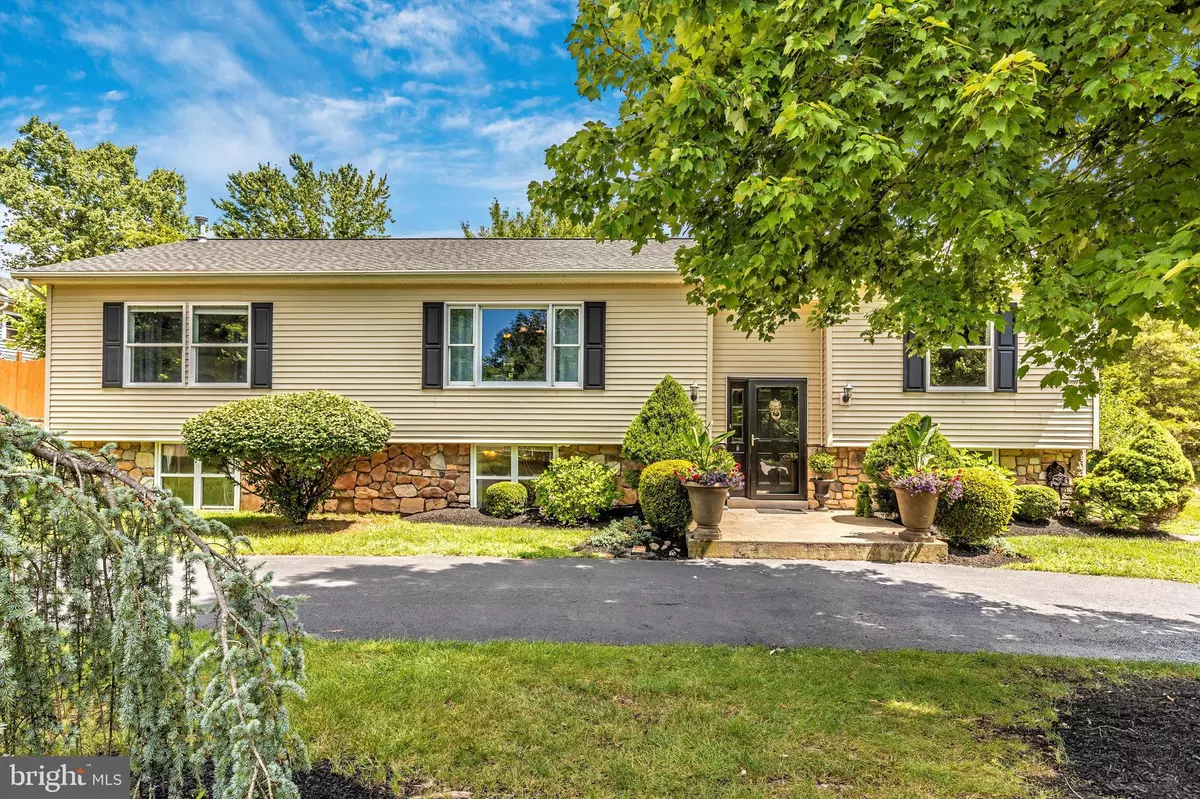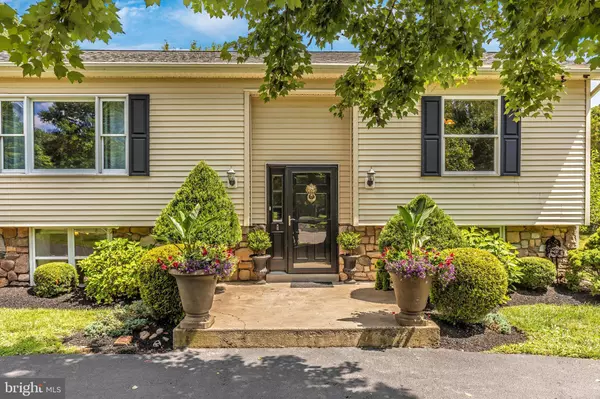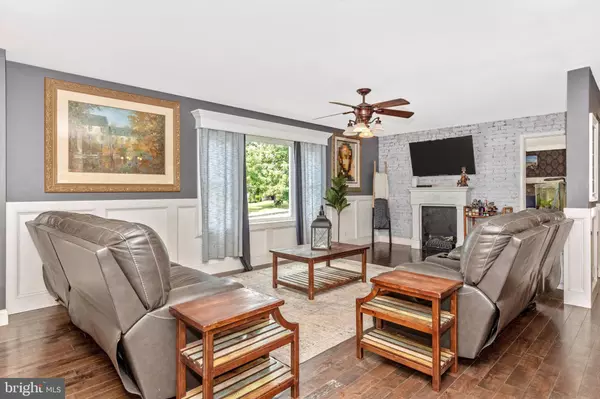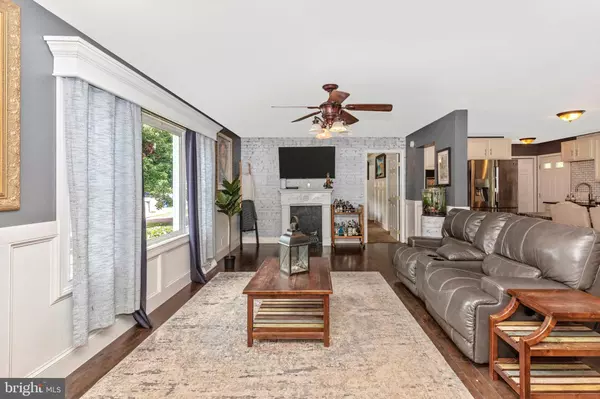$418,000
$399,900
4.5%For more information regarding the value of a property, please contact us for a free consultation.
913 OAK DR Pottstown, PA 19464
4 Beds
3 Baths
2,564 SqFt
Key Details
Sold Price $418,000
Property Type Single Family Home
Sub Type Detached
Listing Status Sold
Purchase Type For Sale
Square Footage 2,564 sqft
Price per Sqft $163
Subdivision Oak Terrace
MLS Listing ID PAMC2006930
Sold Date 09/20/21
Style Raised Ranch/Rambler,Bi-level
Bedrooms 4
Full Baths 3
HOA Y/N N
Abv Grd Liv Area 2,564
Originating Board BRIGHT
Year Built 1997
Annual Tax Amount $6,502
Tax Year 2021
Lot Size 0.750 Acres
Acres 0.75
Lot Dimensions 122.00 x 0.00
Property Description
This is the one you've been waiting for! Nothing to do here but unpack your bags! This 4 bedroom, 3 full bath bi-level offers the option of an in-law suite as the ground floor hosts a 2nd updated kitchen, family room area, one bedroom, a large bathroom hosting dual vanities, floor to ceiling stone shower and radiant floor heating in the kitchen and bathroom. Let's not forget to mention how much storage is available on this level! Upstairs you will explore a large open and updated family room/kitchen hosting new cabinets, a custom-built island/table, custom shelving, subway tile, farmhouse sink, prep sink, custom office nook, double oven, and granite countertops. Master bedroom offers gorgeous wainscott, large walk-in closet, and an updated bathroom hosting dual vanities, granite countertops, updated lighting, a large soaking tub, and separate shower stall. 2 more generously sized bedrooms and an updated hall bath complete this floor. But then there's more! The outside oasis is the perfect setup for all your entertaining desires. The covered porch/outdoor bar overlooks the deck, volleyball court, pool and hot tub area making this home a showstopper! Walk out lower level, cul de sac location, horseshoe driveway, .75 acres, conveniently located close to major highways and shopping, The list goes on and on!
Location
State PA
County Montgomery
Area Lower Pottsgrove Twp (10642)
Zoning R2
Rooms
Basement Full, Outside Entrance
Main Level Bedrooms 3
Interior
Interior Features Kitchen - Eat-In
Hot Water Natural Gas
Heating Forced Air
Cooling Central A/C
Flooring Fully Carpeted, Vinyl
Fireplace N
Heat Source Natural Gas
Laundry Basement
Exterior
Exterior Feature Deck(s)
Water Access N
Roof Type Pitched
Accessibility None
Porch Deck(s)
Garage N
Building
Lot Description Cul-de-sac
Story 2
Foundation Concrete Perimeter
Sewer Public Sewer
Water Public
Architectural Style Raised Ranch/Rambler, Bi-level
Level or Stories 2
Additional Building Above Grade, Below Grade
New Construction N
Schools
School District Pottsgrove
Others
Senior Community No
Tax ID 42-00-03232-353
Ownership Fee Simple
SqFt Source Estimated
Acceptable Financing Conventional, VA, FHA 203(b)
Listing Terms Conventional, VA, FHA 203(b)
Financing Conventional,VA,FHA 203(b)
Special Listing Condition Standard
Read Less
Want to know what your home might be worth? Contact us for a FREE valuation!

Our team is ready to help you sell your home for the highest possible price ASAP

Bought with Sondra Richet-Deane • Realty One Group Restore - Collegeville
GET MORE INFORMATION






