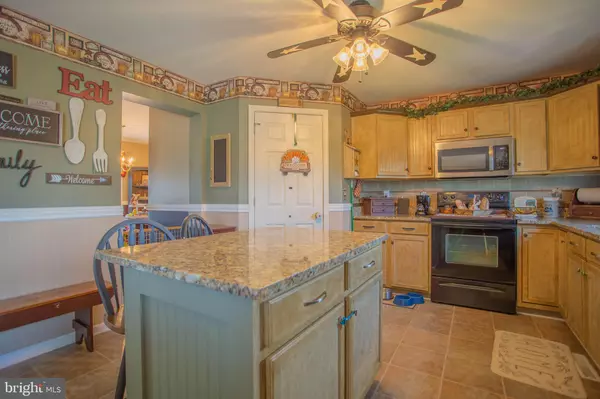$270,000
$279,900
3.5%For more information regarding the value of a property, please contact us for a free consultation.
762 TEAL Martinsburg, WV 25405
3 Beds
3 Baths
1,896 SqFt
Key Details
Sold Price $270,000
Property Type Single Family Home
Sub Type Detached
Listing Status Sold
Purchase Type For Sale
Square Footage 1,896 sqft
Price per Sqft $142
Subdivision Summer Hill
MLS Listing ID WVBE185126
Sold Date 05/28/21
Style Colonial
Bedrooms 3
Full Baths 2
Half Baths 1
HOA Fees $20/ann
HOA Y/N Y
Abv Grd Liv Area 1,896
Originating Board BRIGHT
Year Built 2005
Annual Tax Amount $1,341
Tax Year 2020
Lot Size 10,454 Sqft
Acres 0.24
Property Description
This wonderful two story colonial has everything on your wish list! You will love this 3BR, 2.5BA home with plenty of space, an unfinished basement, an oversized two car garage, a fenced yard and a private back deck to enjoy the WV mountains in the distance. Enjoy quiet and comfort in this neighborhood located close to all commuter routes yet far enough out to feel like country living. The main floor has a formal dining room, formal sitting room or home office space an open kitchen that adjoins a cozy family room. A convenient powder room is included on the main floor as well as the washer/ dryer laundry area. The kitchen is well appointed with granite countertops, nice appliances and plenty of pantry and cabinet space. Upstairs are three bedrooms including the owner's suite with full bathroom and double vanity . Walk in closet and linen closet provide ample storage. The bonus room is a great addition adding more space and plenty of light to have a great craft room, game room or office. The partially finished basement has plenty of opportunity to customize as you would like it. Currently a sports watching fan space, band room and storage, the basement is waiting for your imagination. Come take a tour of this lovely home today!
Location
State WV
County Berkeley
Zoning 101
Rooms
Basement Full
Interior
Interior Features Attic, Breakfast Area, Carpet, Ceiling Fan(s), Combination Kitchen/Living, Crown Moldings, Family Room Off Kitchen, Floor Plan - Open, Formal/Separate Dining Room, Kitchen - Island, Pantry, Walk-in Closet(s), Window Treatments
Hot Water Electric
Heating Heat Pump(s)
Cooling Central A/C
Fireplaces Number 1
Equipment Built-In Microwave, Dishwasher, Refrigerator, Stove, Water Conditioner - Owned
Fireplace Y
Appliance Built-In Microwave, Dishwasher, Refrigerator, Stove, Water Conditioner - Owned
Heat Source Electric
Laundry Main Floor
Exterior
Parking Features Garage - Front Entry
Garage Spaces 2.0
Fence Fully, Wood
Water Access N
View Mountain
Accessibility None
Attached Garage 2
Total Parking Spaces 2
Garage Y
Building
Story 2
Sewer Public Sewer
Water Public
Architectural Style Colonial
Level or Stories 2
Additional Building Above Grade, Below Grade
New Construction N
Schools
School District Berkeley County Schools
Others
Senior Community No
Tax ID 0115B007100000000
Ownership Fee Simple
SqFt Source Assessor
Acceptable Financing Conventional, FHA, USDA, VA, Other
Horse Property N
Listing Terms Conventional, FHA, USDA, VA, Other
Financing Conventional,FHA,USDA,VA,Other
Special Listing Condition Standard
Read Less
Want to know what your home might be worth? Contact us for a FREE valuation!

Our team is ready to help you sell your home for the highest possible price ASAP

Bought with Barbara S Joran • Long & Foster Real Estate, Inc.
GET MORE INFORMATION






