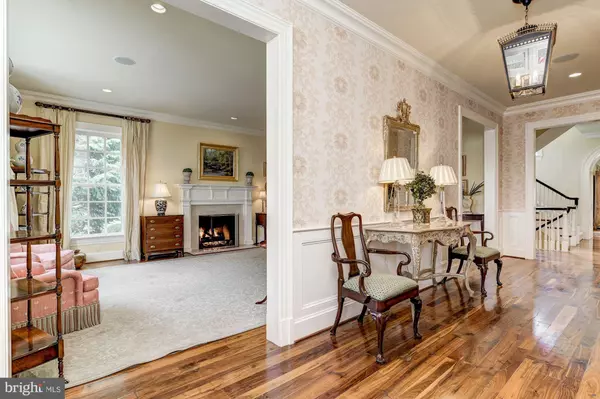$2,601,519
$2,679,000
2.9%For more information regarding the value of a property, please contact us for a free consultation.
11005 STANMORE DR Potomac, MD 20854
5 Beds
8 Baths
9,073 SqFt
Key Details
Sold Price $2,601,519
Property Type Single Family Home
Sub Type Detached
Listing Status Sold
Purchase Type For Sale
Square Footage 9,073 sqft
Price per Sqft $286
Subdivision Potomac Falls
MLS Listing ID MDMC698964
Sold Date 07/15/20
Style Traditional
Bedrooms 5
Full Baths 6
Half Baths 2
HOA Y/N N
Abv Grd Liv Area 7,373
Originating Board BRIGHT
Year Built 2005
Annual Tax Amount $28,472
Tax Year 2020
Lot Size 2.760 Acres
Acres 2.76
Property Description
Still listed. Call Kara with inquiries. This Potomac Falls property stands out above all others. Sited on just shy of 3 private, level acres backing to trees, this stately Frank Bell built home is a classic beauty. Custom built for the current owners in 2005, no detail has been overlooked. Some of the very special features of this tasteful and elegant home are: 10' ceilings and random-width antique walnut floors on main level; embassy sized public rooms; a traditional floor plan, but with open spaces for today's living; elevator shaft to all levels; enormous screened porch with glass inserts and handsome stone fireplace; two very large studies on the main level with a full bath in-between for future master bedroom suite or possible main level guest room; sumptuous master suite with amazing balcony overlooking property; 2-car attached and 2-car detached garages; enormous lower level with gym, large recreation room; full bathroom; craft room and the largest storage room I've ever seen. The grounds are beautifully planted and feature landscape lighting, irrigation and a circular paved motor court. This house is not to be missed, as it's known in the neighborhood as one of the best entertaining homes due to its generous scale and elegant nature. Shown By Appointment.
Location
State MD
County Montgomery
Zoning RE2
Rooms
Basement Fully Finished, Outside Entrance
Main Level Bedrooms 1
Interior
Interior Features Breakfast Area, Built-Ins, Air Filter System, Attic, Butlers Pantry, Carpet, Ceiling Fan(s), Chair Railings, Crown Moldings, Dining Area, Family Room Off Kitchen, Floor Plan - Traditional, Floor Plan - Open, Kitchen - Eat-In, Kitchen - Gourmet, Kitchen - Island, Recessed Lighting, Pantry, Soaking Tub, Walk-in Closet(s), Wood Floors
Hot Water Propane, Electric
Heating Forced Air
Cooling Central A/C
Flooring Hardwood
Fireplaces Number 4
Fireplaces Type Fireplace - Glass Doors, Gas/Propane, Stone, Brick, Wood
Equipment Air Cleaner, Built-In Range, Cooktop, Dishwasher, Disposal, Dryer, Oven - Wall, Range Hood, Refrigerator, Six Burner Stove, Stainless Steel Appliances, Washer, Water Heater
Fireplace Y
Window Features Wood Frame,Double Hung
Appliance Air Cleaner, Built-In Range, Cooktop, Dishwasher, Disposal, Dryer, Oven - Wall, Range Hood, Refrigerator, Six Burner Stove, Stainless Steel Appliances, Washer, Water Heater
Heat Source Propane - Owned
Laundry Upper Floor
Exterior
Exterior Feature Balcony, Breezeway, Brick, Patio(s), Porch(es), Screened
Parking Features Garage - Side Entry, Garage Door Opener
Garage Spaces 4.0
Water Access N
Roof Type Slate
Accessibility 32\"+ wide Doors, 36\"+ wide Halls, >84\" Garage Door, Doors - Lever Handle(s), Doors - Swing In, Elevator
Porch Balcony, Breezeway, Brick, Patio(s), Porch(es), Screened
Attached Garage 2
Total Parking Spaces 4
Garage Y
Building
Lot Description Backs to Trees, Level
Story 3
Sewer On Site Septic
Water Public
Architectural Style Traditional
Level or Stories 3
Additional Building Above Grade, Below Grade
Structure Type 9'+ Ceilings,High,Tray Ceilings
New Construction N
Schools
School District Montgomery County Public Schools
Others
Senior Community No
Tax ID 161000879516
Ownership Fee Simple
SqFt Source Assessor
Security Features Security System,Smoke Detector,Carbon Monoxide Detector(s),24 hour security
Special Listing Condition Standard
Read Less
Want to know what your home might be worth? Contact us for a FREE valuation!

Our team is ready to help you sell your home for the highest possible price ASAP

Bought with Lee E Arrowood • TTR Sotheby's International Realty
GET MORE INFORMATION






