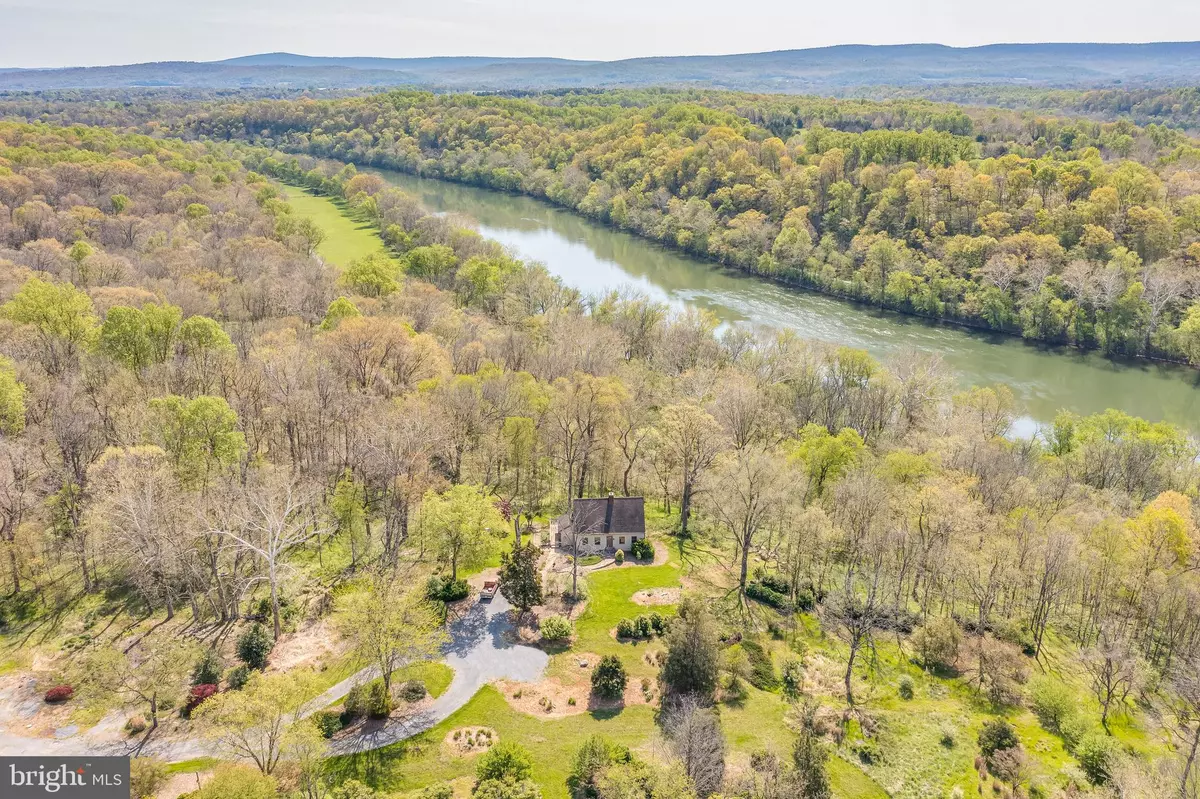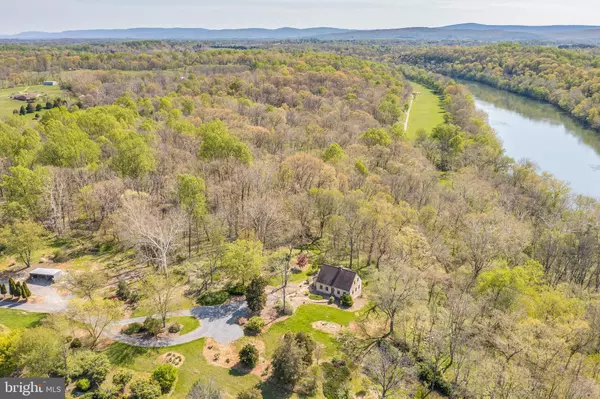$1,800,000
$2,000,000
10.0%For more information regarding the value of a property, please contact us for a free consultation.
555 S HILLS DR Shepherdstown, WV 25443
3 Beds
2 Baths
2,120 SqFt
Key Details
Sold Price $1,800,000
Property Type Single Family Home
Sub Type Detached
Listing Status Sold
Purchase Type For Sale
Square Footage 2,120 sqft
Price per Sqft $849
Subdivision None Available
MLS Listing ID WVJF2003912
Sold Date 09/06/22
Style Cabin/Lodge,Cottage,Cape Cod
Bedrooms 3
Full Baths 2
HOA Y/N N
Abv Grd Liv Area 2,120
Originating Board BRIGHT
Year Built 1994
Annual Tax Amount $1,476
Tax Year 2021
Lot Size 37.230 Acres
Acres 37.23
Property Description
Seller open to small subdivisions on a case-by-case bases. Amazing opportunity! 37.23 Acre property with approximately 840 feet of Potomac River frontage which includes 3 bedrooms, 2 bath, charming home with barn, stables, outbuildings, riding area and only 1.3 miles to center of historic Shepherdstown, WV! Imagine putting your kayak and paddling down to the boat ramp on Princess Street in Shepherdstown! Walk down to the Potomac River on the property bordered on one side by a stream with multiple small waterfalls! There is a Spring on the property below and behind the home with remanence of wall of an old spring house! The home is freshly painted and the wood floors that run throughout the home were refinished in 2022! First floor bedroom and full bathroom! Open Floor plan with living and dining room with large stone fireplace! Kitchen is unique and reflects simpler times! The two large bedrooms upstairs have sky lights! The upstairs bathroom includes a clawfoot soaking tub! Bring your horses! Stables and paddock are waiting! Wooded areas and cleared areas...plenty of ways to enjoy the 37.23 acres! Come see this property! Come walk this land down to the river soon as this property will go quickly! Seller will consider small subdivisions on a case-by-case bases!
Location
State WV
County Jefferson
Zoning 112
Rooms
Other Rooms Living Room, Bedroom 2, Bedroom 3, Kitchen, Basement, Foyer, Bedroom 1, Laundry, Mud Room, Bathroom 1, Bathroom 2
Basement Outside Entrance, Rear Entrance, Unfinished, Walkout Level, Other, Combination
Main Level Bedrooms 1
Interior
Interior Features Floor Plan - Open, Recessed Lighting, Wood Floors, Pantry, Kitchen - Country, Entry Level Bedroom, Combination Dining/Living, Breakfast Area
Hot Water Electric
Heating Forced Air
Cooling None
Flooring Wood
Fireplaces Number 1
Fireplaces Type Stone
Equipment Oven/Range - Gas, Range Hood, Refrigerator, Washer, Dryer
Furnishings No
Fireplace Y
Window Features Wood Frame,Screens
Appliance Oven/Range - Gas, Range Hood, Refrigerator, Washer, Dryer
Heat Source Propane - Leased, Wood
Laundry Main Floor, Has Laundry, Washer In Unit, Dryer In Unit
Exterior
Exterior Feature Deck(s), Wrap Around, Porch(es), Terrace
Garage Spaces 20.0
Utilities Available Electric Available, Propane, Other
Water Access Y
Water Access Desc Canoe/Kayak,Fishing Allowed,Personal Watercraft (PWC),Private Access,Swimming Allowed,Boat - Powered
View Trees/Woods, Garden/Lawn, River
Street Surface Black Top
Accessibility Other
Porch Deck(s), Wrap Around, Porch(es), Terrace
Road Frontage Public, City/County
Total Parking Spaces 20
Garage N
Building
Lot Description Backs to Trees, Cleared, Landscaping, Not In Development, Partly Wooded, Private, Road Frontage, Secluded, Stream/Creek, Trees/Wooded, Other
Story 2
Foundation Crawl Space, Concrete Perimeter, Permanent, Other
Sewer On Site Septic
Water Well
Architectural Style Cabin/Lodge, Cottage, Cape Cod
Level or Stories 2
Additional Building Above Grade, Below Grade
New Construction N
Schools
School District Jefferson County Schools
Others
Senior Community No
Tax ID 09 5000600080000
Ownership Fee Simple
SqFt Source Assessor
Acceptable Financing Cash, Bank Portfolio, Conventional
Horse Property Y
Horse Feature Horses Allowed, Paddock, Riding Ring, Stable(s)
Listing Terms Cash, Bank Portfolio, Conventional
Financing Cash,Bank Portfolio,Conventional
Special Listing Condition Standard
Read Less
Want to know what your home might be worth? Contact us for a FREE valuation!

Our team is ready to help you sell your home for the highest possible price ASAP

Bought with Carolyn A Young • RE/MAX 1st Realty
GET MORE INFORMATION






