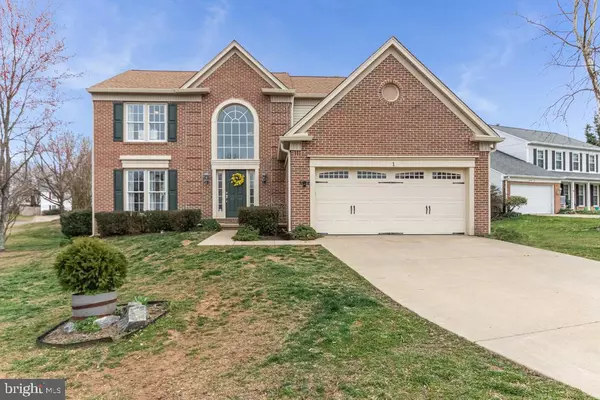$365,000
$350,000
4.3%For more information regarding the value of a property, please contact us for a free consultation.
1 SARAH CT Fredericksburg, VA 22406
5 Beds
4 Baths
2,944 SqFt
Key Details
Sold Price $365,000
Property Type Single Family Home
Sub Type Detached
Listing Status Sold
Purchase Type For Sale
Square Footage 2,944 sqft
Price per Sqft $123
Subdivision England Run
MLS Listing ID VAST219564
Sold Date 04/24/20
Style Colonial
Bedrooms 5
Full Baths 3
Half Baths 1
HOA Fees $59/mo
HOA Y/N Y
Abv Grd Liv Area 2,344
Originating Board BRIGHT
Year Built 1989
Annual Tax Amount $2,990
Tax Year 2018
Lot Size 0.279 Acres
Acres 0.28
Property Description
Come see this tastefully designed brick front colonial in the England Run Community. This remarkable home consists of 5 bedrooms, 3 full baths & a main level powder room. Hardwood floors meet you at the front door & flow through the main & upper levels. The gourmet kitchen sparkles with high end granite countertops & ample prep space, decorative hardware & stainless steel appliances. The family room boasts an incredible brick fireplace with decorative trim, bright natural light & tall ceilings. Spacious formal living & dining areas with custom trim & loads of natural light. Modern fixtures throughout including ceiling fans in all upstairs bedrooms & family room. Custom decorative trim. Fresh paint. The spacious master bedroom boasts vaulted ceilings, hardwood floors, loads of natural light & is host to a tastefully designed en-suite with custom tile floors, tub surround, shower, his & her vanities with granite ctops, custom sinks & plenty of storage Finished basement with large rec room, flex space & full bath. When you are ready to relax, head outdoors to a cozy outdoor entertainment area complete with a extra large deck and rear yard space. Minutes to I-95 & VRE. This home is a must see!
Location
State VA
County Stafford
Zoning R2
Rooms
Basement Fully Finished
Interior
Interior Features Ceiling Fan(s), Chair Railings, Crown Moldings, Family Room Off Kitchen, Floor Plan - Traditional, Formal/Separate Dining Room, Recessed Lighting, Soaking Tub, Upgraded Countertops, Wood Floors, Primary Bath(s)
Hot Water Natural Gas
Heating Forced Air
Cooling Central A/C
Fireplaces Number 1
Fireplaces Type Brick, Non-Functioning
Equipment Built-In Microwave, Dishwasher, Oven/Range - Gas, Refrigerator, Stainless Steel Appliances
Fireplace Y
Appliance Built-In Microwave, Dishwasher, Oven/Range - Gas, Refrigerator, Stainless Steel Appliances
Heat Source Natural Gas
Laundry Upper Floor
Exterior
Parking Features Garage Door Opener, Garage - Front Entry
Garage Spaces 2.0
Water Access N
Accessibility None
Attached Garage 2
Total Parking Spaces 2
Garage Y
Building
Story 3+
Sewer Public Sewer
Water Public
Architectural Style Colonial
Level or Stories 3+
Additional Building Above Grade, Below Grade
New Construction N
Schools
Elementary Schools Rocky Run
Middle Schools T. Benton Gayle
High Schools Stafford
School District Stafford County Public Schools
Others
Senior Community No
Tax ID 44-G-1-A-51
Ownership Fee Simple
SqFt Source Assessor
Special Listing Condition Standard
Read Less
Want to know what your home might be worth? Contact us for a FREE valuation!

Our team is ready to help you sell your home for the highest possible price ASAP

Bought with Christina K Zorich • Coldwell Banker Elite
GET MORE INFORMATION






