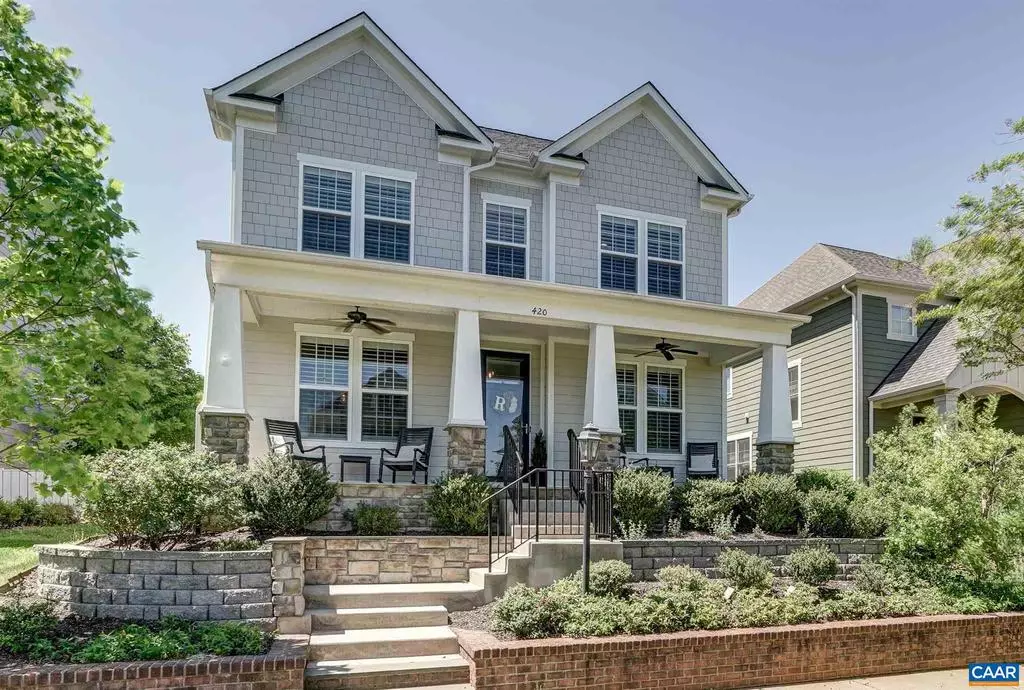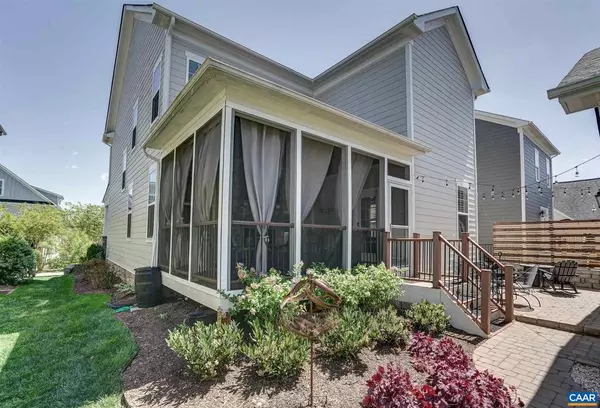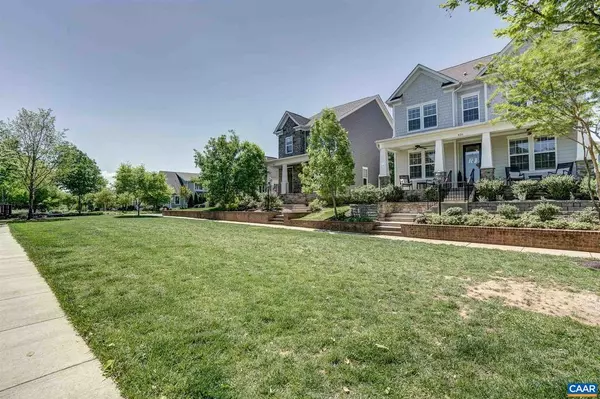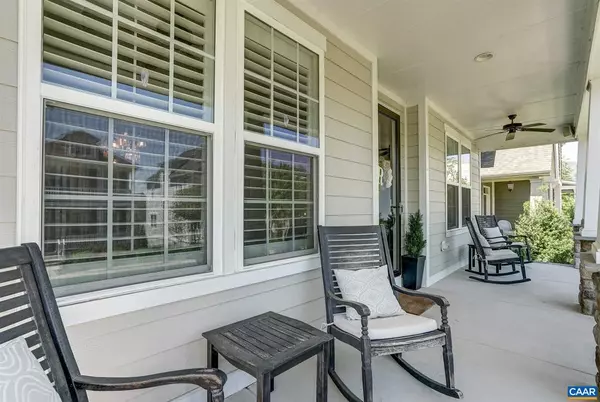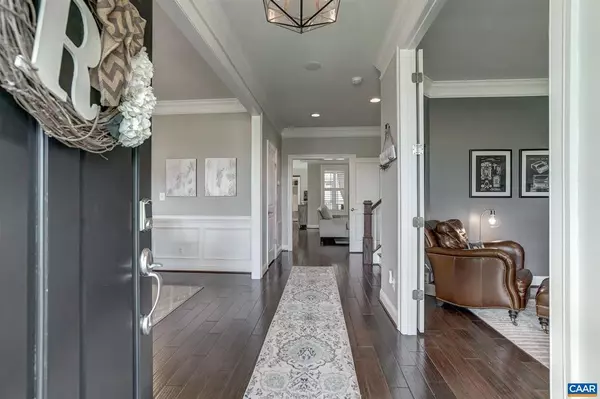$650,000
$635,000
2.4%For more information regarding the value of a property, please contact us for a free consultation.
420 PENNY WELL CT CT Crozet, VA 22932
5 Beds
4 Baths
3,550 SqFt
Key Details
Sold Price $650,000
Property Type Single Family Home
Sub Type Detached
Listing Status Sold
Purchase Type For Sale
Square Footage 3,550 sqft
Price per Sqft $183
Subdivision Old Trail
MLS Listing ID 617101
Sold Date 06/08/21
Style Craftsman
Bedrooms 5
Full Baths 3
Half Baths 1
Condo Fees $50
HOA Fees $65/qua
HOA Y/N Y
Abv Grd Liv Area 2,546
Originating Board CAAR
Year Built 2016
Annual Tax Amount $4,754
Tax Year 2021
Lot Size 5,227 Sqft
Acres 0.12
Property Description
This move-in ready home shows like a model! With five bedrooms and a fully finished basement, it has plenty of space for everyone. You'll love the 4" distressed dark wood floors throughout the main level, and the high quality finishes including wood shutters, new paint, light fixtures and details like the rustic sliding door at mudroom. With a private home office, dining room with butler's pantry and gourmet kitchen there is something for everyone! The kitchen boasts white cabinets, quartz counters, large island and stainless appliances. Upstairs relax in the owner suite with private bathroom with huge shower, and walk in closets! Three additional large bedrooms share a hall bathroom. Fully finished basement includes large rec area, wet bar and guest/in-law suite! Enjoy the outdoors on the screened porch with dual sided gas fireplace or the patio with grilling pad and custom privacy fence, that is wired for outdoor tv! Don't miss the upgrades in many closets or the beautiful light fixtures throughout the home! There's a detached garage with extra parking pad too!,Quartz Counter,White Cabinets,Fireplace in Great Room
Location
State VA
County Albemarle
Zoning R-1
Rooms
Other Rooms Dining Room, Primary Bedroom, Kitchen, Foyer, Breakfast Room, Great Room, Laundry, Mud Room, Office, Recreation Room, Primary Bathroom, Full Bath, Half Bath, Additional Bedroom
Basement Fully Finished, Full, Interior Access, Windows
Interior
Interior Features Walk-in Closet(s), Wet/Dry Bar, Breakfast Area, Kitchen - Eat-In, Kitchen - Island, Pantry, Recessed Lighting
Heating Central
Cooling Programmable Thermostat, Central A/C
Flooring Carpet, Ceramic Tile, Hardwood
Fireplaces Number 1
Fireplaces Type Gas/Propane, Fireplace - Glass Doors
Equipment Washer/Dryer Hookups Only, Dishwasher, Disposal, Refrigerator
Fireplace Y
Window Features Low-E,Energy Efficient,Screens,Vinyl Clad
Appliance Washer/Dryer Hookups Only, Dishwasher, Disposal, Refrigerator
Heat Source Other
Exterior
Exterior Feature Patio(s), Porch(es), Screened
Parking Features Other, Garage - Rear Entry
Roof Type Architectural Shingle
Accessibility None
Porch Patio(s), Porch(es), Screened
Road Frontage Public
Garage Y
Building
Story 2
Foundation Concrete Perimeter
Sewer Public Sewer
Water Public
Architectural Style Craftsman
Level or Stories 2
Additional Building Above Grade, Below Grade
Structure Type 9'+ Ceilings
New Construction N
Schools
Elementary Schools Brownsville
Middle Schools Henley
High Schools Western Albemarle
School District Albemarle County Public Schools
Others
Ownership Other
Security Features Smoke Detector
Special Listing Condition Standard
Read Less
Want to know what your home might be worth? Contact us for a FREE valuation!

Our team is ready to help you sell your home for the highest possible price ASAP

Bought with SYDNEY ROBERTSON • LORING WOODRIFF REAL ESTATE ASSOCIATES
GET MORE INFORMATION


