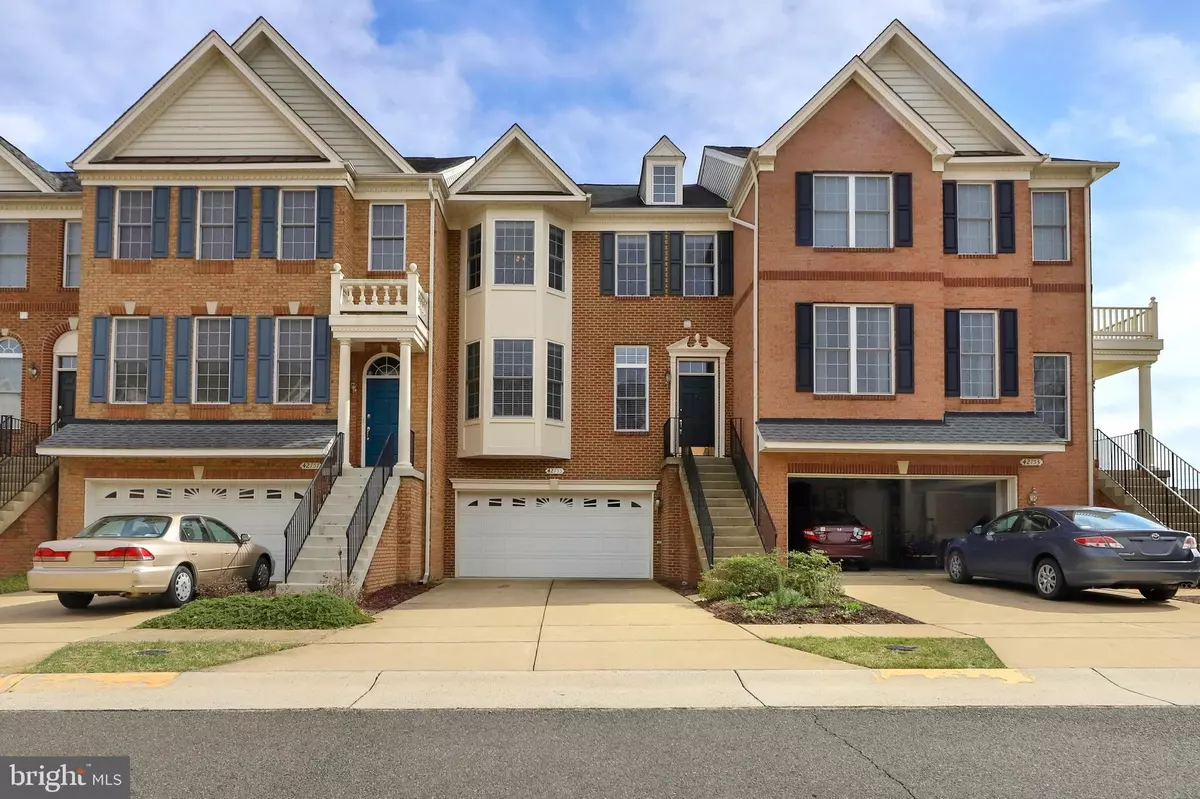Bought with Michele F Symcak • Century 21 Redwood Realty
$530,000
$530,000
For more information regarding the value of a property, please contact us for a free consultation.
42755 LOCKLEAR TER Chantilly, VA 20152
3 Beds
3 Baths
2,450 SqFt
Key Details
Sold Price $530,000
Property Type Townhouse
Sub Type Interior Row/Townhouse
Listing Status Sold
Purchase Type For Sale
Square Footage 2,450 sqft
Price per Sqft $216
Subdivision South Riding
MLS Listing ID VALO406556
Sold Date 05/15/20
Style Other
Bedrooms 3
Full Baths 2
Half Baths 1
HOA Fees $88/mo
HOA Y/N Y
Abv Grd Liv Area 2,450
Year Built 2004
Available Date 2020-03-21
Annual Tax Amount $4,508
Tax Year 2020
Lot Size 2,178 Sqft
Acres 0.05
Property Sub-Type Interior Row/Townhouse
Source BRIGHT
Property Description
ACCEPTING BACK-UP OFFERS - Beautifully maintained, lake front brick townhome in the active community of South Riding. The hot water heater, and appliances have all been updated in the last 6 years. New carpet on the upper and basement levels. Updated kitchen with granite and backsplash. Beautiful views of the lake from the kitchen and private deck. This is a great place to enjoy your summer evenings with family and friends. This home is conveniently located in the desirable community of South Riding. You will enjoy a vibrant lifestyle, abundant community amenities including 4 pools, multiple playgrounds, lighted outdoor tennis courts, a full-sized basketball court, cardio gym, dog park, fishing piers, fitness trail, town green, stage for concerts and a movie screen for outdoor shows. The Chantilly commuter lot is only a few minutes away and will connect you to the new Silver Line Metro and Loudoun Connector Bus. Hurry, this one won't last!! Seller reserves the right to ratify offers at any time. - Humidifier, Alarm, Washer and Dryer convey "As-Is"
Location
State VA
County Loudoun
Zoning 05
Direction Northwest
Interior
Interior Features Attic, Breakfast Area, Carpet, Ceiling Fan(s), Combination Dining/Living, Combination Kitchen/Living, Dining Area, Floor Plan - Open, Kitchen - Gourmet, Kitchen - Island, Kitchen - Table Space, Primary Bath(s), Recessed Lighting, Walk-in Closet(s), Window Treatments, Wood Floors
Hot Water Natural Gas
Heating Central
Cooling Central A/C
Flooring Carpet, Ceramic Tile, Hardwood
Fireplaces Number 1
Fireplaces Type Fireplace - Glass Doors, Gas/Propane
Equipment Built-In Microwave, Cooktop, Dishwasher, Disposal, Dryer, Exhaust Fan, Icemaker, Microwave, Oven - Wall, Stainless Steel Appliances, Washer, Water Heater
Furnishings No
Fireplace Y
Window Features Energy Efficient,Double Pane
Appliance Built-In Microwave, Cooktop, Dishwasher, Disposal, Dryer, Exhaust Fan, Icemaker, Microwave, Oven - Wall, Stainless Steel Appliances, Washer, Water Heater
Heat Source Natural Gas
Laundry Has Laundry, Upper Floor
Exterior
Exterior Feature Deck(s), Patio(s)
Parking Features Additional Storage Area, Garage - Front Entry, Garage Door Opener
Garage Spaces 2.0
Amenities Available Baseball Field, Basketball Courts, Bike Trail, Club House, Common Grounds, Community Center, Exercise Room, Fitness Center, Golf Course Membership Available, Jog/Walk Path, Lake, Library, Meeting Room, Picnic Area, Pier/Dock, Pool - Outdoor, Soccer Field, Swimming Pool, Tennis Courts, Volleyball Courts, Other
Water Access N
View Lake, Panoramic
Roof Type Asbestos Shingle
Accessibility None
Porch Deck(s), Patio(s)
Attached Garage 2
Total Parking Spaces 2
Garage Y
Building
Lot Description Backs - Open Common Area, Cul-de-sac, Rear Yard, No Thru Street
Story 3+
Sewer Public Sewer
Water Public
Architectural Style Other
Level or Stories 3+
Additional Building Above Grade, Below Grade
New Construction N
Schools
School District Loudoun County Public Schools
Others
HOA Fee Include Common Area Maintenance,Management,Pier/Dock Maintenance,Pool(s),Recreation Facility,Reserve Funds,Road Maintenance,Snow Removal,Trash,Other
Senior Community No
Tax ID 165485711000
Ownership Fee Simple
SqFt Source Estimated
Special Listing Condition Standard
Read Less
Want to know what your home might be worth? Contact us for a FREE valuation!

Our team is ready to help you sell your home for the highest possible price ASAP

GET MORE INFORMATION





