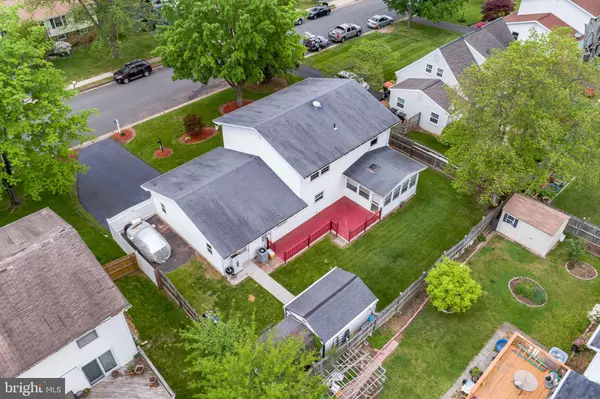$535,000
$515,000
3.9%For more information regarding the value of a property, please contact us for a free consultation.
118 N KENNEDY RD Sterling, VA 20164
4 Beds
3 Baths
2,128 SqFt
Key Details
Sold Price $535,000
Property Type Single Family Home
Sub Type Detached
Listing Status Sold
Purchase Type For Sale
Square Footage 2,128 sqft
Price per Sqft $251
Subdivision Sterling Park
MLS Listing ID VALO436836
Sold Date 05/27/21
Style Colonial
Bedrooms 4
Full Baths 3
HOA Y/N N
Abv Grd Liv Area 2,128
Originating Board BRIGHT
Year Built 1974
Annual Tax Amount $4,266
Tax Year 2021
Lot Size 7,841 Sqft
Acres 0.18
Property Description
Welcome home to this lovingly maintained, move in ready home nestled on a quiet street in Sterling. Fresh paint throughout! The main level features a large, eat-in kitchen with granite counters, breakfast bar, and custom backsplash. Host friends and family in the formal dining room with custom wood trim, or get some quiet time in the separate, formal living room. A family room just off the kitchen provides a cozy retreat, and a private office with built-ins is perfect for working at home. The upper level contains the owner's suite which faces southeast for breathtaking sunrises, and 3 additional spacious bedrooms. An incredible sunroom with deck provides a spacious setting for outdoor entertaining or just enjoying an evening in the fully fenced rear yard! Two sheds in the rear both have electricity to keep you tinkering long into the night. One motorcycle parking spot and one car parking spot are located inside the gate for extra security. Attached one car garage, and the long, wide driveway provide ample additional parking. Newer double hung windows are vinyl, with added child safety catches, and easy locks. Nearby you will find Briar Patch Park, Grocery/Shopping, Sterling Community Center, Sterling Library, & more! Easy Access to Silverline METRO (Innovation Ave Station)
Location
State VA
County Loudoun
Zoning 08
Direction Northwest
Rooms
Other Rooms Living Room, Dining Room, Primary Bedroom, Bedroom 2, Bedroom 3, Bedroom 4, Kitchen, Family Room, Office, Bathroom 2, Primary Bathroom, Screened Porch
Interior
Interior Features Built-Ins, Carpet, Ceiling Fan(s), Chair Railings, Crown Moldings, Dining Area, Family Room Off Kitchen, Floor Plan - Traditional, Formal/Separate Dining Room, Kitchen - Eat-In, Pantry, Upgraded Countertops
Hot Water Electric
Heating Baseboard - Electric, Heat Pump(s)
Cooling Heat Pump(s)
Flooring Carpet, Hardwood, Laminated
Equipment Dishwasher, Disposal, Dryer, Extra Refrigerator/Freezer, Refrigerator, Stove, Washer, Water Heater
Fireplace N
Appliance Dishwasher, Disposal, Dryer, Extra Refrigerator/Freezer, Refrigerator, Stove, Washer, Water Heater
Heat Source Electric
Exterior
Exterior Feature Deck(s), Porch(es)
Parking Features Garage - Front Entry, Garage Door Opener, Inside Access
Garage Spaces 6.0
Fence Wood
Utilities Available Cable TV Available, Electric Available, Phone Available, Sewer Available, Water Available
Water Access N
Roof Type Shingle
Accessibility None
Porch Deck(s), Porch(es)
Attached Garage 1
Total Parking Spaces 6
Garage Y
Building
Story 2
Sewer Public Sewer
Water Public
Architectural Style Colonial
Level or Stories 2
Additional Building Above Grade, Below Grade
New Construction N
Schools
School District Loudoun County Public Schools
Others
Senior Community No
Tax ID 022200569000
Ownership Fee Simple
SqFt Source Assessor
Acceptable Financing Cash, Conventional, FHA, VA
Listing Terms Cash, Conventional, FHA, VA
Financing Cash,Conventional,FHA,VA
Special Listing Condition Standard
Read Less
Want to know what your home might be worth? Contact us for a FREE valuation!

Our team is ready to help you sell your home for the highest possible price ASAP

Bought with Maria L Vasquez • The Vasquez Group LLC
GET MORE INFORMATION






