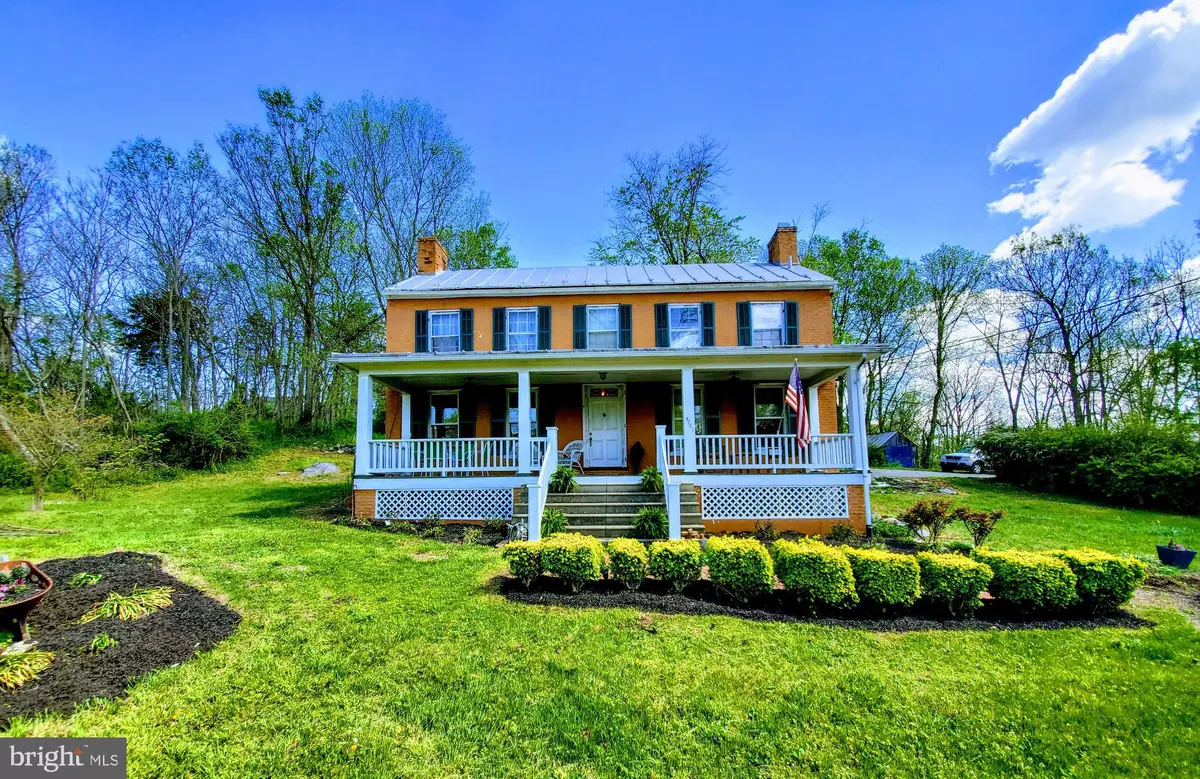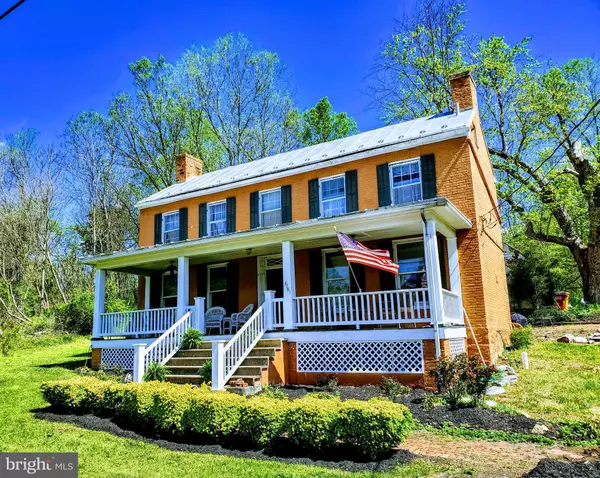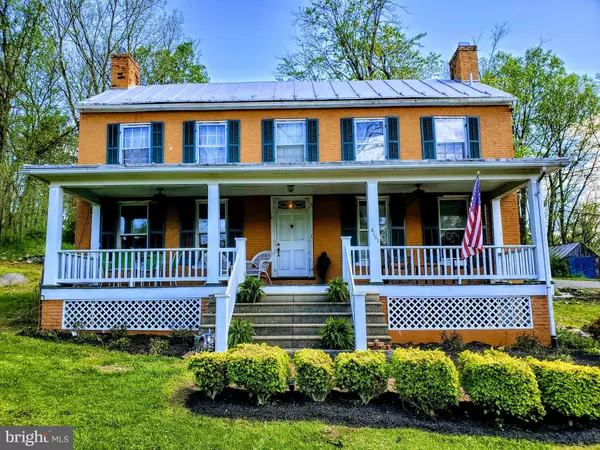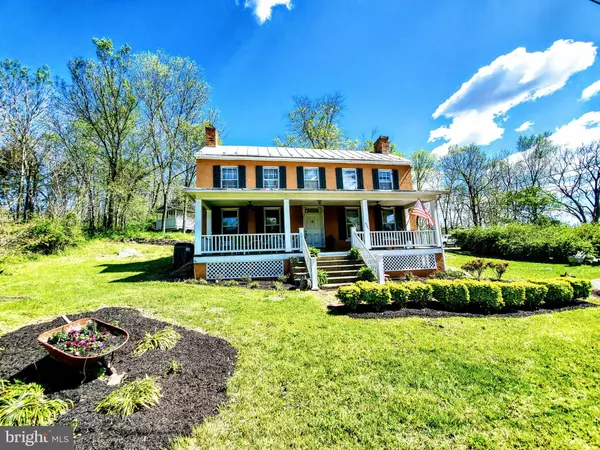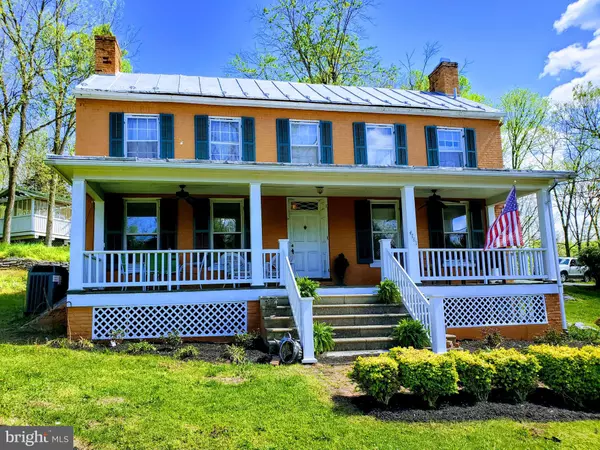$529,625
$569,900
7.1%For more information regarding the value of a property, please contact us for a free consultation.
4781 SCRABBLE RD Shepherdstown, WV 25443
5 Beds
3 Baths
2,721 SqFt
Key Details
Sold Price $529,625
Property Type Single Family Home
Sub Type Detached
Listing Status Sold
Purchase Type For Sale
Square Footage 2,721 sqft
Price per Sqft $194
Subdivision None Available
MLS Listing ID WVBE185794
Sold Date 01/14/22
Style Colonial
Bedrooms 5
Full Baths 2
Half Baths 1
HOA Y/N N
Abv Grd Liv Area 2,721
Originating Board BRIGHT
Year Built 1840
Annual Tax Amount $4,866
Tax Year 2021
Lot Size 5.000 Acres
Acres 5.0
Property Description
We are proud to offer a truly unique, historic property in the George Washington Hollida House. Located in Scrabble, this c1842 Brick I-House sits on 5 UNRESTRICTED acres, and offers a variety of potential uses. Currently used as an AirBnB (generating in excess of $57,000 in yearly gross revenue), the property features a 5 bedroom/2 Bath main home, a cottage with loft bedroom, studio, sauna and full bath, a 1945 Black Walnut Bank Barn and more! The main house features 6 fireplaces, a renovated kitchen and full bath, 4 bedrooms on the upper level, and a den/5th bedroom on the main floor. It has a brick courtyard, large front porch, and wide-plank hardwood floors. The cottage makes for a great artist's studio, place for visiting family and friends to stay, or short-term rental unit. The large bank barn features a 16x32 shop and ample room for storage. The back half of the acreage has ample space to add tiny homes or RV rentals if income-producing property is desired. Shepherdstown and Martinsburg are within easy reach, and Potomac River Dam 4 is literally right up the road for kayaking/fishing. The property carries an excellent 4.9 AirBnb rating.
Location
State WV
County Berkeley
Zoning 101
Rooms
Other Rooms Living Room, Dining Room, Bedroom 2, Bedroom 3, Bedroom 4, Bedroom 5, Foyer, Bathroom 1
Basement Partial
Main Level Bedrooms 1
Interior
Interior Features Built-Ins, Ceiling Fan(s), Entry Level Bedroom, Floor Plan - Traditional, Formal/Separate Dining Room, Kitchen - Island, Soaking Tub, Upgraded Countertops, Wood Floors, Wood Stove
Hot Water Electric
Heating Central, Baseboard - Electric, Wall Unit
Cooling Central A/C
Flooring Hardwood, Tile/Brick
Fireplaces Number 6
Fireplaces Type Wood, Mantel(s)
Equipment Built-In Microwave, Dishwasher, Washer, Dryer, Stove, Refrigerator
Furnishings Partially
Fireplace Y
Appliance Built-In Microwave, Dishwasher, Washer, Dryer, Stove, Refrigerator
Heat Source Electric, Propane - Leased
Exterior
Exterior Feature Deck(s), Brick, Patio(s), Porch(es)
Garage Spaces 15.0
Utilities Available Propane, Electric Available, Cable TV
Water Access N
Roof Type Metal
Accessibility None
Porch Deck(s), Brick, Patio(s), Porch(es)
Total Parking Spaces 15
Garage N
Building
Lot Description Backs to Trees, Trees/Wooded, Partly Wooded, Landscaping, Rear Yard, Unrestricted
Story 2
Sewer On Site Septic
Water Well
Architectural Style Colonial
Level or Stories 2
Additional Building Above Grade, Below Grade
Structure Type Plaster Walls
New Construction N
Schools
School District Berkeley County Schools
Others
Senior Community No
Tax ID 089000300010000
Ownership Fee Simple
SqFt Source Assessor
Acceptable Financing Cash, Conventional
Listing Terms Cash, Conventional
Financing Cash,Conventional
Special Listing Condition Standard
Read Less
Want to know what your home might be worth? Contact us for a FREE valuation!

Our team is ready to help you sell your home for the highest possible price ASAP

Bought with Susan Wathen • EXP Realty, LLC
GET MORE INFORMATION


