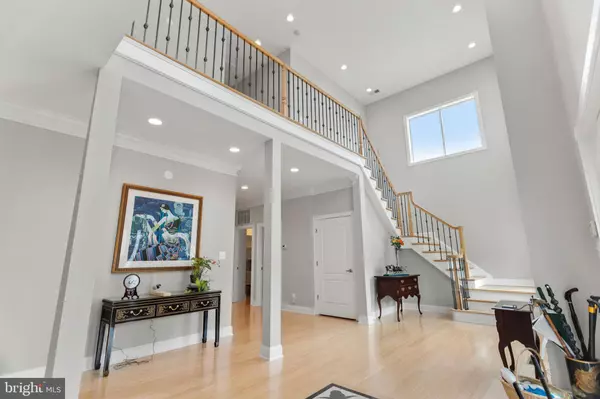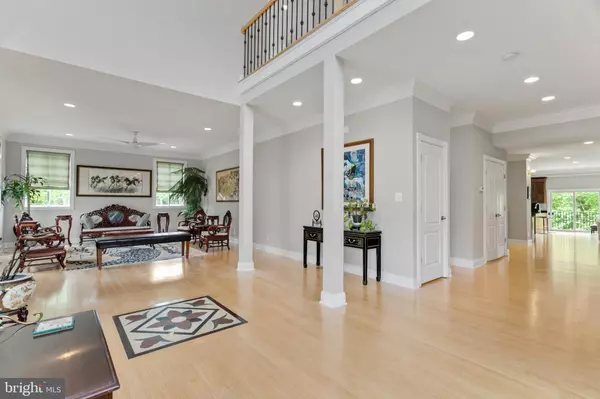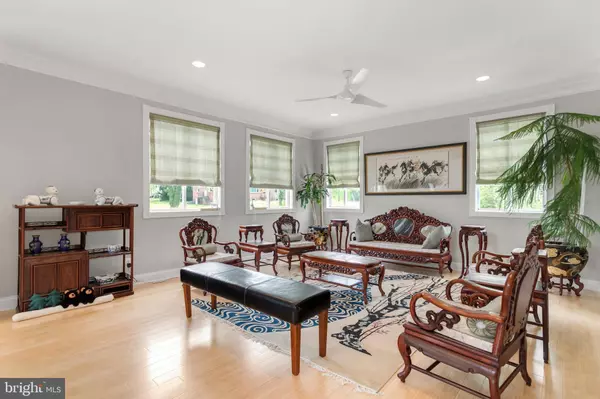$1,725,000
$1,795,000
3.9%For more information regarding the value of a property, please contact us for a free consultation.
1812 BARBEE ST Mclean, VA 22101
5 Beds
6 Baths
8,438 SqFt
Key Details
Sold Price $1,725,000
Property Type Single Family Home
Sub Type Detached
Listing Status Sold
Purchase Type For Sale
Square Footage 8,438 sqft
Price per Sqft $204
Subdivision Grass Ridge
MLS Listing ID VAFX1199350
Sold Date 08/25/21
Style Colonial
Bedrooms 5
Full Baths 5
Half Baths 1
HOA Y/N N
Abv Grd Liv Area 5,838
Originating Board BRIGHT
Year Built 2007
Annual Tax Amount $14,825
Tax Year 2020
Lot Size 0.336 Acres
Acres 0.34
Property Description
This grand McLean home offers you lots of room and is much larger than most houses in this price range on a great, flat lot. The bedrooms allow your room to spread out. The owner's suite offers loads of lights with windows on 2 sides. The primary bath will make you feel like you are on vacation. All of the 4 upper level bedrooms have ensuite baths. The main level offers expanded space, a large living area, a great work from home space, a great family area, with dining, TV and family room off the expanding kitchen with lots of cabinetry. The lower level has tile flooring and works well for a kids area. The home also has a 3 car garage when most homes in this price range only have two.
Location
State VA
County Fairfax
Zoning 130
Rooms
Basement Full, Fully Finished, Heated, Interior Access, Outside Entrance, Walkout Level, Windows
Interior
Interior Features Breakfast Area, Carpet, Dining Area, Family Room Off Kitchen, Floor Plan - Open, Kitchen - Gourmet, Kitchen - Island, Primary Bath(s), Recessed Lighting, Soaking Tub, Tub Shower, Walk-in Closet(s), Wood Floors
Hot Water Natural Gas
Heating Central, Forced Air, Programmable Thermostat, Zoned
Cooling Central A/C, Ceiling Fan(s), Programmable Thermostat, Zoned
Flooring Carpet, Hardwood
Fireplaces Number 1
Fireplaces Type Double Sided, Gas/Propane, Mantel(s)
Equipment Built-In Microwave, Cooktop, Dishwasher, Disposal, Icemaker, Microwave, Oven - Double, Oven - Wall, Oven/Range - Gas, Stainless Steel Appliances, Washer
Furnishings No
Fireplace Y
Appliance Built-In Microwave, Cooktop, Dishwasher, Disposal, Icemaker, Microwave, Oven - Double, Oven - Wall, Oven/Range - Gas, Stainless Steel Appliances, Washer
Heat Source Natural Gas
Laundry Has Laundry, Main Floor
Exterior
Parking Features Garage - Rear Entry, Built In, Covered Parking, Garage Door Opener, Inside Access
Garage Spaces 7.0
Water Access N
Accessibility None
Attached Garage 3
Total Parking Spaces 7
Garage Y
Building
Story 3
Sewer Public Sewer
Water Public
Architectural Style Colonial
Level or Stories 3
Additional Building Above Grade, Below Grade
Structure Type 2 Story Ceilings,9'+ Ceilings,High
New Construction N
Schools
School District Fairfax County Public Schools
Others
Senior Community No
Tax ID 0304 08030001
Ownership Fee Simple
SqFt Source Assessor
Security Features Electric Alarm,Smoke Detector
Acceptable Financing Cash, Conventional
Listing Terms Cash, Conventional
Financing Cash,Conventional
Special Listing Condition Standard
Read Less
Want to know what your home might be worth? Contact us for a FREE valuation!

Our team is ready to help you sell your home for the highest possible price ASAP

Bought with Allan P Stucki • Casey Margenau Fine Homes and Estates LLC
GET MORE INFORMATION






