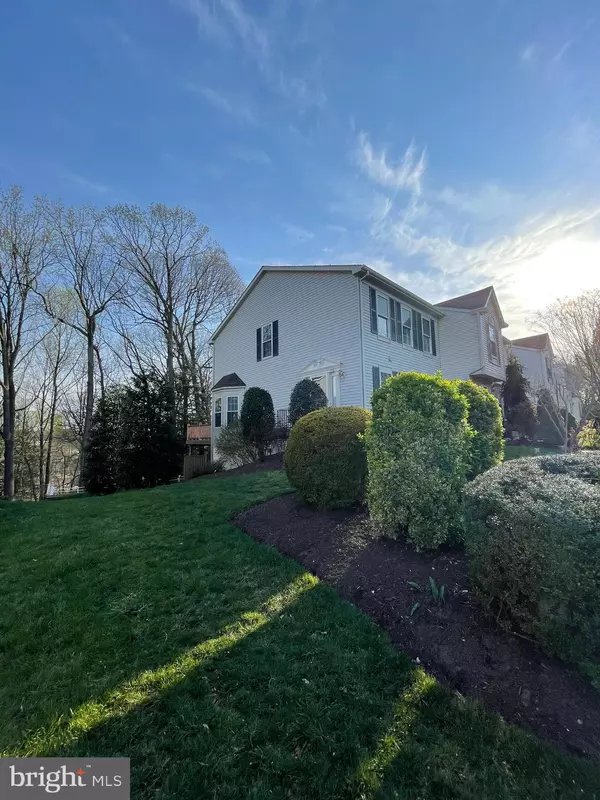$355,000
$349,990
1.4%For more information regarding the value of a property, please contact us for a free consultation.
1210 SEMINOLE DR Arnold, MD 21012
2 Beds
4 Baths
1,712 SqFt
Key Details
Sold Price $355,000
Property Type Condo
Sub Type Condo/Co-op
Listing Status Sold
Purchase Type For Sale
Square Footage 1,712 sqft
Price per Sqft $207
Subdivision The Bluffs At Deep Creek
MLS Listing ID MDAA464422
Sold Date 05/13/21
Style Colonial
Bedrooms 2
Full Baths 3
Half Baths 1
Condo Fees $93/mo
HOA Fees $12/ann
HOA Y/N Y
Abv Grd Liv Area 1,372
Originating Board BRIGHT
Year Built 1992
Annual Tax Amount $3,262
Tax Year 2020
Property Description
This gem will not last long Wonderful end unit backs to woods for extra privacy. 3 spacious and sunny finished levels with custom trim throughout Natural light fills the inviting entrance and hallways. The bedrooms are spacious, each with 2 separate closets. The kitchen has plenty of room for a table and includes all appliances, granite countertops, double bowl sink and recessed lighting. The dining area overlooks the large living room which boasts a cozy gas fireplace with mantel and opens up to a spacious deck with included picnic table. The walk-out lower level has big family room, which could easily be a 3rd bedroom, a full bath, a custom wet bar with mini frig , and an amazing laundry room . Glass door opens to patio and your private view of nature. This home also has winter water views of Deep Creek. Ceiling fans throughout convey. Join Bay Hills Swim Club around the corner. Broadneck School District, close to shopping and restaurants and extra easy access to Rt. 50 . This amazing home has it all!!
Location
State MD
County Anne Arundel
Zoning RES
Rooms
Other Rooms Living Room, Dining Room, Primary Bedroom, Bedroom 2, Kitchen, Recreation Room, Bathroom 2, Primary Bathroom, Full Bath
Basement Full, Fully Finished, Heated, Improved, Interior Access, Rear Entrance, Sump Pump, Walkout Level, Windows
Interior
Interior Features Attic, Breakfast Area, Built-Ins, Carpet, Ceiling Fan(s), Chair Railings, Crown Moldings, Dining Area, Floor Plan - Traditional, Formal/Separate Dining Room, Kitchen - Eat-In, Kitchen - Table Space, Primary Bath(s), Recessed Lighting, Skylight(s), Tub Shower, Upgraded Countertops, Wainscotting, Wet/Dry Bar, Window Treatments, Wood Floors
Hot Water Natural Gas
Cooling Central A/C
Fireplaces Number 1
Fireplaces Type Fireplace - Glass Doors, Gas/Propane, Mantel(s), Screen
Equipment Built-In Microwave, Dishwasher, Disposal, Dryer - Front Loading, Oven - Self Cleaning, Oven/Range - Electric, Refrigerator, Stainless Steel Appliances, Washer - Front Loading, Water Heater
Furnishings No
Fireplace Y
Window Features Screens
Appliance Built-In Microwave, Dishwasher, Disposal, Dryer - Front Loading, Oven - Self Cleaning, Oven/Range - Electric, Refrigerator, Stainless Steel Appliances, Washer - Front Loading, Water Heater
Heat Source Natural Gas
Laundry Basement
Exterior
Exterior Feature Deck(s), Patio(s)
Utilities Available Natural Gas Available
Amenities Available None
Water Access N
View Trees/Woods
Roof Type Asphalt
Accessibility None
Porch Deck(s), Patio(s)
Road Frontage City/County
Garage N
Building
Story 3
Sewer Public Sewer
Water Public
Architectural Style Colonial
Level or Stories 3
Additional Building Above Grade, Below Grade
Structure Type Cathedral Ceilings,Dry Wall
New Construction N
Schools
Elementary Schools Broadneck
Middle Schools Magothy River
High Schools Broadneck
School District Anne Arundel County Public Schools
Others
HOA Fee Include Common Area Maintenance,Lawn Maintenance,Snow Removal,Road Maintenance,Trash
Senior Community No
Tax ID 020310590075246
Ownership Condominium
Security Features Electric Alarm,Non-Monitored,Smoke Detector
Horse Property N
Special Listing Condition Standard
Read Less
Want to know what your home might be worth? Contact us for a FREE valuation!

Our team is ready to help you sell your home for the highest possible price ASAP

Bought with Laura L Litten • Laura Litten Real Estate
GET MORE INFORMATION






