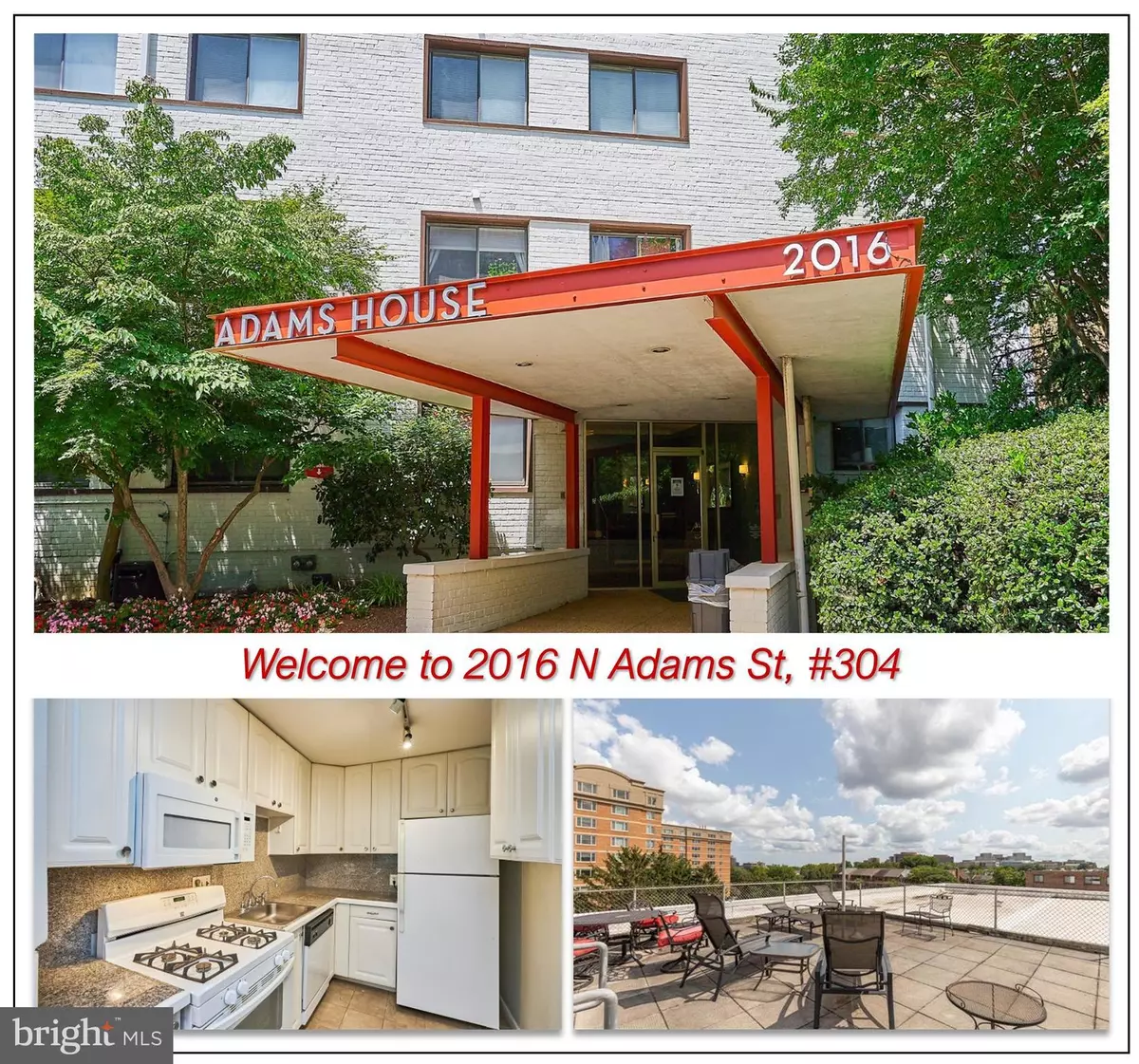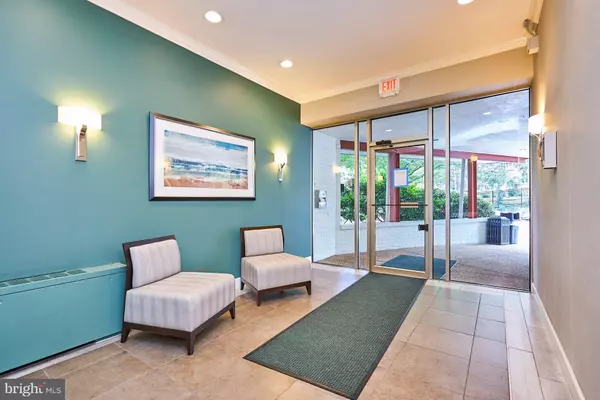$280,000
$284,000
1.4%For more information regarding the value of a property, please contact us for a free consultation.
2016 N ADAMS ST #304 Arlington, VA 22201
1 Bed
1 Bath
723 SqFt
Key Details
Sold Price $280,000
Property Type Condo
Sub Type Condo/Co-op
Listing Status Sold
Purchase Type For Sale
Square Footage 723 sqft
Price per Sqft $387
Subdivision Adams House
MLS Listing ID VAAR2000850
Sold Date 09/24/21
Style Contemporary
Bedrooms 1
Full Baths 1
Condo Fees $482/mo
HOA Y/N N
Abv Grd Liv Area 723
Originating Board BRIGHT
Year Built 1959
Annual Tax Amount $2,763
Tax Year 2021
Property Description
Welcome to your home in unit #304 at Adams House! Light & bright, this spacious 1 bedroom, 1 bath unit has many desirable features in a secure building at the end of a quiet cul-de-sac. Gleaming refinished hardwood floors, newer kitchen, separate dining room, large living room with enough space for a work area, roomy bedroom, plenty of natural light and ample closet space throughout the unit plus a separate storage room and 2 parking spaces complete the picture. The building has an exercise room, rooftop deck, social room, and laundry room for its residents. In addition to the main building entrance, there are two private walk-up entrances perfect for pets and convenient for quick access plus a hiking/biking path at the end of the cul-de-sac! The building stands 8 stories high and the rooftop deck provides the ultimate relaxation place with beautiful views of Arlington and Washington, D.C. You cannot beat the convenience of the Courthouse Metro only a few blocks away, a scenic walk to Georgetown, nearby parks, local restaurants, and MOM's Organic Market less than 3 blocks from the front door. Gorgeous tree-lined streets, easy access to public transportation with a bike path at your doorstep, you will enjoy being in this quiet and convenient neighborhood just north of Lee Highway!
Location
State VA
County Arlington
Zoning RA6-15
Rooms
Other Rooms Living Room, Dining Room, Primary Bedroom, Kitchen, Primary Bathroom
Main Level Bedrooms 1
Interior
Interior Features Combination Dining/Living, Elevator, Upgraded Countertops, Window Treatments, Wood Floors
Hot Water Natural Gas
Heating Forced Air
Cooling Central A/C
Equipment Dishwasher, Disposal, Exhaust Fan, Refrigerator, Stove, Built-In Microwave
Furnishings No
Fireplace N
Appliance Dishwasher, Disposal, Exhaust Fan, Refrigerator, Stove, Built-In Microwave
Heat Source Natural Gas
Laundry Common
Exterior
Amenities Available Elevator, Party Room, Extra Storage, Laundry Facilities, Security, Exercise Room, Meeting Room
Water Access N
Accessibility Elevator
Garage N
Building
Story 1
Unit Features Mid-Rise 5 - 8 Floors
Sewer Public Sewer
Water Public
Architectural Style Contemporary
Level or Stories 1
Additional Building Above Grade, Below Grade
New Construction N
Schools
Elementary Schools Francis Scott Key
Middle Schools Swanson
School District Arlington County Public Schools
Others
Pets Allowed Y
HOA Fee Include Air Conditioning,Electricity,Gas,Heat,Other,Management,Sewer,Trash,Water
Senior Community No
Tax ID 15-007-554
Ownership Condominium
Security Features Main Entrance Lock,Resident Manager,Fire Detection System,Intercom
Horse Property N
Special Listing Condition Standard
Pets Allowed Case by Case Basis, Pet Addendum/Deposit, Size/Weight Restriction
Read Less
Want to know what your home might be worth? Contact us for a FREE valuation!

Our team is ready to help you sell your home for the highest possible price ASAP

Bought with Keri K Shull • Optime Realty
GET MORE INFORMATION






