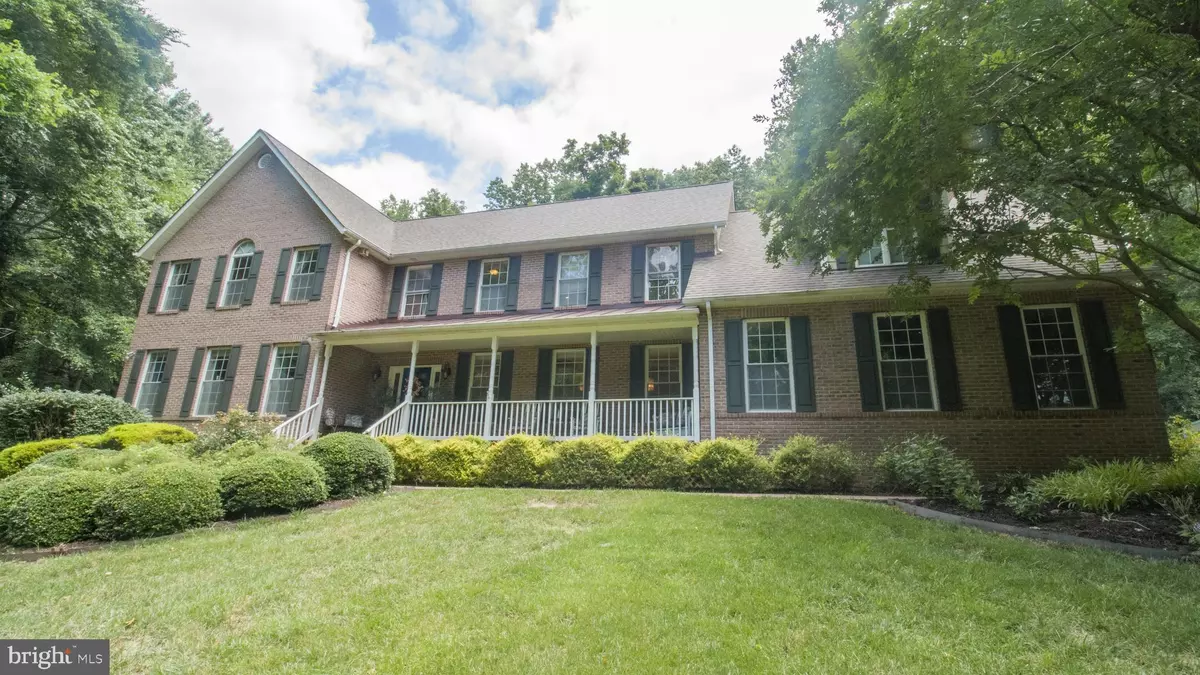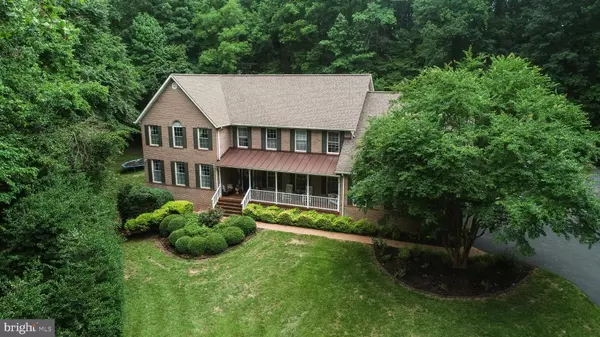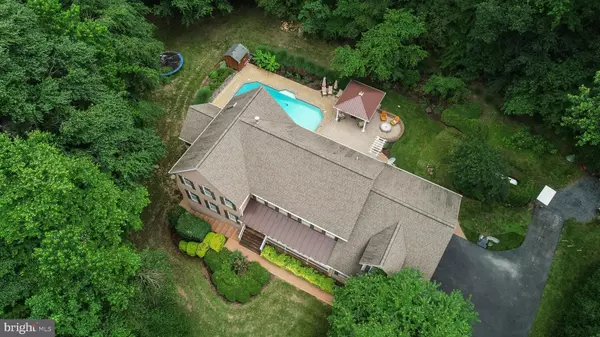$910,000
$910,000
For more information regarding the value of a property, please contact us for a free consultation.
11931 LYONS GLEN CT Dunkirk, MD 20754
5 Beds
3 Baths
3,597 SqFt
Key Details
Sold Price $910,000
Property Type Single Family Home
Sub Type Detached
Listing Status Sold
Purchase Type For Sale
Square Footage 3,597 sqft
Price per Sqft $252
Subdivision Lyons Glen
MLS Listing ID MDCA2007126
Sold Date 08/18/22
Style Colonial
Bedrooms 5
Full Baths 2
Half Baths 1
HOA Y/N N
Abv Grd Liv Area 3,597
Originating Board BRIGHT
Year Built 1996
Annual Tax Amount $6,145
Tax Year 2021
Lot Size 6.370 Acres
Acres 6.37
Property Description
Step into this UPDATED OASIS tucked back off the road with over 6 ACRES in DUNKIRK!!!! The driveway leads up to a 3 car garage, one of which is perfect for your higher vehicle. Step into this beautiful home and find the perfect mud room with sink. Stunning GOURMET KITCHEN with soft close, double oven, extra mini fridge, and overlooks the stunning BACKYARD OASIS featuring a POOL, GAZEBO with TV hookup, and BRAND NEW SMOKELESS FIREPIT! FRENCH POCKET DOORS In dining room and formal living room provide both open concept and the option for privacy between rooms. This STUNNING COLONIAL features THREE remote controlled FIREPLACES where you'll enjoy reading a book or cozy nap during the winter in one of the 3 rooms of your choice, formal living room, living room, master bedroom. Take that little break from the pool in the fully enclosed sunroom, a great place to stay cool, watch the kids/adults enjoy the pool, and entertain during those weekend pool parties. AND THERE'S MUCH MORE ... Journey upstairs and the first thing you see is the LAUNDRY ROOM everyone dreams about featuring cabinets, wall to wall counter space for folding laundry, full size front loading washer and dryer, and if that's not enough, a LAUNDRY ROOM SINK! Step into the MASTER BEDROOM to see space galore, a beautiful fireplace, walk-in closet, skylight in the large master bathroom with Jacuzzi tub and shower. The bedroom next to the Master suite can quickly convert from one of the 5 BEDROOMS that this home features into a nursery/office having a door that also connects to the master along with hallway access. A massive BONUS 5TH BEDROOM with walk in closet and a bonus full closet makes this extra bedroom perfect for your home office or mini efficiency space for your college student. An unfinished basement already roughed in for that 4th BATHROOM and tons of space that homeowners have utilized for a workout area, storage, and the start of a potential guest room.
MORE FEATAURES:
Windows with Hunter Douglas Honeycomb Blinds Highest R Rating
3 Remote Controlled Fireplaces
HVAC System Replaced 2019
Updated High Capacity Hot Water Tank
Generator Hook Up OUTLET
Updated Hardwood Floors throughout Downstairs and Upstairs Hallway
Pool Refurbished 2021 with New 2022 Pavilion with TV Hookup and SMOKELESS FIRPIT
(Pool heater not part of pool refurbishment, pipes, plaster, pavers, all updated - heater not functioning)
PELLA CUSTOM SLIDER DOOR to the Pool with Built In Blinds and Built In Pull Screen
FULLY INSULATED GARAGE with Replaced GARAGE DOORS
CENTRAL VACUUM SYSTEM
Location
State MD
County Calvert
Zoning RUR
Rooms
Other Rooms Living Room, Dining Room, Primary Bedroom, Kitchen, Family Room, Basement, Foyer, Sun/Florida Room, Laundry, Other, Storage Room, Utility Room, Workshop
Basement Other
Interior
Interior Features Breakfast Area, Family Room Off Kitchen, Dining Area, Chair Railings, Crown Moldings, Window Treatments, Primary Bath(s), Wood Floors, WhirlPool/HotTub, Recessed Lighting, Floor Plan - Open
Hot Water Electric
Heating Heat Pump(s)
Cooling Ceiling Fan(s), Central A/C, Heat Pump(s)
Fireplaces Number 3
Equipment Central Vacuum, Cooktop, Cooktop - Down Draft, Dishwasher, Disposal, Dryer, Exhaust Fan, Icemaker, Microwave, Oven - Double, Oven - Wall, Range Hood, Refrigerator, Trash Compactor, Washer
Fireplace Y
Window Features Double Pane,Screens,Skylights
Appliance Central Vacuum, Cooktop, Cooktop - Down Draft, Dishwasher, Disposal, Dryer, Exhaust Fan, Icemaker, Microwave, Oven - Double, Oven - Wall, Range Hood, Refrigerator, Trash Compactor, Washer
Heat Source Electric
Exterior
Exterior Feature Deck(s), Screened
Parking Features Garage Door Opener
Garage Spaces 3.0
Fence Partially
Utilities Available Cable TV Available
Water Access N
Accessibility None
Porch Deck(s), Screened
Attached Garage 3
Total Parking Spaces 3
Garage Y
Building
Story 2
Foundation Block
Sewer Septic Exists
Water Well
Architectural Style Colonial
Level or Stories 2
Additional Building Above Grade, Below Grade
Structure Type Dry Wall
New Construction N
Schools
School District Calvert County Public Schools
Others
Senior Community No
Tax ID 0503143686
Ownership Fee Simple
SqFt Source Assessor
Special Listing Condition Standard
Read Less
Want to know what your home might be worth? Contact us for a FREE valuation!

Our team is ready to help you sell your home for the highest possible price ASAP

Bought with Christine L Bishop • Berkshire Hathaway HomeServices PenFed Realty
GET MORE INFORMATION






