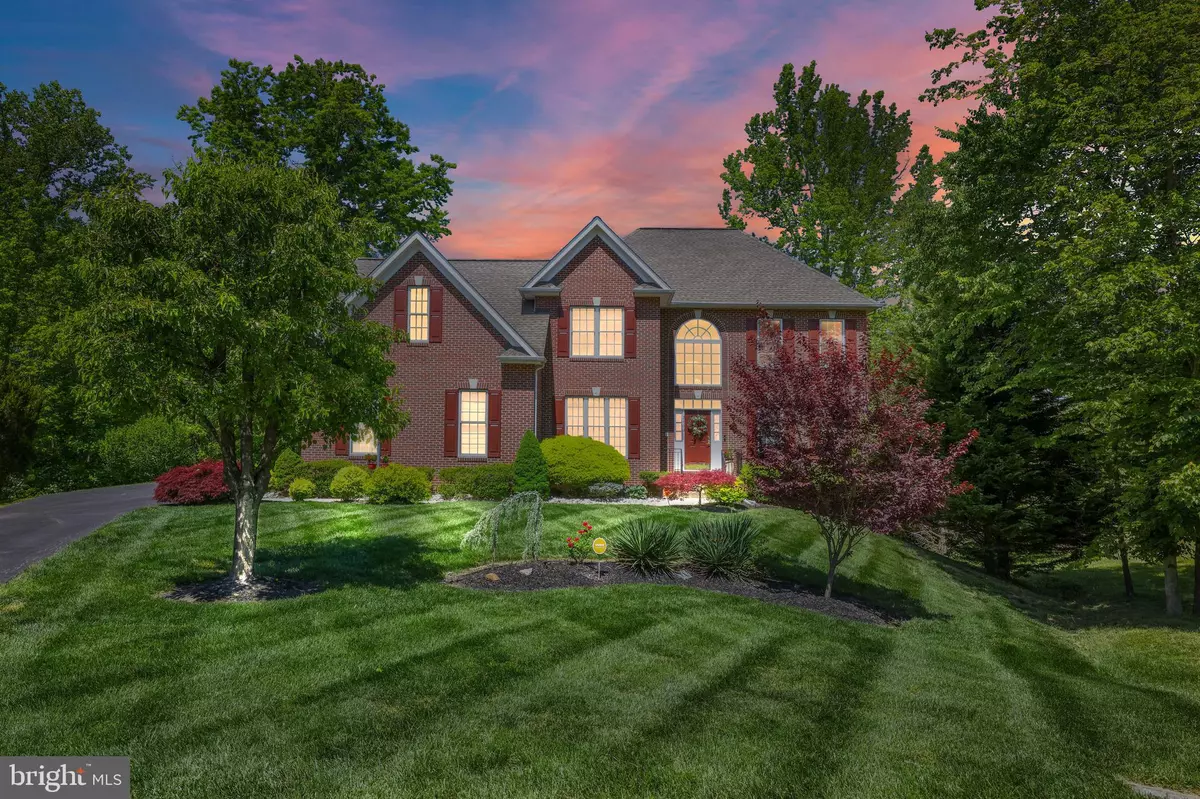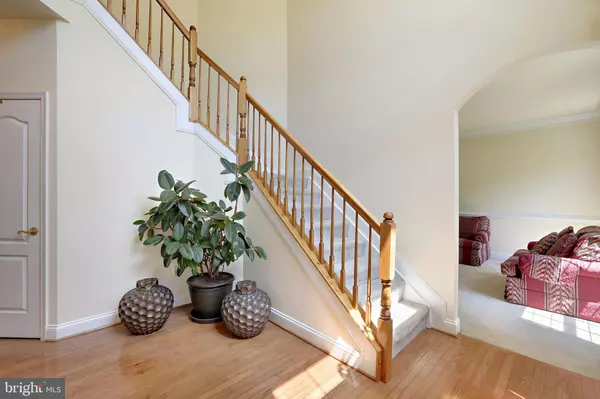$584,500
$565,500
3.4%For more information regarding the value of a property, please contact us for a free consultation.
2800 SCENIC MEADOW ST Waldorf, MD 20603
5 Beds
4 Baths
3,323 SqFt
Key Details
Sold Price $584,500
Property Type Single Family Home
Sub Type Detached
Listing Status Sold
Purchase Type For Sale
Square Footage 3,323 sqft
Price per Sqft $175
Subdivision Heritage Crossing
MLS Listing ID MDCH225034
Sold Date 07/06/21
Style Colonial
Bedrooms 5
Full Baths 3
Half Baths 1
HOA Fees $41/ann
HOA Y/N Y
Abv Grd Liv Area 3,323
Originating Board BRIGHT
Year Built 2002
Annual Tax Amount $6,031
Tax Year 2021
Lot Size 0.487 Acres
Acres 0.49
Property Description
Welcome to your quiet oasis. The well manicured and landscaped lawn greets you as you drive up to the home with a long paved driveway, situated in the center of the court. This home has 5 Beds|3.5 Baths including an owners suite with jacuzzi bath and custom closet. Walk into the 2 story foyer with gleaming hardwood floors, first floor office, Formal living & dining rooms, scenic backyard with beautiful deck overlooking a natural pond with walking trails. Enjoy family time in the beautiful kitchen with lots of cabinet space and center island. Make memories in the sunlit family room with skylights. The secondary bedrooms are all nicely sized. Come tour and make this home your own. Upgrades include: Installation of Closet organizers in owners suite 5 years ago replaced Furnace HVAC System Humidifier 7 years ago Heat pump (upstairs) Fall 2020 installed IWave System on dual systems Lawn Sprinkler System Landscape Lighting Roof (2012) Kitchen flooring Fall 2020 Shutters painted, reinforced and window Caulking Freshly painted Cooktop and Microwave Bring your pickiest buyers! Owner is selling a few items in the home including the bedroom set in the primary bedroom, gym equipment, bar and stools, stools at the kitchen island, the office and living room furniture.
Location
State MD
County Charles
Zoning WCD
Rooms
Basement Other, Fully Finished, Heated, Improved, Outside Entrance, Sump Pump, Walkout Level
Interior
Interior Features Attic, Attic/House Fan, Breakfast Area, Butlers Pantry, Carpet, Ceiling Fan(s), Crown Moldings, Double/Dual Staircase, Floor Plan - Traditional, Formal/Separate Dining Room, Kitchen - Eat-In, Kitchen - Island, Kitchen - Table Space, Pantry, Recessed Lighting, Skylight(s), Sprinkler System, Stall Shower, Walk-in Closet(s), Tub Shower, Wood Floors, Soaking Tub, Store/Office
Hot Water Electric
Heating Heat Pump(s)
Cooling Central A/C
Fireplaces Number 1
Equipment Built-In Microwave, Cooktop, Dishwasher, Disposal, Dryer - Front Loading, Exhaust Fan, Icemaker, Oven - Double, Refrigerator, Washer - Front Loading
Appliance Built-In Microwave, Cooktop, Dishwasher, Disposal, Dryer - Front Loading, Exhaust Fan, Icemaker, Oven - Double, Refrigerator, Washer - Front Loading
Heat Source Natural Gas
Laundry Upper Floor
Exterior
Parking Features Garage - Side Entry, Garage Door Opener, Inside Access
Garage Spaces 2.0
Water Access Y
Accessibility None
Attached Garage 2
Total Parking Spaces 2
Garage Y
Building
Story 3
Sewer Community Septic Tank, Private Septic Tank
Water Public
Architectural Style Colonial
Level or Stories 3
Additional Building Above Grade, Below Grade
New Construction N
Schools
School District Charles County Public Schools
Others
Senior Community No
Tax ID 0906239943
Ownership Fee Simple
SqFt Source Assessor
Acceptable Financing Cash, Conventional, FHA, VA
Listing Terms Cash, Conventional, FHA, VA
Financing Cash,Conventional,FHA,VA
Special Listing Condition Standard
Read Less
Want to know what your home might be worth? Contact us for a FREE valuation!

Our team is ready to help you sell your home for the highest possible price ASAP

Bought with Tarshea P Smith • Samson Properties
GET MORE INFORMATION






