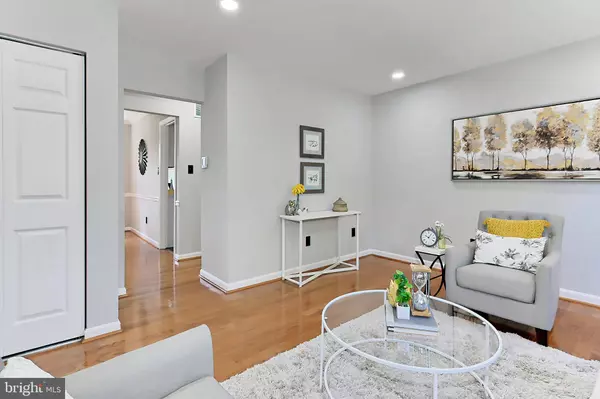$535,000
$534,990
For more information regarding the value of a property, please contact us for a free consultation.
8359 THOMPSON RD Annandale, VA 22003
3 Beds
4 Baths
1,964 SqFt
Key Details
Sold Price $535,000
Property Type Townhouse
Sub Type Interior Row/Townhouse
Listing Status Sold
Purchase Type For Sale
Square Footage 1,964 sqft
Price per Sqft $272
Subdivision Strathmeade Square
MLS Listing ID VAFX2083494
Sold Date 08/25/22
Style Colonial
Bedrooms 3
Full Baths 2
Half Baths 2
HOA Fees $121/mo
HOA Y/N Y
Abv Grd Liv Area 1,302
Originating Board BRIGHT
Year Built 1969
Annual Tax Amount $5,599
Tax Year 2021
Lot Size 1,402 Sqft
Acres 0.03
Property Description
Welcome Home to 8359 Thompson Rd located on the best lot in Strathmeade Square, just steps away from the community pool! This beautifully renovated brick townhome features stunning hardwood floors, fresh paint from top to bottom, and a newly renovated kitchen with gorgeous granite countertops, stainless steel appliances, modern backsplash and LVP flooring. Updated lighting package including recessed lighting in the living room help add to the brightness of the main floor! Venture upstairs to find brand new plush neutral carpet throughout. Three spacious bedrooms with modern lighting package, spacious closets and recently renovated bathrooms (2017) create a cozy living space! The lower level provides a great space for a rec room as well as a potential work at-home office or play area for the kiddos! Did someone say barbecue? The fully fenced backyard provides a quiet, private patio for entertaining friends and family. Did we mention steps from the community pool????
Conveniently located to 1-495, Rt. 50 , and I-66. You are just a short walk to Fairfax Hospital and Eakin Park. Dunn Loring Metro is just over 2 miles away and you will find endless dining and shopping options at the popular Mosaic District. The community is vibrant, active and involved! Once you move to Strathmeade Square, you may never leave!
Location
State VA
County Fairfax
Zoning 213
Rooms
Other Rooms Living Room, Dining Room, Primary Bedroom, Bedroom 2, Bedroom 3, Kitchen, Laundry, Recreation Room, Full Bath, Half Bath
Basement Outside Entrance, Rear Entrance, Full, Partially Finished, Walkout Level
Interior
Interior Features Dining Area, Primary Bath(s), Window Treatments, Wood Floors, Floor Plan - Traditional
Hot Water Electric
Heating Forced Air
Cooling Central A/C
Flooring Hardwood, Carpet, Tile/Brick
Equipment Dishwasher, Disposal, Dryer, Exhaust Fan, Icemaker, Oven/Range - Electric, Range Hood, Refrigerator, Washer, Stove
Fireplace N
Window Features Double Pane
Appliance Dishwasher, Disposal, Dryer, Exhaust Fan, Icemaker, Oven/Range - Electric, Range Hood, Refrigerator, Washer, Stove
Heat Source Electric
Laundry Basement
Exterior
Exterior Feature Patio(s)
Parking On Site 1
Fence Rear, Fully, Wood
Amenities Available Basketball Courts, Jog/Walk Path, Party Room, Pool - Outdoor, Tot Lots/Playground, Common Grounds
Water Access N
View Trees/Woods
Roof Type Architectural Shingle
Accessibility None
Porch Patio(s)
Garage N
Building
Lot Description Backs - Open Common Area, Backs to Trees, Landscaping, Front Yard
Story 3
Foundation Other
Sewer Public Sewer
Water Public
Architectural Style Colonial
Level or Stories 3
Additional Building Above Grade, Below Grade
New Construction N
Schools
Elementary Schools Camelot
Middle Schools Jackson
High Schools Falls Church
School District Fairfax County Public Schools
Others
HOA Fee Include Common Area Maintenance,Recreation Facility,Snow Removal,Trash,Reserve Funds
Senior Community No
Tax ID 0591 22 0072
Ownership Fee Simple
SqFt Source Estimated
Acceptable Financing Cash, Contract, Conventional, FHA, Negotiable, Private, VA
Listing Terms Cash, Contract, Conventional, FHA, Negotiable, Private, VA
Financing Cash,Contract,Conventional,FHA,Negotiable,Private,VA
Special Listing Condition Standard
Read Less
Want to know what your home might be worth? Contact us for a FREE valuation!

Our team is ready to help you sell your home for the highest possible price ASAP

Bought with Rodrick F Obee • EXP Realty, LLC
GET MORE INFORMATION






