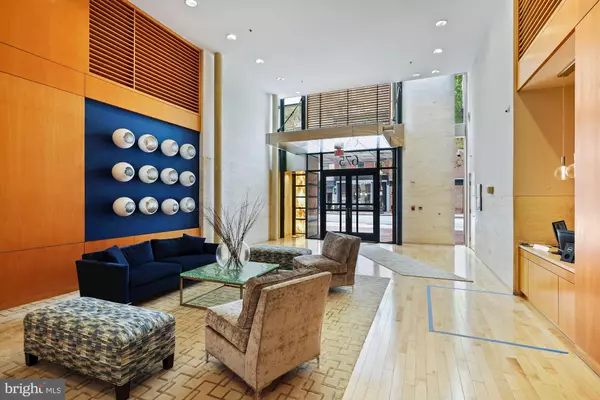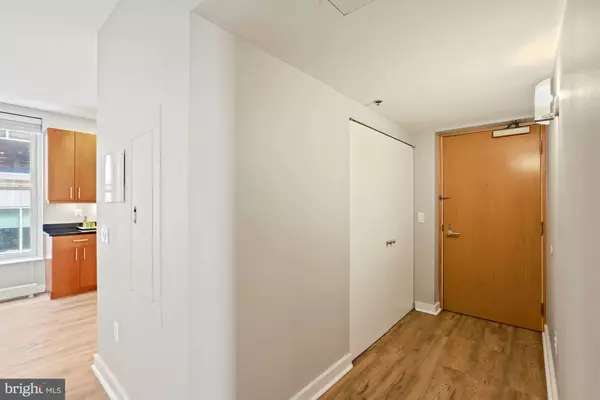$470,000
$475,000
1.1%For more information regarding the value of a property, please contact us for a free consultation.
675 E ST NW #350 Washington, DC 20004
1 Bed
1 Bath
872 SqFt
Key Details
Sold Price $470,000
Property Type Condo
Sub Type Condo/Co-op
Listing Status Sold
Purchase Type For Sale
Square Footage 872 sqft
Price per Sqft $538
Subdivision Penn Quarter
MLS Listing ID DCDC2063974
Sold Date 09/16/22
Style Contemporary
Bedrooms 1
Full Baths 1
Condo Fees $676/mo
HOA Y/N N
Abv Grd Liv Area 872
Originating Board BRIGHT
Year Built 2003
Annual Tax Amount $3,450
Tax Year 2021
Property Description
Stylish 1BR/1BA condo in sought-after Terrell Place in the heart of Penn Quarter offering the best of city living. New flooring, high ceilings, and ample natural light invite you into the generous open layout. The well-equipped kitchen with sleek black stainless steel appliances, cherry cabinetry, and granite countertops is striking and spacious. Open the living area doors to reveal a custom elfa wall unit for office use and bonus storage. The roomy bedroom with custom elfa closet system, tiled bath, and in-unit laundry round out this fantastic flat. Terrell Place residents enjoy boutique living among only 29 units, chic common areas, pet-friendly homes, concierge, fitness center, rental parking, and storage unit. Located in dynamic Penn Quarter where historic architecture and a vibrant arts and entertainment scene combine to create an ideal downtown location.Your flat is nestled between Rosa Mexicano, Jaleo, and Luke s Lobster where you re centered in a dining haven with every type of cuisine ranging from quick bites to elegant fare moments away. Endless opportunities for downtime surround you with convenient retail, one block from Capital One Arena, CityCenter, Ford and Warner Theaters, historic sites, and museums. Metrobus across the street and three Metro stations within blocks make navigating the city a breeze.
Location
State DC
County Washington
Zoning D-6-R
Rooms
Main Level Bedrooms 1
Interior
Interior Features Floor Plan - Open, Kitchen - Gourmet, Recessed Lighting, Sprinkler System, Window Treatments, Wood Floors
Hot Water Electric
Heating Heat Pump(s)
Cooling Central A/C
Flooring Wood
Equipment Built-In Microwave, Built-In Range, Dishwasher, Disposal, Dryer - Front Loading, Oven/Range - Gas, Refrigerator, Stainless Steel Appliances, Washer - Front Loading
Furnishings No
Fireplace N
Appliance Built-In Microwave, Built-In Range, Dishwasher, Disposal, Dryer - Front Loading, Oven/Range - Gas, Refrigerator, Stainless Steel Appliances, Washer - Front Loading
Heat Source Electric
Laundry Washer In Unit, Dryer In Unit
Exterior
Amenities Available Concierge, Exercise Room, Extra Storage, Fitness Center
Water Access N
Accessibility Other
Garage N
Building
Story 1
Unit Features Hi-Rise 9+ Floors
Sewer Public Sewer
Water Public
Architectural Style Contemporary
Level or Stories 1
Additional Building Above Grade, Below Grade
New Construction N
Schools
School District District Of Columbia Public Schools
Others
Pets Allowed Y
HOA Fee Include Common Area Maintenance,Ext Bldg Maint,Gas,Management,Sewer,Trash,Water
Senior Community No
Tax ID 0456//2045
Ownership Condominium
Horse Property N
Special Listing Condition Standard
Pets Allowed Cats OK, Dogs OK, Number Limit
Read Less
Want to know what your home might be worth? Contact us for a FREE valuation!

Our team is ready to help you sell your home for the highest possible price ASAP

Bought with Ara M Arabian • Berkshire Hathaway HomeServices PenFed Realty
GET MORE INFORMATION






