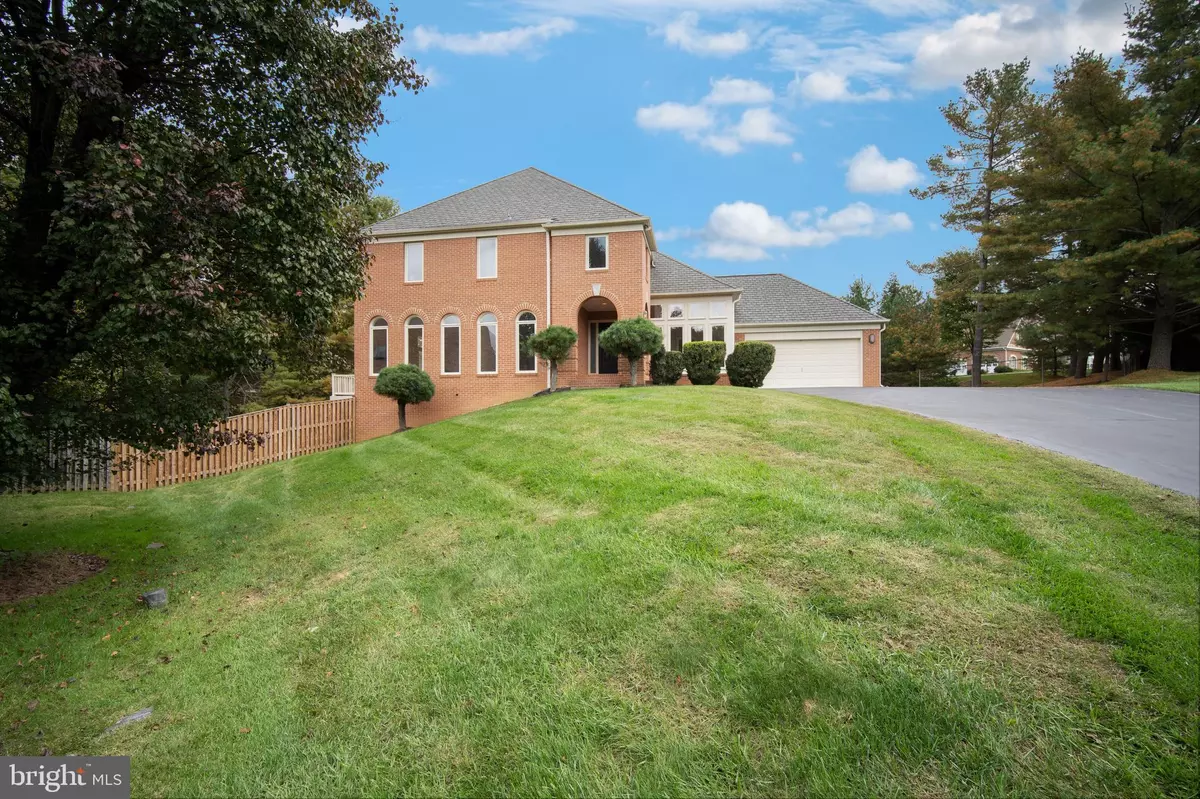$1,250,000
$1,299,000
3.8%For more information regarding the value of a property, please contact us for a free consultation.
9213 CAMBRIDGE MANOR CT Potomac, MD 20854
5 Beds
5 Baths
5,223 SqFt
Key Details
Sold Price $1,250,000
Property Type Single Family Home
Sub Type Detached
Listing Status Sold
Purchase Type For Sale
Square Footage 5,223 sqft
Price per Sqft $239
Subdivision Potomac Outside
MLS Listing ID MDMC728950
Sold Date 02/19/21
Style Contemporary
Bedrooms 5
Full Baths 4
Half Baths 1
HOA Y/N N
Abv Grd Liv Area 3,368
Originating Board BRIGHT
Year Built 1985
Annual Tax Amount $11,203
Tax Year 2020
Lot Size 0.505 Acres
Acres 0.5
Property Description
SPECTACULAR BRICK CONTEMPORARY ON A QUIET AND BEAUTIFUL CUL-DE-SAC IN POTOMAC! Elegantly sited on a recessed lot with manicured landscaping and a sprawling, fenced level backyard, this sensational 5 BR 4.5 BA home boasts 5,223 sq. ft. of total finished space, 2-story foyer, high ceilings, fresh interior paint throughout (2020), new carpet on the lower level (2020), remodeled kitchen and powder room (2016), and recently installed roof (2015). Gorgeous walls of over-sized and arched windows, gleaming hardwood floors, private office with built-in bookcases and cabinets, and modern gourmet kitchen with granite counters, custom tile backsplash, white cabinetry, stainless steel appliances, and light-filled breakfast room showcase the stylish main level! Architectural details delight the eye in the spacious and inviting family room with floor-to-ceiling stone wood-burning fireplace and three sets of glass doors that access the wraparound deck. The well-appointed Owner's bedroom suite with vaulted ceiling, marble fireplace, 2 walk-in closets, and expansive bathroom with double sinks, jacuzzi tub, and stall shower highlight the upper level that is complete with three additional bedrooms and two bathrooms. The bright walk-out lower level features large windows, recreation room with brick fireplace and patio access, fifth bedroom, and full bathroom. Outdoors, the wraparound Trex deck (2013) with built-in banquette that looks out on the picturesque, fenced backyard, is the perfect space for outdoor entertaining and dining. Conveniently located minutes from Potomac Village, Cabin John Shopping Center, and the interstate corridor, this sophisticated and attractive home will delight the most discerning buyers!
Location
State MD
County Montgomery
Zoning R200
Rooms
Other Rooms Living Room, Dining Room, Primary Bedroom, Bedroom 2, Bedroom 3, Kitchen, Family Room, Foyer, Bedroom 1, Laundry, Office, Recreation Room, Storage Room, Utility Room, Bathroom 1, Bathroom 2, Primary Bathroom, Full Bath, Half Bath, Additional Bedroom
Basement Fully Finished, Interior Access, Walkout Level, Windows
Interior
Interior Features Breakfast Area, Built-Ins, Carpet, Dining Area, Family Room Off Kitchen, Formal/Separate Dining Room, Kitchen - Eat-In, Kitchen - Gourmet, Kitchen - Table Space, Pantry, Primary Bath(s), Recessed Lighting, Stall Shower, Store/Office, Tub Shower, Upgraded Countertops, Walk-in Closet(s), Wood Floors
Hot Water Electric
Heating Forced Air
Cooling Central A/C
Flooring Carpet, Ceramic Tile, Hardwood, Marble
Fireplaces Number 3
Fireplaces Type Wood
Fireplace Y
Heat Source Electric
Laundry Main Floor
Exterior
Exterior Feature Deck(s), Patio(s)
Parking Features Garage - Front Entry, Garage Door Opener, Inside Access
Garage Spaces 6.0
Fence Fully, Rear
Water Access N
View Garden/Lawn, Trees/Woods
Roof Type Shingle,Wood
Accessibility None
Porch Deck(s), Patio(s)
Attached Garage 2
Total Parking Spaces 6
Garage Y
Building
Story 3
Sewer Public Sewer
Water Public
Architectural Style Contemporary
Level or Stories 3
Additional Building Above Grade, Below Grade
New Construction N
Schools
Elementary Schools Bells Mill
Middle Schools Cabin John
High Schools Winston Churchill
School District Montgomery County Public Schools
Others
Senior Community No
Tax ID 161002321996
Ownership Fee Simple
SqFt Source Assessor
Special Listing Condition Standard
Read Less
Want to know what your home might be worth? Contact us for a FREE valuation!

Our team is ready to help you sell your home for the highest possible price ASAP

Bought with Michelle C Yu • Long & Foster Real Estate, Inc.
GET MORE INFORMATION






